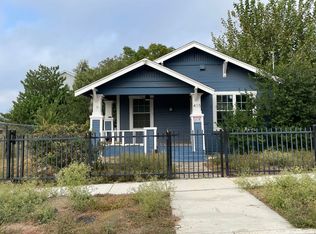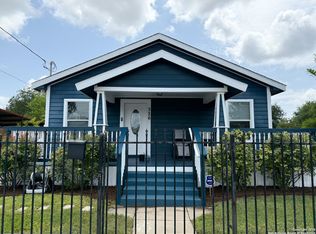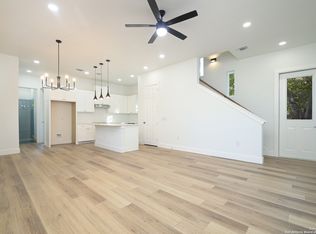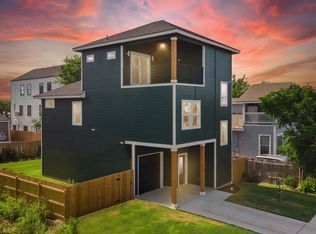2.656% Assumable VA Loan for Qualified Buyers! Updated 1924 bungalow minutes from Downtown SA & Pearl District dining, Project Marvel, shopping & nightlife. Renovated w/ quality craftsmanship blending timeless charm & modern convenience. Downstairs primary suite w/ jaw-dropping spa shower, plus office & natural light. Kitchen w/ solid counters, rich cabinetry, SS appliances & statement island. Fridge + industrial washer/dryer stay! Upstairs ideal for BnB, rental, family or guests. Spacious for entertaining. Modern finishes, classic charm. Gated entry, 2 central HVACs. Don't miss this gem!
For sale
Price cut: $14K (10/3)
$400,000
1520 Virginia Boulevard, San Antonio, TX 78203
4beds
2,280sqft
Est.:
Single Family Residence
Built in 1924
7,492.32 Square Feet Lot
$392,400 Zestimate®
$175/sqft
$-- HOA
What's special
Modern finishesClassic charmGated entryStatement islandDownstairs primary suiteRich cabinetryJaw-dropping spa shower
- 124 days |
- 484 |
- 32 |
Zillow last checked: 8 hours ago
Listing updated: October 13, 2025 at 10:08pm
Listed by:
Elisa Wilcox TREC #654096 (210) 288-0484,
Keller Williams Heritage
Source: LERA MLS,MLS#: 1894649
Tour with a local agent
Facts & features
Interior
Bedrooms & bathrooms
- Bedrooms: 4
- Bathrooms: 3
- Full bathrooms: 3
Primary bedroom
- Features: Walk-In Closet(s), Full Bath
- Area: 210
- Dimensions: 15 x 14
Bedroom 2
- Area: 182
- Dimensions: 14 x 13
Bedroom 3
- Area: 165
- Dimensions: 15 x 11
Bedroom 4
- Area: 168
- Dimensions: 14 x 12
Primary bathroom
- Features: Shower Only, Double Vanity
- Area: 100
- Dimensions: 10 x 10
Dining room
- Area: 154
- Dimensions: 11 x 14
Family room
- Area: 360
- Dimensions: 18 x 20
Kitchen
- Area: 210
- Dimensions: 14 x 15
Living room
- Area: 500
- Dimensions: 20 x 25
Office
- Area: 110
- Dimensions: 10 x 11
Heating
- Central, Electric
Cooling
- Ceiling Fan(s), Two Central
Appliances
- Included: Washer, Dryer, Microwave, Range, Refrigerator, Disposal, Dishwasher, Water Softener Owned, Vented Exhaust Fan, Electric Water Heater, Electric Cooktop
- Laundry: Laundry Room
Features
- Two Living Area, Liv/Din Combo, Kitchen Island, Study/Library, Loft, Utility Room Inside, Secondary Bedroom Down, Open Floorplan, Walk-In Closet(s), Master Downstairs, Ceiling Fan(s), Chandelier
- Flooring: Ceramic Tile, Wood
- Windows: Window Coverings
- Has fireplace: No
- Fireplace features: Not Applicable
Interior area
- Total interior livable area: 2,280 sqft
Property
Parking
- Total spaces: 2
- Parking features: Two Car Garage
- Garage spaces: 2
Features
- Levels: Two
- Stories: 2
- Patio & porch: Deck
- Pool features: None
- Fencing: Privacy,Wrought Iron
Lot
- Size: 7,492.32 Square Feet
- Residential vegetation: Mature Trees
Details
- Additional structures: Workshop
- Parcel number: 037940130070
Construction
Type & style
- Home type: SingleFamily
- Property subtype: Single Family Residence
Materials
- Brick
- Roof: Composition
Condition
- Pre-Owned
- New construction: No
- Year built: 1924
Utilities & green energy
- Electric: CPS
- Sewer: SAWS
- Water: SAWS, Water System
- Utilities for property: City Garbage service
Community & HOA
Community
- Features: None
- Security: Smoke Detector(s)
- Subdivision: Denver Heights
Location
- Region: San Antonio
Financial & listing details
- Price per square foot: $175/sqft
- Tax assessed value: $342,220
- Annual tax amount: $8,350
- Price range: $400K - $400K
- Date on market: 8/21/2025
- Cumulative days on market: 237 days
- Listing terms: Conventional,FHA,VA Loan,Cash,Assumable
Estimated market value
$392,400
$373,000 - $412,000
$2,857/mo
Price history
Price history
| Date | Event | Price |
|---|---|---|
| 10/3/2025 | Price change | $400,000-3.4%$175/sqft |
Source: | ||
| 6/16/2025 | Price change | $414,000-3.5%$182/sqft |
Source: | ||
| 6/2/2025 | Price change | $429,000-2.3%$188/sqft |
Source: | ||
| 5/2/2025 | Listed for sale | $439,000+20.5%$193/sqft |
Source: | ||
| 3/1/2021 | Sold | -- |
Source: Agent Provided Report a problem | ||
Public tax history
Public tax history
| Year | Property taxes | Tax assessment |
|---|---|---|
| 2025 | -- | $342,220 |
| 2024 | $8,351 -2.1% | $342,220 |
| 2023 | $8,531 -5.1% | $342,220 +3.1% |
Find assessor info on the county website
BuyAbility℠ payment
Est. payment
$2,618/mo
Principal & interest
$1938
Property taxes
$540
Home insurance
$140
Climate risks
Neighborhood: 78203
Nearby schools
GreatSchools rating
- 5/10Smith Elementary SchoolGrades: PK-5Distance: 0.1 mi
- NAPoe Middle SchoolGrades: 8Distance: 0.3 mi
- 2/10Highlands High SchoolGrades: 9-12Distance: 1.7 mi
Schools provided by the listing agent
- Elementary: Highland Hills
- Middle: Poe
- High: Highlands
- District: San Antonio I.S.D.
Source: LERA MLS. This data may not be complete. We recommend contacting the local school district to confirm school assignments for this home.
- Loading
- Loading





