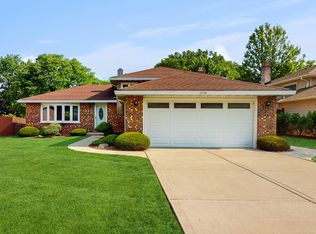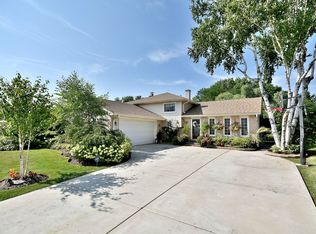Backs to a park! Location, Location, location...This well maintained beauty won't disappoint! High end trim, gorgeous hardwood floors, marble in foyer, vaulted and dramatic ceilings, and wrought iron railings are some of the many upgrades and bonuses. The kitchen features stainless steel appliances, 'Silestone' counter tops, and eat in area with access to deck. All baths are updated and neutral. This property is is an ENTERTAINER"S DREAM with a pool, large patio space, and separate deck. Hurry!
This property is off market, which means it's not currently listed for sale or rent on Zillow. This may be different from what's available on other websites or public sources.


