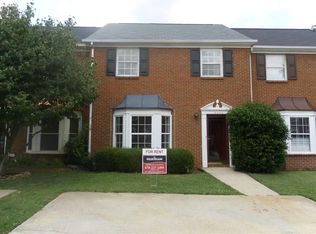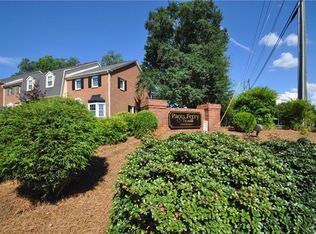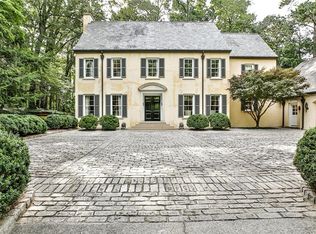This stately Buckhead home is waiting for you. From the moment you enter the foyer, the light and pastoral setting welcome you in. Formal living room and dining room lead to a kitchen with breakfast area and den with fireplace and bult-ins. The kitchen has granite, stainless and a large walk-in pantry. Both the kitchen and the den are light-filled and offer a view of the exquisite backyard. Main level primary bedroom is enormous, with fireplace and built-ins and an exquisite primary bath with double closets. Upper level features 3 bedrooms and 2 full baths with a large laundry room. Terrace level has a sunroom/additional bedroom, large bonus room, full bath and ample storage. The bucolic backyard beckons- whether enjoying the view from the deck, feasting on the view of the pond, enjoying a swim in the pool or entertaining under the pergola- this home awaits you.
This property is off market, which means it's not currently listed for sale or rent on Zillow. This may be different from what's available on other websites or public sources.


