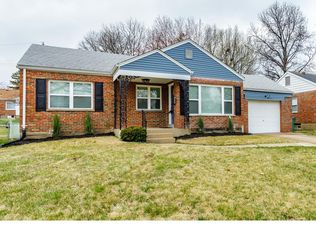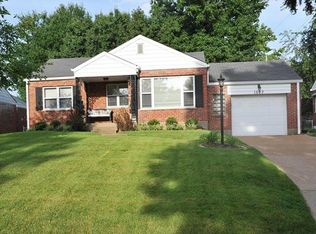Closed
Listing Provided by:
Dede Dooley 314-497-2145,
Circa Properties
Bought with: Circa Properties
Price Unknown
1520 Wells Ave, Saint Louis, MO 63119
3beds
1,139sqft
Single Family Residence
Built in 1952
7,927.92 Square Feet Lot
$322,000 Zestimate®
$--/sqft
$2,460 Estimated rent
Home value
$322,000
$296,000 - $351,000
$2,460/mo
Zestimate® history
Loading...
Owner options
Explore your selling options
What's special
Est. 1952. WOW! Now this is one updated 3bed/2bath bungalow! All of the heavy lifting has been done for you. Major upgrades include a new roof, electric, plumbing, HVAC, and sewer stacks. Plus added enhancements make this cutie stand out like the finished basement, a legit lower level bedroom added, and a crisp, tidy full basement bath. Lets not forget about some of the character that was saved like the original hardwood floors that were refinished, a window lined family room off of the kitchen that has a wood burning fireplace(begging to be brought back to its former glory), or the 50's vintage style main bath. Located in an ultra-walkable Webster Groves neighborhood, Kids can stroll to school, parks, the recreation center and more! Truly a move-in-ready home in an easy, versatile location perfect for any lifestyle. Are you ready to meet your new home? We can't wait to introduce you!
Zillow last checked: 8 hours ago
Listing updated: April 28, 2025 at 06:21pm
Listing Provided by:
Dede Dooley 314-497-2145,
Circa Properties
Bought with:
Dede Dooley, 2001027670
Circa Properties
Source: MARIS,MLS#: 24072658 Originating MLS: St. Louis Association of REALTORS
Originating MLS: St. Louis Association of REALTORS
Facts & features
Interior
Bedrooms & bathrooms
- Bedrooms: 3
- Bathrooms: 2
- Full bathrooms: 2
- Main level bathrooms: 1
- Main level bedrooms: 2
Heating
- Forced Air, Space Heater, Natural Gas
Cooling
- Ceiling Fan(s), Central Air, Electric
Appliances
- Included: Dishwasher, Disposal, Dryer, Microwave, Gas Range, Gas Oven, Refrigerator, Washer, Gas Water Heater
Features
- Dining/Living Room Combo, Open Floorplan, Pantry, Solid Surface Countertop(s)
- Flooring: Hardwood
- Windows: Wood Frames
- Basement: Partially Finished,Sleeping Area,Sump Pump,Storage Space
- Number of fireplaces: 1
- Fireplace features: Decorative, Wood Burning, Family Room
Interior area
- Total structure area: 1,139
- Total interior livable area: 1,139 sqft
- Finished area above ground: 1,139
Property
Parking
- Total spaces: 2
- Parking features: Attached, Garage, Garage Door Opener
- Attached garage spaces: 2
Features
- Levels: One
Lot
- Size: 7,927 sqft
- Dimensions: 69 x 115
- Features: Level, Near Public Transit
Details
- Parcel number: 24K120230
- Special conditions: Standard
Construction
Type & style
- Home type: SingleFamily
- Architectural style: Traditional,Bungalow
- Property subtype: Single Family Residence
Materials
- Brick
Condition
- Updated/Remodeled
- New construction: No
- Year built: 1952
Utilities & green energy
- Sewer: Public Sewer
- Water: Public
Community & neighborhood
Location
- Region: Saint Louis
- Subdivision: Yorkshire Hills 5
Other
Other facts
- Listing terms: Cash,Conventional,FHA,Other,VA Loan
- Ownership: Private
- Road surface type: Concrete
Price history
| Date | Event | Price |
|---|---|---|
| 1/13/2025 | Sold | -- |
Source: | ||
| 12/16/2024 | Pending sale | $329,500$289/sqft |
Source: | ||
| 11/29/2024 | Listed for sale | $329,500+61.5%$289/sqft |
Source: | ||
| 3/17/2022 | Sold | -- |
Source: | ||
| 1/17/2022 | Pending sale | $204,000$179/sqft |
Source: | ||
Public tax history
| Year | Property taxes | Tax assessment |
|---|---|---|
| 2024 | $3,833 +22.4% | $54,990 +22.2% |
| 2023 | $3,131 +2% | $45,010 +9.9% |
| 2022 | $3,070 +0.3% | $40,970 |
Find assessor info on the county website
Neighborhood: 63119
Nearby schools
GreatSchools rating
- 10/10Edgar Road Elementary SchoolGrades: K-5Distance: 0.5 mi
- 6/10Hixson Middle SchoolGrades: 6-8Distance: 0.9 mi
- 9/10Webster Groves High SchoolGrades: 9-12Distance: 1.6 mi
Schools provided by the listing agent
- Elementary: Edgar Road Elem.
- Middle: Hixson Middle
- High: Webster Groves High
Source: MARIS. This data may not be complete. We recommend contacting the local school district to confirm school assignments for this home.
Get a cash offer in 3 minutes
Find out how much your home could sell for in as little as 3 minutes with a no-obligation cash offer.
Estimated market value
$322,000
Get a cash offer in 3 minutes
Find out how much your home could sell for in as little as 3 minutes with a no-obligation cash offer.
Estimated market value
$322,000

