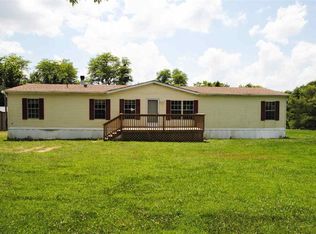Sold for $200,000 on 07/21/23
$200,000
15203 Madison Pike, Morning View, KY 41063
2beds
1,695sqft
Single Family Residence, Residential
Built in ----
1.71 Acres Lot
$239,100 Zestimate®
$118/sqft
$1,779 Estimated rent
Home value
$239,100
$222,000 - $258,000
$1,779/mo
Zestimate® history
Loading...
Owner options
Explore your selling options
What's special
HUGE Price Reduction!!! Gracious Country Home with 2 Story Family Room Addition w. Massive Stone Fireplace & Tall Vaulted Ceiling*Wonderful Kitchen with Lots & Lots of Cabinets & Counterspace Complete with All Appliances*2 Bedrooms*2 Full Baths*Living Room (hardwood under carpet)*Basement and Oversized 22x24 Garage - All Nestled on a 1.70 Acre Lot with Space for Gardening, Pets, Outdoor Fun & Lots of Woods for Nature Walks! Feels Like Country - Yet, Just 20 Minutes to Independence or Walton Shopping & Restuarants! Home needs a little TLC-But Could be a Great Place to Call Home! One Year Home Warranty Included by Seller*NO FHA/VA Loans due to Condition of Deck & Basement - Inspections are Welcome - Being Sold As-Is.
Zillow last checked: 8 hours ago
Listing updated: October 01, 2024 at 08:29pm
Listed by:
Cindy Cahill 859-331-7400,
Cahill Real Estate Services
Bought with:
Jacqueline Daher, 216292
Coldwell Banker Realty FM
Source: NKMLS,MLS#: 613355
Facts & features
Interior
Bedrooms & bathrooms
- Bedrooms: 2
- Bathrooms: 2
- Full bathrooms: 2
Primary bedroom
- Features: Hardwood Floors
- Level: First
- Area: 156
- Dimensions: 13 x 12
Bedroom 2
- Features: Hardwood Floors
- Level: First
- Area: 132
- Dimensions: 12 x 11
Bathroom 2
- Features: Shower
- Level: First
- Area: 40
- Dimensions: 8 x 5
Family room
- Features: Ceiling Fan(s), Hardwood Floors
- Level: First
- Area: 310
- Dimensions: 31 x 10
Kitchen
- Features: Wood Flooring, Eat-in Kitchen, Wood Cabinets
- Level: First
- Area: 190
- Dimensions: 19 x 10
Living room
- Features: Carpet Flooring
- Level: First
- Area: 221
- Dimensions: 17 x 13
Primary bath
- Features: Tub, Tile Flooring
- Level: First
- Area: 55
- Dimensions: 11 x 5
Workshop
- Level: Basement
- Area: 208
- Dimensions: 16 x 13
Heating
- Heat Pump
Cooling
- Central Air
Appliances
- Included: Electric Oven, Electric Range, Dishwasher, Dryer, Microwave, Refrigerator, Washer
- Laundry: In Basement
Features
- Laminate Counters, High Speed Internet, Eat-in Kitchen, Chandelier, Ceiling Fan(s)
- Number of fireplaces: 1
- Fireplace features: Stone, Gas
Interior area
- Total structure area: 1,695
- Total interior livable area: 1,695 sqft
Property
Parking
- Total spaces: 2
- Parking features: Attached, Driveway, Garage, Garage Door Opener, Garage Faces Front
- Attached garage spaces: 2
- Has uncovered spaces: Yes
Features
- Levels: One
- Stories: 1
- Patio & porch: Covered, Porch
- Exterior features: Private Yard
- Has view: Yes
- View description: Trees/Woods
Lot
- Size: 1.71 Acres
- Dimensions: 1.71 Acres
- Features: Wooded
Details
- Parcel number: 0520000040.00
- Zoning description: Residential
Construction
Type & style
- Home type: SingleFamily
- Architectural style: Ranch
- Property subtype: Single Family Residence, Residential
Materials
- Vinyl Siding
- Foundation: Poured Concrete
- Roof: Asphalt
Condition
- Existing Structure
- New construction: No
Utilities & green energy
- Sewer: Septic Tank
- Water: Public
- Utilities for property: Cable Available, Propane
Community & neighborhood
Location
- Region: Morning View
Other
Other facts
- Road surface type: Paved
Price history
| Date | Event | Price |
|---|---|---|
| 7/21/2023 | Sold | $200,000+0.5%$118/sqft |
Source: | ||
| 6/15/2023 | Pending sale | $199,000$117/sqft |
Source: | ||
| 6/8/2023 | Price change | $199,000-13.1%$117/sqft |
Source: | ||
| 5/18/2023 | Price change | $229,000-8.4%$135/sqft |
Source: | ||
| 5/5/2023 | Listed for sale | $249,900$147/sqft |
Source: | ||
Public tax history
| Year | Property taxes | Tax assessment |
|---|---|---|
| 2022 | $808 -1.8% | $103,000 |
| 2021 | $822 +9.9% | $103,000 +14.4% |
| 2020 | $748 | $90,000 |
Find assessor info on the county website
Neighborhood: 41063
Nearby schools
GreatSchools rating
- 7/10Piner Elementary SchoolGrades: PK-5Distance: 1.1 mi
- 7/10Twenhofel Middle SchoolGrades: 6-8Distance: 6.6 mi
- 8/10Simon Kenton High SchoolGrades: 9-12Distance: 7.3 mi
Schools provided by the listing agent
- Elementary: Piner Elementary
- Middle: Twenhofel Middle School
- High: Simon Kenton High
Source: NKMLS. This data may not be complete. We recommend contacting the local school district to confirm school assignments for this home.

Get pre-qualified for a loan
At Zillow Home Loans, we can pre-qualify you in as little as 5 minutes with no impact to your credit score.An equal housing lender. NMLS #10287.
