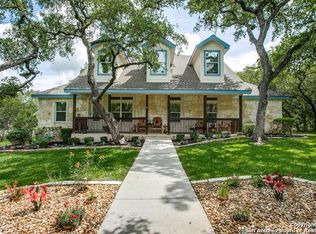Sold on 06/11/25
Price Unknown
15204 Flying Circle, Helotes, TX 78023
3beds
2,027sqft
Single Family Residence
Built in 2003
1.08 Acres Lot
$542,400 Zestimate®
$--/sqft
$2,670 Estimated rent
Home value
$542,400
$510,000 - $580,000
$2,670/mo
Zestimate® history
Loading...
Owner options
Explore your selling options
What's special
This remarkable property offers a host of recent upgrades designed to enhance your lifestyle. Situated on a sprawling 1-acre lot, the exterior features modern additions such as solar panels, a luxurious saltwater pool, a dedicated poultry enclosure, and a charming pool house. Inside, the home is equally impressive, showcasing ceramic wood-look tile flooring, stylish butcher block kitchen countertops that combine elegance with practicality, a stunning clawfoot tub in the master bathroom, and custom closet shelving for optimal organization. With its thoughtful updates and desirable location, this home is a rare find ready to be yours.
Zillow last checked: 8 hours ago
Listing updated: June 11, 2025 at 04:18pm
Listed by:
Lizbeth Galvez McDonough TREC #731239 (210) 815-9297,
The Agency San Antonio
Source: LERA MLS,MLS#: 1833394
Facts & features
Interior
Bedrooms & bathrooms
- Bedrooms: 3
- Bathrooms: 2
- Full bathrooms: 2
Primary bedroom
- Area: 168
- Dimensions: 14 x 12
Bedroom 2
- Area: 156
- Dimensions: 13 x 12
Bedroom 3
- Area: 121
- Dimensions: 11 x 11
Primary bathroom
- Features: Tub/Shower Separate, Separate Vanity, Soaking Tub
- Area: 64
- Dimensions: 8 x 8
Dining room
- Area: 156
- Dimensions: 13 x 12
Family room
- Area: 378
- Dimensions: 21 x 18
Kitchen
- Area: 182
- Dimensions: 14 x 13
Heating
- Central, Electric
Cooling
- Ceiling Fan(s), Central Air
Appliances
- Included: Cooktop, Range, Disposal, Dishwasher, Plumbed For Ice Maker, Water Softener Owned, Electric Cooktop
- Laundry: Main Level, Washer Hookup, Dryer Connection
Features
- One Living Area, Liv/Din Combo, Eat-in Kitchen, Breakfast Bar, Pantry, Utility Room Inside, 1st Floor Lvl/No Steps, High Ceilings, Open Floorplan, High Speed Internet, All Bedrooms Downstairs, Master Downstairs, Ceiling Fan(s), Chandelier, Solid Counter Tops, Programmable Thermostat
- Flooring: Ceramic Tile
- Windows: Window Coverings
- Has basement: No
- Number of fireplaces: 1
- Fireplace features: One, Family Room, Wood Burning
Interior area
- Total structure area: 2,027
- Total interior livable area: 2,027 sqft
Property
Parking
- Total spaces: 2
- Parking features: Two Car Garage, Garage Faces Side, Garage Door Opener, Open
- Garage spaces: 2
Features
- Levels: One
- Stories: 1
- Patio & porch: Patio, Covered
- Exterior features: Solar Panels
- Has private pool: Yes
- Pool features: In Ground
- Fencing: Wrought Iron
Lot
- Size: 1.08 Acres
- Features: 1 - 2 Acres, Level
- Residential vegetation: Mature Trees, Mature Trees (ext feat)
Details
- Additional structures: Shed(s)
- Parcel number: 045243000620
Construction
Type & style
- Home type: SingleFamily
- Property subtype: Single Family Residence
Materials
- Brick, 4 Sides Masonry
- Foundation: Slab
- Roof: Composition
Condition
- Pre-Owned
- New construction: No
- Year built: 2003
Utilities & green energy
- Electric: CPS
- Sewer: Septic
- Utilities for property: Cable Available, Private Garbage Service
Community & neighborhood
Security
- Security features: Smoke Detector(s), Prewired
Community
- Community features: None
Location
- Region: Helotes
- Subdivision: Helotes Ranch Acres
HOA & financial
HOA
- Has HOA: Yes
- HOA fee: $500 annually
- Association name: HELOTES RANCH ACRES UNIT 6 HOMEOWNERS ASSOCIATION
Other
Other facts
- Listing terms: Conventional,FHA,VA Loan,Cash
- Road surface type: Paved
Price history
| Date | Event | Price |
|---|---|---|
| 6/11/2025 | Sold | -- |
Source: | ||
| 5/12/2025 | Pending sale | $564,990$279/sqft |
Source: | ||
| 5/3/2025 | Contingent | $564,990$279/sqft |
Source: | ||
| 3/11/2025 | Price change | $564,990-0.9%$279/sqft |
Source: | ||
| 2/6/2025 | Price change | $569,990-0.9%$281/sqft |
Source: | ||
Public tax history
| Year | Property taxes | Tax assessment |
|---|---|---|
| 2025 | -- | $502,660 +7% |
| 2024 | -- | $469,900 +1.3% |
| 2023 | -- | $463,694 +10% |
Find assessor info on the county website
Neighborhood: 78023
Nearby schools
GreatSchools rating
- 10/10Helotes Elementary SchoolGrades: PK-5Distance: 1 mi
- 8/10Garcia Middle SchoolGrades: 6-8Distance: 3.1 mi
- 8/10O'Connor High SchoolGrades: 9-12Distance: 2 mi
Schools provided by the listing agent
- Elementary: Helotes
- Middle: Hector Garcia
- High: O'connor
- District: Northside
Source: LERA MLS. This data may not be complete. We recommend contacting the local school district to confirm school assignments for this home.
Get a cash offer in 3 minutes
Find out how much your home could sell for in as little as 3 minutes with a no-obligation cash offer.
Estimated market value
$542,400
Get a cash offer in 3 minutes
Find out how much your home could sell for in as little as 3 minutes with a no-obligation cash offer.
Estimated market value
$542,400
