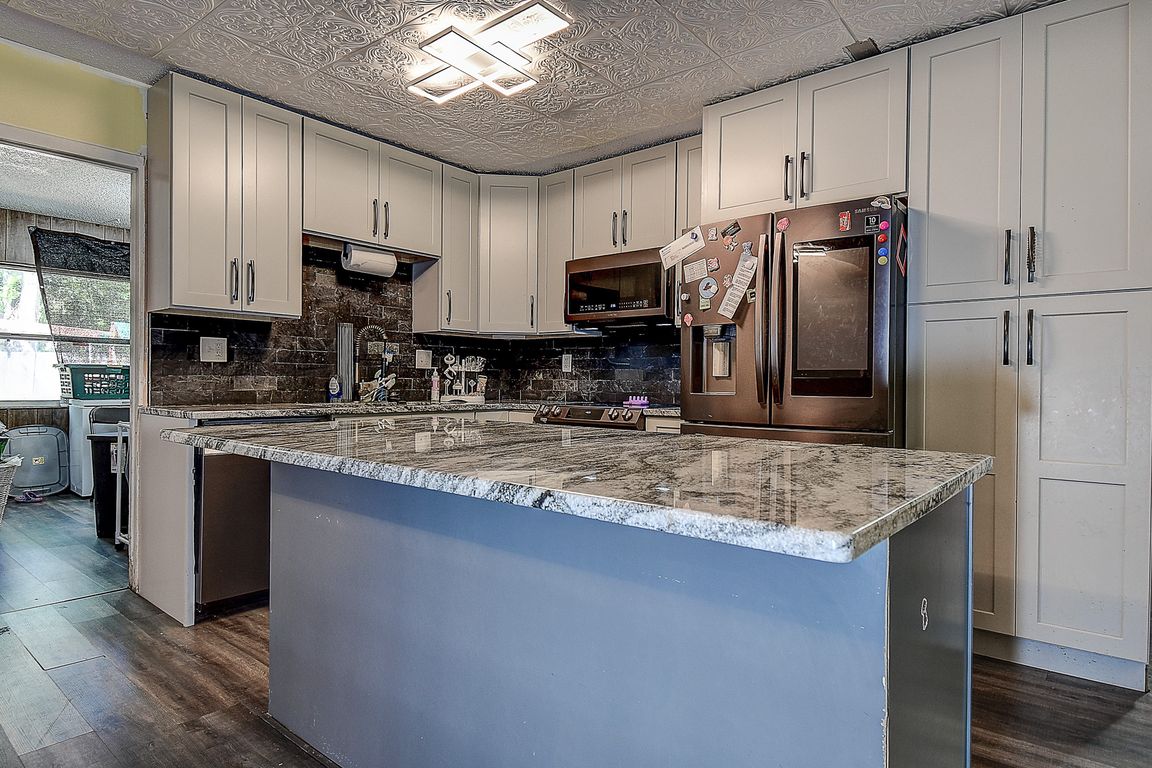
PendingPrice cut: $45K (7/24)
$375,000
5beds
2,200sqft
15204 Westminister Ave, Clearwater, FL 33760
5beds
2,200sqft
Single family residence
Built in 1973
0.26 Acres
Open parking
$170 price/sqft
What's special
Expansive layoutLarge windowsOversized laundry roomGenerously sized laundry roomBonus storage areasPrivate retreatAmple counter space
Discover a unique opportunity to own a spacious home in Clearwater that blends versatility and comfort. Once a duplex, this property has been thoughtfully converted into a five bedroom, two bathroom residence offering 2,200 square feet of living space. With ample room to grow, it features an expansive layout that includes ...
- 154 days
- on Zillow |
- 825 |
- 38 |
Source: Stellar MLS,MLS#: TB8365598 Originating MLS: Suncoast Tampa
Originating MLS: Suncoast Tampa
Travel times
Kitchen
Living Room
Dining Room
Zillow last checked: 7 hours ago
Listing updated: August 18, 2025 at 08:11am
Listing Provided by:
Dari Norton 727-334-0088,
LPT REALTY, LLC. 877-366-2213,
Larry Fischer 727-300-6681,
LPT REALTY, LLC.
Source: Stellar MLS,MLS#: TB8365598 Originating MLS: Suncoast Tampa
Originating MLS: Suncoast Tampa

Facts & features
Interior
Bedrooms & bathrooms
- Bedrooms: 5
- Bathrooms: 2
- Full bathrooms: 2
Rooms
- Room types: Storage Rooms
Primary bedroom
- Features: Built-in Closet
- Level: First
Bedroom 2
- Features: Built-in Closet
- Level: First
Bedroom 3
- Features: Built-in Closet
- Level: First
Bedroom 4
- Features: Built-in Closet
- Level: First
Bedroom 5
- Features: Built-in Closet
- Level: First
Primary bathroom
- Level: First
Bathroom 2
- Level: First
Dining room
- Level: First
Kitchen
- Level: First
Laundry
- Level: First
Living room
- Level: First
Heating
- Central
Cooling
- Central Air
Appliances
- Included: Dishwasher, Ice Maker, Microwave, Tankless Water Heater, Touchless Faucet
- Laundry: Inside, Laundry Room
Features
- Kitchen/Family Room Combo, Living Room/Dining Room Combo, Open Floorplan
- Flooring: Laminate, Other
- Has fireplace: No
- Common walls with other units/homes: Corner Unit
Interior area
- Total structure area: 2,480
- Total interior livable area: 2,200 sqft
Video & virtual tour
Property
Parking
- Parking features: Driveway
- Has uncovered spaces: Yes
Accessibility
- Accessibility features: Accessible Closets, Central Living Area
Features
- Levels: One
- Stories: 1
- Patio & porch: Covered, Front Porch, Patio, Porch
- Exterior features: Lighting, Private Mailbox
- Fencing: Wood
Lot
- Size: 0.26 Acres
- Features: Corner Lot
Details
- Parcel number: 332916394020060120
- Zoning: R-4
- Special conditions: None
Construction
Type & style
- Home type: SingleFamily
- Architectural style: Other,Patio,Traditional
- Property subtype: Single Family Residence
Materials
- Block
- Foundation: Block
- Roof: Shingle
Condition
- Completed
- New construction: No
- Year built: 1973
Utilities & green energy
- Sewer: Public Sewer
- Water: Private, Public
- Utilities for property: Cable Connected, Electricity Connected, Phone Available, Sewer Connected, Street Lights, Water Connected
Community & HOA
Community
- Subdivision: HIGH POINT
HOA
- Has HOA: No
- Pet fee: $0 monthly
Location
- Region: Clearwater
Financial & listing details
- Price per square foot: $170/sqft
- Tax assessed value: $260,000
- Annual tax amount: $2,777
- Date on market: 3/29/2025
- Listing terms: Cash,Conventional
- Ownership: Fee Simple
- Total actual rent: 0
- Electric utility on property: Yes
- Road surface type: Asphalt