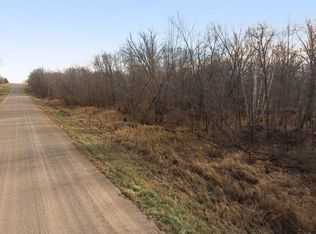Closed
$575,000
15205 140th St, Foreston, MN 56330
5beds
3,084sqft
Single Family Residence
Built in 2001
10 Acres Lot
$579,200 Zestimate®
$186/sqft
$3,070 Estimated rent
Home value
$579,200
$550,000 - $608,000
$3,070/mo
Zestimate® history
Loading...
Owner options
Explore your selling options
What's special
Welcome to your own private slice of paradise in Foreston! This spacious 5-bedroom, 3-bathroom walkout rambler sits on 10 beautiful acres and offers the perfect blend of comfort and country living. Enjoy summer days by the pool, unwind on the relaxing porch, and take advantage of the 30x48 insulated and heated shop with in-floor heat, plus a 30x22 lean-to off the back. New siding and roof completed in the last year. Explore walking trails throughout the property, pick fresh apples from your own orchard, and watch wildlife visit the food plot. This is the peaceful rural retreat you’ve been dreaming of!
Zillow last checked: 8 hours ago
Listing updated: August 13, 2025 at 01:13pm
Listed by:
Peterson & Co. 612-709-0293,
Keller Williams Integrity NW,
Jenny Sommerlot 320-260-5668
Bought with:
Mary Kay Franke
Keller Williams Integrity NW
Source: NorthstarMLS as distributed by MLS GRID,MLS#: 6741985
Facts & features
Interior
Bedrooms & bathrooms
- Bedrooms: 5
- Bathrooms: 3
- Full bathrooms: 2
- 3/4 bathrooms: 1
Bedroom 1
- Level: Main
- Area: 210 Square Feet
- Dimensions: 14x15
Bedroom 2
- Level: Main
- Area: 132 Square Feet
- Dimensions: 11x12
Bedroom 3
- Level: Main
- Area: 100 Square Feet
- Dimensions: 10x10
Bedroom 4
- Level: Lower
- Area: 234 Square Feet
- Dimensions: 18x13
Bedroom 5
- Level: Main
- Area: 72 Square Feet
- Dimensions: 8x9
Dining room
- Level: Main
- Area: 169 Square Feet
- Dimensions: 13x13
Family room
- Level: Lower
- Area: 368 Square Feet
- Dimensions: 16x23
Kitchen
- Level: Main
- Area: 204 Square Feet
- Dimensions: 12x17
Living room
- Level: Main
- Area: 368 Square Feet
- Dimensions: 16x23
Mud room
- Level: Main
- Area: 126 Square Feet
- Dimensions: 14x9
Heating
- Fireplace(s), Geothermal, Heat Pump
Cooling
- Geothermal, Heat Pump
Appliances
- Included: Air-To-Air Exchanger, Dishwasher, Dryer, Electric Water Heater, ENERGY STAR Qualified Appliances, Exhaust Fan, Water Filtration System, Iron Filter, Microwave, Range, Refrigerator, Stainless Steel Appliance(s), Washer, Water Softener Owned
Features
- Basement: Block,Egress Window(s),Full,Storage Space,Sump Basket,Sump Pump,Walk-Out Access
- Number of fireplaces: 1
- Fireplace features: Family Room, Insert
Interior area
- Total structure area: 3,084
- Total interior livable area: 3,084 sqft
- Finished area above ground: 1,400
- Finished area below ground: 1,010
Property
Parking
- Total spaces: 8
- Parking features: Attached, Detached
- Attached garage spaces: 8
- Details: Garage Dimensions (27x32)
Accessibility
- Accessibility features: None
Features
- Levels: One
- Stories: 1
- Patio & porch: Composite Decking, Covered, Deck, Enclosed, Front Porch, Porch, Side Porch
- Exterior features: Kennel
- Has private pool: Yes
- Pool features: Above Ground, Outdoor Pool
Lot
- Size: 10 Acres
- Dimensions: 334 x 1326 x 334 x 1326
Details
- Additional structures: Chicken Coop/Barn, Greenhouse, Lean-To, Pole Building, Workshop, Storage Shed
- Foundation area: 1400
- Parcel number: 110320202
- Zoning description: Residential-Single Family
- Other equipment: Fuel Tank - Owned
Construction
Type & style
- Home type: SingleFamily
- Property subtype: Single Family Residence
Materials
- Brick/Stone, Vinyl Siding, Block, Frame, Stone
- Roof: Age 8 Years or Less,Pitched
Condition
- Age of Property: 24
- New construction: No
- Year built: 2001
Utilities & green energy
- Electric: Circuit Breakers, 200+ Amp Service
- Gas: Electric, Propane
- Sewer: Mound Septic, Private Sewer, Septic System Compliant - Yes
- Water: Submersible - 4 Inch, Drilled
- Utilities for property: Underground Utilities
Community & neighborhood
Location
- Region: Foreston
HOA & financial
HOA
- Has HOA: No
Other
Other facts
- Road surface type: Unimproved
Price history
| Date | Event | Price |
|---|---|---|
| 8/13/2025 | Sold | $575,000$186/sqft |
Source: | ||
| 7/4/2025 | Pending sale | $575,000$186/sqft |
Source: | ||
| 7/2/2025 | Listed for sale | $575,000$186/sqft |
Source: | ||
Public tax history
| Year | Property taxes | Tax assessment |
|---|---|---|
| 2024 | $5,350 +16% | $476,600 -5.7% |
| 2023 | $4,614 +5.4% | $505,600 +15.5% |
| 2022 | $4,378 +6.3% | $437,700 +27.5% |
Find assessor info on the county website
Neighborhood: 56330
Nearby schools
GreatSchools rating
- 4/10Milaca Elementary SchoolGrades: PK-6Distance: 3.3 mi
- 7/10Milaca Secondary High SchoolGrades: 7-12Distance: 3.3 mi

Get pre-qualified for a loan
At Zillow Home Loans, we can pre-qualify you in as little as 5 minutes with no impact to your credit score.An equal housing lender. NMLS #10287.
Sell for more on Zillow
Get a free Zillow Showcase℠ listing and you could sell for .
$579,200
2% more+ $11,584
With Zillow Showcase(estimated)
$590,784