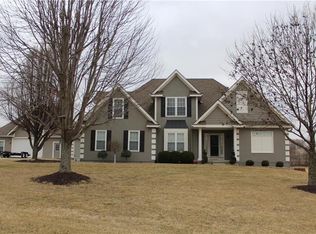Sold
Price Unknown
15205 Hills Rd, Kearney, MO 64060
3beds
3,284sqft
Single Family Residence
Built in 2003
3.42 Acres Lot
$585,600 Zestimate®
$--/sqft
$2,718 Estimated rent
Home value
$585,600
$539,000 - $638,000
$2,718/mo
Zestimate® history
Loading...
Owner options
Explore your selling options
What's special
This gorgeous country retreat sits on 3.42 acres with its own sparkling pond, yet it’s
amazingly convenient to shopping, schools, and the highway. And yes, there’s a
beautiful in-ground pool just waiting for you! Picture mornings with coffee on the
spacious covered deck and evenings unwinding by the water after work.
Step inside and you’ll be surprised, it’s far more spacious than it looks from the outside.
The huge family room welcomes you in, leading to a large kitchen and dining area
perfect for gatherings. The primary suite is massive, complete with a dreamy bath and a
private deck for quiet evening chats. The light-filled second and third bedrooms are
perfect for family or guests, and the fun-filled lower level has a walk-out to the side yard
for easy access to your land.
Whether it’s fishing in the pond, or simply soaking up the peace of country living, this
property delivers the perfect blend of relaxation, recreation, and convenience. You really
need to see this one in person…it’s a gem!
Zillow last checked: 8 hours ago
Listing updated: September 30, 2025 at 11:10am
Listing Provided by:
Sandi Schmude 816-729-5500,
RE/MAX Innovations
Bought with:
Sterling Spicer, 2020035312
ReeceNichols North Star
Source: Heartland MLS as distributed by MLS GRID,MLS#: 2567449
Facts & features
Interior
Bedrooms & bathrooms
- Bedrooms: 3
- Bathrooms: 3
- Full bathrooms: 3
Primary bedroom
- Features: All Carpet, Ceiling Fan(s), Walk-In Closet(s)
- Level: First
- Area: 399 Square Feet
- Dimensions: 21 x 19
Bedroom 2
- Features: All Carpet, Ceiling Fan(s), Walk-In Closet(s)
- Level: First
- Area: 195 Square Feet
- Dimensions: 15 x 13
Bedroom 3
- Features: Ceiling Fan(s)
- Level: First
- Area: 140 Square Feet
- Dimensions: 14 x 10
Primary bathroom
- Features: Separate Shower And Tub, Walk-In Closet(s)
- Level: First
Bathroom 1
- Features: Carpet, Shower Over Tub
- Level: First
Bathroom 2
- Features: Shower Over Tub
- Level: Basement
Dining room
- Level: First
- Area: 224 Square Feet
- Dimensions: 16 x 14
Great room
- Features: All Carpet, Ceiling Fan(s)
- Level: First
- Area: 425 Square Feet
- Dimensions: 25 x 17
Kitchen
- Features: Ceiling Fan(s), Ceramic Tiles, Kitchen Island, Pantry
- Level: First
- Area: 160 Square Feet
- Dimensions: 16 x 10
Recreation room
- Features: All Carpet, Walk-In Closet(s)
- Level: Basement
- Length: 16
Heating
- Forced Air, Propane
Cooling
- Electric
Appliances
- Included: Dishwasher, Disposal, Double Oven, Microwave, Built-In Electric Oven, Stainless Steel Appliance(s)
- Laundry: In Hall, Main Level
Features
- Ceiling Fan(s), Kitchen Island, Pantry, Vaulted Ceiling(s), Walk-In Closet(s)
- Flooring: Carpet, Wood
- Windows: Thermal Windows
- Basement: Finished,Full,Sump Pump,Walk-Out Access
- Has fireplace: No
Interior area
- Total structure area: 3,284
- Total interior livable area: 3,284 sqft
- Finished area above ground: 2,262
- Finished area below ground: 1,022
Property
Parking
- Total spaces: 3
- Parking features: Built-In, Garage Door Opener, Garage Faces Front
- Attached garage spaces: 3
Features
- Patio & porch: Covered
- Has private pool: Yes
- Pool features: In Ground
- Spa features: Bath
- Fencing: Metal,Other
- Waterfront features: Pond
Lot
- Size: 3.42 Acres
- Features: Acreage
Details
- Parcel number: 077020001018.00
Construction
Type & style
- Home type: SingleFamily
- Architectural style: Contemporary
- Property subtype: Single Family Residence
Materials
- Frame, Wood Siding
- Roof: Composition
Condition
- Year built: 2003
Utilities & green energy
- Sewer: Septic Tank
- Water: Rural - Verify
Community & neighborhood
Security
- Security features: Smoke Detector(s)
Location
- Region: Kearney
- Subdivision: Applewood Farms
HOA & financial
HOA
- Has HOA: No
Other
Other facts
- Listing terms: Cash,Conventional,FHA,VA Loan
- Ownership: Private
Price history
| Date | Event | Price |
|---|---|---|
| 9/29/2025 | Sold | -- |
Source: | ||
| 8/15/2025 | Contingent | $585,000$178/sqft |
Source: | ||
| 8/14/2025 | Listed for sale | $585,000$178/sqft |
Source: | ||
| 8/12/2025 | Pending sale | $585,000$178/sqft |
Source: | ||
| 8/8/2025 | Listed for sale | $585,000+39.3%$178/sqft |
Source: | ||
Public tax history
| Year | Property taxes | Tax assessment |
|---|---|---|
| 2025 | -- | $84,910 +13.9% |
| 2024 | $4,717 +0.4% | $74,560 |
| 2023 | $4,700 +9.3% | $74,560 +12.9% |
Find assessor info on the county website
Neighborhood: 64060
Nearby schools
GreatSchools rating
- 5/10Dogwood Elementary SchoolGrades: K-5Distance: 1.4 mi
- 7/10Kearney Middle SchoolGrades: 6-7Distance: 2.4 mi
- 9/10Kearney High SchoolGrades: 10-12Distance: 3.2 mi
Schools provided by the listing agent
- Elementary: Dogwood
- Middle: Kearney
- High: Kearney
Source: Heartland MLS as distributed by MLS GRID. This data may not be complete. We recommend contacting the local school district to confirm school assignments for this home.
Get a cash offer in 3 minutes
Find out how much your home could sell for in as little as 3 minutes with a no-obligation cash offer.
Estimated market value$585,600
Get a cash offer in 3 minutes
Find out how much your home could sell for in as little as 3 minutes with a no-obligation cash offer.
Estimated market value
$585,600
