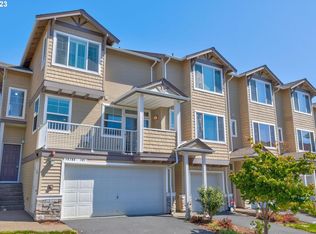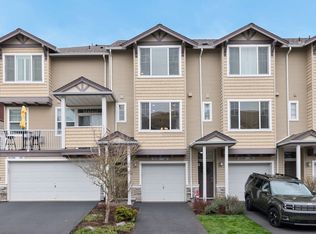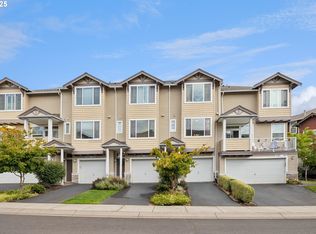Sold
$360,000
15205 SW Warbler Way UNIT 103, Beaverton, OR 97007
2beds
1,097sqft
Residential, Condominium, Townhouse
Built in 2005
-- sqft lot
$341,000 Zestimate®
$328/sqft
$2,253 Estimated rent
Home value
$341,000
$324,000 - $358,000
$2,253/mo
Zestimate® history
Loading...
Owner options
Explore your selling options
What's special
Highly desired, sought after, quiet location in the heart of the Progress Ridge community that offers walking paths, parks, lake, restaurants, shopping & Beaverton Schools! This 2 bedroom; 2 1/2 bath townhouse style condo is open concept ,recently updated with fresh paint, new appliances (included +washer/dryer) & added shelving for storage. High ceilings with archways, carpet and wood floors. Tandem 2 car garage & low maintenance back patio. Home warranty included!
Zillow last checked: 8 hours ago
Listing updated: February 06, 2023 at 12:14am
Listed by:
Collet Morgan-Gresham 503-734-7626,
MORE Realty
Bought with:
Cindy Angeles, 201218907
Knipe Realty ERA Powered
Source: RMLS (OR),MLS#: 22544519
Facts & features
Interior
Bedrooms & bathrooms
- Bedrooms: 2
- Bathrooms: 3
- Full bathrooms: 2
- Partial bathrooms: 1
- Main level bathrooms: 1
Primary bedroom
- Features: High Ceilings, Suite
- Level: Upper
- Area: 156
- Dimensions: 12 x 13
Bedroom 2
- Level: Upper
Dining room
- Features: Hardwood Floors
- Level: Main
- Area: 110
- Dimensions: 10 x 11
Kitchen
- Features: Hardwood Floors, Free Standing Range, Free Standing Refrigerator
- Level: Main
- Area: 88
- Width: 11
Living room
- Features: Fireplace, Patio, Sliding Doors, High Ceilings
- Level: Main
- Area: 168
- Dimensions: 14 x 12
Heating
- Forced Air, Fireplace(s)
Cooling
- Central Air
Appliances
- Included: Dishwasher, Disposal, Free-Standing Gas Range, Free-Standing Refrigerator, Microwave, Washer/Dryer, Free-Standing Range, Gas Water Heater
- Laundry: Laundry Room
Features
- High Ceilings, Suite
- Flooring: Hardwood, Wood
- Doors: Sliding Doors
- Windows: Vinyl Frames
- Number of fireplaces: 1
- Fireplace features: Gas
Interior area
- Total structure area: 1,097
- Total interior livable area: 1,097 sqft
Property
Parking
- Total spaces: 2
- Parking features: Driveway, Other, Garage Door Opener, Attached, Tandem
- Attached garage spaces: 2
- Has uncovered spaces: Yes
Features
- Levels: Tri Level
- Stories: 2
- Entry location: Ground Floor
- Patio & porch: Patio
Lot
- Features: Commons, Level
Details
- Parcel number: R2132642
Construction
Type & style
- Home type: Townhouse
- Property subtype: Residential, Condominium, Townhouse
Materials
- Vinyl Siding
- Foundation: Slab
- Roof: Composition
Condition
- Approximately
- New construction: No
- Year built: 2005
Details
- Warranty included: Yes
Utilities & green energy
- Gas: Gas
- Sewer: Public Sewer
- Water: Public
- Utilities for property: Cable Connected, DSL
Community & neighborhood
Location
- Region: Beaverton
- Subdivision: Summit At Progress Ridge
HOA & financial
HOA
- Has HOA: Yes
- HOA fee: $306 monthly
- Amenities included: Commons, Exterior Maintenance, Management
Other
Other facts
- Listing terms: Cash,Conventional,FHA
- Road surface type: Paved
Price history
| Date | Event | Price |
|---|---|---|
| 2/3/2023 | Sold | $360,000+2.9%$328/sqft |
Source: | ||
| 1/4/2023 | Pending sale | $350,000$319/sqft |
Source: | ||
| 1/4/2023 | Price change | $350,000-6.7%$319/sqft |
Source: | ||
| 12/20/2022 | Listed for sale | $375,000+23%$342/sqft |
Source: | ||
| 1/5/2021 | Sold | $305,000+10.9%$278/sqft |
Source: | ||
Public tax history
| Year | Property taxes | Tax assessment |
|---|---|---|
| 2024 | $4,207 +5.9% | $193,590 +3% |
| 2023 | $3,972 +4.5% | $187,960 +3% |
| 2022 | $3,802 +3.6% | $182,490 |
Find assessor info on the county website
Neighborhood: Neighbors Southwest
Nearby schools
GreatSchools rating
- 8/10Nancy Ryles Elementary SchoolGrades: K-5Distance: 1 mi
- 3/10Conestoga Middle SchoolGrades: 6-8Distance: 1.8 mi
- 8/10Mountainside High SchoolGrades: 9-12Distance: 1.1 mi
Schools provided by the listing agent
- Elementary: Nancy Ryles
- Middle: Conestoga
- High: Mountainside
Source: RMLS (OR). This data may not be complete. We recommend contacting the local school district to confirm school assignments for this home.
Get a cash offer in 3 minutes
Find out how much your home could sell for in as little as 3 minutes with a no-obligation cash offer.
Estimated market value
$341,000
Get a cash offer in 3 minutes
Find out how much your home could sell for in as little as 3 minutes with a no-obligation cash offer.
Estimated market value
$341,000


