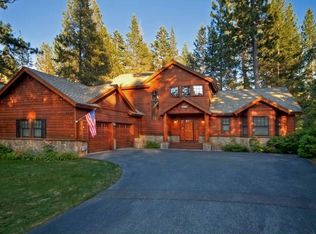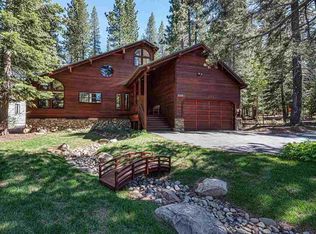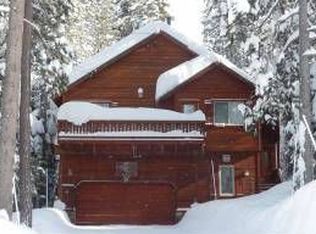Sold for $2,245,000 on 10/02/23
$2,245,000
15206 Swiss Ln, Truckee, CA 96161
4beds
3,586sqft
Single Family Residence
Built in 2000
0.36 Acres Lot
$2,312,600 Zestimate®
$626/sqft
$5,798 Estimated rent
Home value
$2,312,600
$2.15M - $2.50M
$5,798/mo
Zestimate® history
Loading...
Owner options
Explore your selling options
What's special
Nestled in a tranquil, park-like setting, this Swiss Lane residence is a haven of luxury and comfort. The great room is the soul of this abode, featuring a magnificent granite gas fireplace and recently refinished cherry floors that extend to an expansive back deck overlooking the pristine fairway. The gourmet kitchen delights with cherry wood cabinets, granite countertops, and stainless steel appliances, seamlessly blending into the open-concept dining and living areas. The main floor primary suite is a true sanctuary, offering direct access to the outdoors and a newly renovated, spa-like bathroom with a walk-in glass shower, deep soaking tub, and double vanity with quartzite counters. Ascend to the second level to find a versatile loft and dedicated office space, perfect for today’s remote professionals. Additionally, you will find, three generous bedrooms, two full bathrooms, a laundry room, and a second living area with its own granite fireplace and wet bar! Completing this exquisite residence is a three-car garage, perfect for all of your Tahoe Mountain Toys.
Zillow last checked: 8 hours ago
Listing updated: October 11, 2023 at 11:46am
Listed by:
Anna M Abarta 530-559-1296,
Coldwell Banker Realty,
John Biebl 530-448-9854,
Coldwell Banker Realty
Bought with:
Sheri Fobare, DRE #01476335
COMPASS
Source: TSMLS,MLS#: 20231505
Facts & features
Interior
Bedrooms & bathrooms
- Bedrooms: 4
- Bathrooms: 4
- Full bathrooms: 3
- 1/2 bathrooms: 1
Heating
- Natural Gas, CFAH
Appliances
- Included: Range, Oven, Microwave, Disposal, Dishwasher, Trash Compactor, Refrigerator
- Laundry: Laundry Room
Features
- High Ceilings, Phone, Loft, Family Room, Great Room, Office, Air Lock Entry
- Flooring: Carpet, Wood, Stone
- Has fireplace: Yes
- Fireplace features: Fireplace: Living Room, Family Room, Master Bedroom, Gas Fireplace, Stone
Interior area
- Total structure area: 3,586
- Total interior livable area: 3,586 sqft
Property
Parking
- Total spaces: 3
- Parking features: Attached, Oversized, Three
- Attached garage spaces: 3
Features
- Levels: Two
- Stories: 2
- Patio & porch: Deck(s): 1
- Has view: Yes
- View description: Golf Course
Lot
- Size: 0.36 Acres
- Features: On Golf Course
- Topography: Level,Gently Rolling
Details
- Parcel number: 044610061
- Zoning description: R1
- Special conditions: Standard
Construction
Type & style
- Home type: SingleFamily
- Architectural style: Mountain
- Property subtype: Single Family Residence
Materials
- Frame
- Foundation: Concrete Perimeter
- Roof: Composition
Condition
- New construction: No
- Year built: 2000
Utilities & green energy
- Sewer: Utility District
- Water: Utility District
- Utilities for property: Natural Gas Available, Cable Connected
Community & neighborhood
Community
- Community features: Gated: No
Location
- Region: Truckee
- Subdivision: Tahoe Donner
HOA & financial
HOA
- Has HOA: Yes
- HOA fee: $2,624 monthly
- Amenities included: Beach Access, Pool, Tennis Court(s), Golf Course, Equestrian Center, Cross Country Skiing, Down Hill Skiing, Exercise Equipment, Boat Ramp
Other
Other facts
- Listing agreement: EXCLUSIVE RIGHT
Price history
| Date | Event | Price |
|---|---|---|
| 6/2/2025 | Listing removed | $12,499$3/sqft |
Source: Zillow Rentals | ||
| 5/2/2025 | Price change | $12,499-7.4%$3/sqft |
Source: Zillow Rentals | ||
| 1/6/2025 | Listed for rent | $13,500$4/sqft |
Source: Zillow Rentals | ||
| 11/25/2024 | Listing removed | $13,500$4/sqft |
Source: Zillow Rentals | ||
| 10/17/2024 | Listed for rent | $13,500+17.4%$4/sqft |
Source: Zillow Rentals | ||
Public tax history
| Year | Property taxes | Tax assessment |
|---|---|---|
| 2025 | $25,962 +2.1% | $2,289,900 +2% |
| 2024 | $25,416 +83.1% | $2,245,000 +97.3% |
| 2023 | $13,884 +2.4% | $1,137,887 +2% |
Find assessor info on the county website
Neighborhood: 96161
Nearby schools
GreatSchools rating
- 7/10Truckee Elementary SchoolGrades: K-5Distance: 1.8 mi
- 8/10Alder Creek Middle SchoolGrades: 6-8Distance: 3.3 mi
- 9/10Tahoe Truckee High SchoolGrades: 9-12Distance: 2 mi
Sell for more on Zillow
Get a free Zillow Showcase℠ listing and you could sell for .
$2,312,600
2% more+ $46,252
With Zillow Showcase(estimated)
$2,358,852

