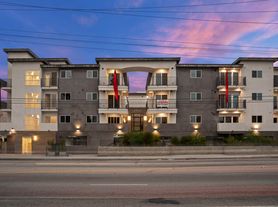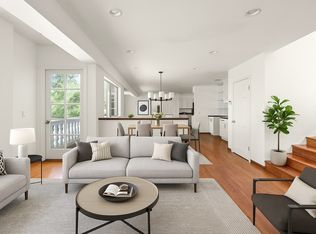Sleek Modern Home with Rooftop Views in the Heart of Sherman Oaks! Step inside this spacious 4-bed, 4-bath home designed for comfort and style. Enter through a welcoming foyer/den perfect as a home office, playroom, or media space leading to a ground-floor bedroom with en-suite bath and ample storage. Head upstairs to find a bright, open-concept living and kitchen area featuring brand-new stainless steel appliances, a large center island, and tons of natural light. The second floor also includes two generous guest bedrooms, each with their own full baths and a dedicated laundry room with side-by-side washer and dryer. The primary suite feels like a retreat, boasting a spa-inspired bathroom with double vanity, dual showers (stand-up and shower/tub combo), and two spacious closets perfect for his and hers wardrobes. Cap it all off with a private rooftop deck offering sweeping 180 city views, ideal for evening sunsets or weekend entertaining. Located just moments from the Sherman Oaks Galleria, Regal Theatres, Whole Foods, and the 405, this home offers modern living in a prime, central location with quick access to everything LA has to offer.
Copyright The MLS. All rights reserved. Information is deemed reliable but not guaranteed.
House for rent
$7,250/mo
15207 Morrison St, Sherman Oaks, CA 91403
4beds
2,320sqft
Price may not include required fees and charges.
Singlefamily
Available now
Cats, dogs OK
Central air
In unit laundry
2 Attached garage spaces parking
Central
What's special
Large center islandPrivate rooftop deckSpa-inspired bathroomTons of natural lightBrand-new stainless steel appliancesDual showersGenerous guest bedrooms
- 4 days |
- -- |
- -- |
Travel times
Looking to buy when your lease ends?
Consider a first-time homebuyer savings account designed to grow your down payment with up to a 6% match & a competitive APY.
Facts & features
Interior
Bedrooms & bathrooms
- Bedrooms: 4
- Bathrooms: 4
- Full bathrooms: 4
Rooms
- Room types: Family Room, Walk In Closet
Heating
- Central
Cooling
- Central Air
Appliances
- Included: Dishwasher, Disposal, Dryer, Freezer, Microwave, Range Oven, Refrigerator, Washer
- Laundry: In Unit, Laundry Room, Upper Level
Features
- Exhaust Fan, View, Walk-In Closet(s)
Interior area
- Total interior livable area: 2,320 sqft
Video & virtual tour
Property
Parking
- Total spaces: 2
- Parking features: Attached, Covered
- Has attached garage: Yes
- Details: Contact manager
Features
- Stories: 2
- Patio & porch: Patio
- Exterior features: Contact manager
- Has view: Yes
- View description: City View
Construction
Type & style
- Home type: SingleFamily
- Architectural style: Contemporary
- Property subtype: SingleFamily
Condition
- Year built: 2025
Utilities & green energy
- Utilities for property: Water
Community & HOA
Location
- Region: Sherman Oaks
Financial & listing details
- Lease term: 1+Year
Price history
| Date | Event | Price |
|---|---|---|
| 10/30/2025 | Listed for rent | $7,250$3/sqft |
Source: | ||

