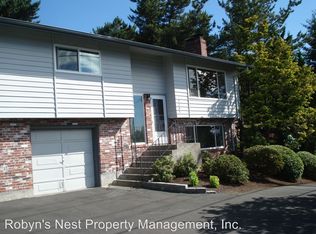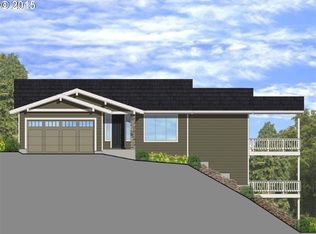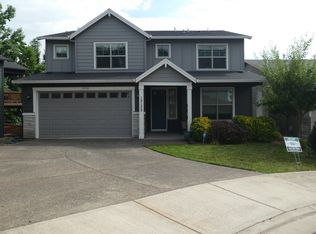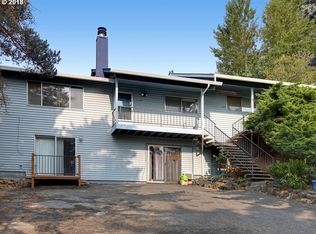SCHEDULE A SHOWING ONLINE AT: showmojo.com/lh/458abdd0cf Spacious is the best way to describe this lovely duplex property. Two bedrooms on the main floor, bath, kitchen, dining area, wood burning fireplace. Basement has a full bathroom as well, wood burning fireplace and huge bonus room with closet in the full bath area. (Yes, this unit has TWO fireplaces!) The bonus room would be perfect for use as a family room, game room, craft room, or home office. Can be used for an additional large bedroom, however, since the closet is not in the bonus room itself, we cannot consider it an official bedroom. Attached garage. Fenced backyard. Washer/Dryer Hookups. Deck. Single car attached garage. Air Conditioning Gorgeous View! Location perfect, close to tons of shopping, entertainment, schools and much, much more. Easy access to 99W or Roy Rogers. Yard care and water is provided Watch a VideoTour! Paste this link into your browser: https youtu.be/qOq9KNZJJJM Schedule a Personal Showing! Paste this link into your browser: https showmojo.com/l/458abdd0cf Contact us now for a personal tour appointment, this property will not last long. We do accept sight unseen applications if interested in reserving this home ahead of time based on pictures. Ready for immediate occupancy NON-SMOKING property - inside and outside. Vaping is allowed. Tenant pays a utility co-pay of $50 for water/sewer/yardcare, and tenant is responsible for all other utilities. This is a PET FRIENDLY property, some dog breed restrictions apply (ask for details), maximum adult weight 25 lbs. Maximum 2 pets, max 1 cat. $500 additional deposit per allowed pet. All rental listings and availability are subject to change without notification. All information is deemed reliable, but not guaranteed. All available information about this property is contained in this advertisement and in our published screening criteria. Office staff cannot comment on any questions about the property or whether you might qualify based on special circumstances. Submit an application and we will evaluate your situation. We work with damaged credit, and we may even be able to approve you without any source of income, but the refundable deposit may be increased. Criminal history may be considered on a case by case basis. A property is available for rent if it is still listed on our website at www.RobynsNestPM.com. We remove each unit from our website as soon as it has been rented; however, outside websites such as Zillow and Truila and many others may require additional time to remove the listing. Be sure to check our website to see all currently available properties. Pictures and video shown are file photos and may be of a different but similar unit and may not reflect the current condition. Listed square footage is estimated. Multiple applications that are received during the open period may be processed at the same time and management will choose the strongest applicant. Fill out an application online at www.RobynsNestPM.com. Robyn's Nest Property Management, Inc. is an Oregon licensed Property Management Company!
This property is off market, which means it's not currently listed for sale or rent on Zillow. This may be different from what's available on other websites or public sources.



