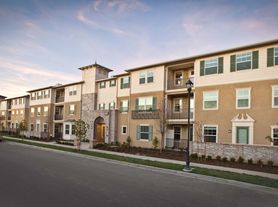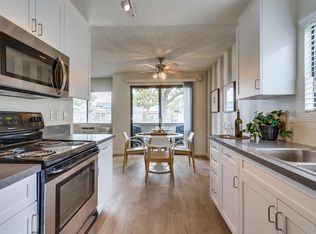Welcome to this beautifully updated Camden Place "Plan 1" found in a serene interior tract location overlooking one of many lush greenbelts! This popular floor plan features one bedroom and full bathroom on the first floor - both have been remodeled with hard surface flooring, stylish fixtures, new cabinetry, granite counter top in the bathroom and designer paint. The kitchen, dining, living and laundry rooms along with a half bath are at the second floor and boast more upgrades including hardwood and tile flooring, a fully remodeled kitchen with gorgeous shaker cabinetry, solid quartz countertops with expansive peninsula, high end stainless steel appliance package including refrigerator and ample pantry space! The primary bedroom with ensuite bath and spacious walk in closet are on the third floor along with a separate loft/flex space which can be used as an office, lounge or reading retreat! Additional upgrades include custom built in cabinetry in the living room, plantation shutters, ceiling fans, recessed lighting and a finished garage with storage! Enjoy nearby shopping, dining and entertainment PLUS Tustin's award winning schools and the Columbus Square amenities including pools, exercise facility, parks, sport courts and community clubhouse!
Condo for rent
$4,000/mo
15208 Wesley Way, Tustin, CA 92782
2beds
1,573sqft
Price may not include required fees and charges.
Condo
Available now
No pets
Central air
In unit laundry
2 Attached garage spaces parking
Forced air, fireplace
What's special
Finished garage with storageStylish fixturesSerene interior tract locationSpacious walk in closetSolid quartz countertopsFully remodeled kitchenDesigner paint
- 25 days
- on Zillow |
- -- |
- -- |
Travel times
Looking to buy when your lease ends?
Consider a first-time homebuyer savings account designed to grow your down payment with up to a 6% match & 3.83% APY.
Facts & features
Interior
Bedrooms & bathrooms
- Bedrooms: 2
- Bathrooms: 3
- Full bathrooms: 2
- 1/2 bathrooms: 1
Heating
- Forced Air, Fireplace
Cooling
- Central Air
Appliances
- Included: Dishwasher, Disposal, Microwave, Oven, Range, Refrigerator
- Laundry: In Unit, Inside, Laundry Room, Upper Level
Features
- Bedroom on Main Level, Breakfast Bar, Loft, Recessed Lighting, Walk In Closet, Walk-In Closet(s)
- Flooring: Carpet, Laminate, Tile
- Has fireplace: Yes
Interior area
- Total interior livable area: 1,573 sqft
Property
Parking
- Total spaces: 2
- Parking features: Attached, Garage, Covered
- Has attached garage: Yes
- Details: Contact manager
Features
- Stories: 3
- Exterior features: Architecture Style: Colonial, Association, Association Dues included in rent, Barbecue, Bedroom, Bedroom on Main Level, Breakfast Bar, Carbon Monoxide Detector(s), Clubhouse, Covered, Direct Access, ENERGY STAR Qualified Appliances, Family Room, Fitness Center, Flooring: Laminate, Front Porch, Garage, Garage Door Opener, Greenbelt, Heating system: Forced Air, Inside, Kitchen, Laundry, Laundry Room, Lighting, Loft, Lot Features: Greenbelt, Near Park, Near Park, Park, Patio, Pets - No, Pool, Recessed Lighting, Side By Side, Sidewalks, Smoke Detector(s), Sport Court, Street Lights, Upper Level, View Type: Park/Greenbelt, Walk In Closet, Walk-In Closet(s)
- Has spa: Yes
- Spa features: Hottub Spa
Details
- Parcel number: 93376212
Construction
Type & style
- Home type: Condo
- Architectural style: Colonial
- Property subtype: Condo
Condition
- Year built: 2007
Building
Management
- Pets allowed: No
Community & HOA
Community
- Features: Clubhouse, Fitness Center
HOA
- Amenities included: Fitness Center
Location
- Region: Tustin
Financial & listing details
- Lease term: 12 Months
Price history
| Date | Event | Price |
|---|---|---|
| 9/9/2025 | Listed for rent | $4,000+3.9%$3/sqft |
Source: CRMLS #OC25206348 | ||
| 2/16/2024 | Listing removed | -- |
Source: CRMLS #OC24022300 | ||
| 2/1/2024 | Listed for rent | $3,850+61.1%$2/sqft |
Source: CRMLS #OC24022300 | ||
| 3/25/2014 | Sold | $535,000+0%$340/sqft |
Source: Public Record | ||
| 2/12/2014 | Pending sale | $534,900$340/sqft |
Source: Forte' Realty Group #OC14021690 | ||

