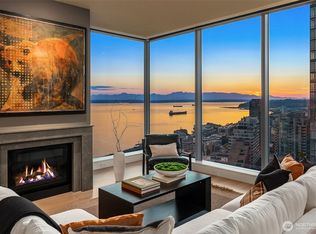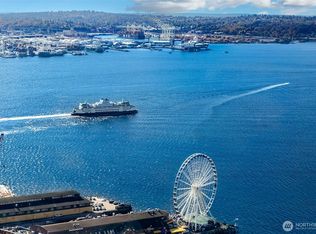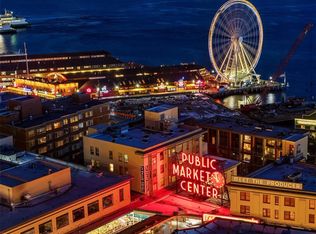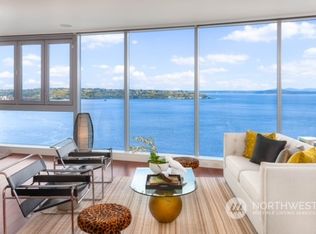Sold
Listed by:
Deena Loveland,
Professional Realty Svcs Belv
Bought with: Windermere Real Estate Midtown
$1,875,000
1521 2nd Avenue #1201, Seattle, WA 98101
2beds
1,973sqft
Condominium
Built in 2008
-- sqft lot
$1,845,400 Zestimate®
$950/sqft
$6,225 Estimated rent
Home value
$1,845,400
$1.70M - $2.01M
$6,225/mo
Zestimate® history
Loading...
Owner options
Explore your selling options
What's special
Spectacular light-filled home in the iconic 1521 bldg and just listed with an UNBELIEVABLE PRICE REDUCTION!! Panoramic Puget Sound views & city views from every room, this upscale, contemporary highrise is just steps away from Pikes Place Market, the very pulse of the city. Walk to the Ferris wheel, Pioneer Sq, Belltown, shops, restaurants, downtown shopping & new, coming waterfront park. Kitchen is a cooks paradise w/custom cabinets, SubZero, Wolfe & Miele appliances. Kitchen adjoins an indoor/outdoor terrace w/windows that fold open to the city below. 2 parking spaces & secure storage rm. 24-hour 5-star concierge, gym, yoga rm, boardroom, BBQ terrace, view terrace overlooking Elliot Bay + sky lounge that can be reserved for private use.
Zillow last checked: 8 hours ago
Listing updated: March 01, 2023 at 11:46am
Listed by:
Deena Loveland,
Professional Realty Svcs Belv
Bought with:
Julie Beall, 83296
Windermere Real Estate Midtown
Source: NWMLS,MLS#: 2032378
Facts & features
Interior
Bedrooms & bathrooms
- Bedrooms: 2
- Bathrooms: 2
- Full bathrooms: 1
- 3/4 bathrooms: 1
- Main level bedrooms: 2
Primary bedroom
- Description: master bedroom suite
- Level: Main
Bedroom
- Description: guest bedroom
- Level: Main
Bathroom full
- Description: master bedroom suite
- Level: Main
Bathroom three quarter
- Description: guest bath
- Level: Main
Den office
- Description: double desk with room for 2 chairs
- Level: Main
Dining room
- Description: entertainment sized..can also be usesd as media room
- Level: Main
Entry hall
- Description: larger than most other units
- Level: Main
Other
- Description: glassed in atrium with views galore
- Level: Main
Kitchen with eating space
- Description: wide counter also with room for barstools
- Level: Main
Living room
- Description: fantastic views
- Level: Main
Utility room
- Level: Main
Heating
- Has Heating (Unspecified Type)
Cooling
- Has cooling: Yes
Appliances
- Included: Dishwasher_, Dryer, GarbageDisposal_, Microwave_, Refrigerator_, StoveRange_, Trash Compactor, Washer, Dishwasher, Garbage Disposal, Microwave, Refrigerator, StoveRange, Water Heater: Central water heater, Water Heater Location: Central rooftop, Cooking - Electric Hookup, Cooking-Gas, Cooking-Electric, Dryer-Electric, Ice Maker
- Laundry: Electric Dryer Hookup, Washer Hookup
Features
- Flooring: Ceramic Tile, Hardwood, Carpet
- Windows: Insulated Windows, Coverings: Motorized Blinds
- Number of fireplaces: 1
- Fireplace features: Gas, Main Level: 1, FirePlace
Interior area
- Total structure area: 1,973
- Total interior livable area: 1,973 sqft
Property
Parking
- Total spaces: 2
- Parking features: Common Garage
- Has garage: Yes
Features
- Levels: One
- Stories: 1
- Entry location: Main
- Patio & porch: Central A/C, Forced Air, Ceramic Tile, Hardwood, Wall to Wall Carpet, Cooking-Electric, Cooking-Gas, Dryer-Electric, Ice Maker, Washer, FirePlace, Water Heater
- Has view: Yes
- View description: Bay, City, Mountain(s), Sound, Territorial
- Has water view: Yes
- Water view: Bay,Sound
Lot
- Features: Curbs, Paved, Sidewalk
Details
- Parcel number: 2538830320
- Special conditions: Standard
Construction
Type & style
- Home type: Condo
- Architectural style: Contemporary
- Property subtype: Condominium
Materials
- Cement/Concrete, Metal/Vinyl
- Roof: Flat
Condition
- Year built: 2008
- Major remodel year: 2008
Utilities & green energy
Green energy
- Energy efficient items: Insulated Windows
Community & neighborhood
Security
- Security features: Fire Sprinkler System
Community
- Community features: Cable TV, Elevator, Fitness Center, Game/Rec Rm, Lobby Entrance, Outside Entry, Rooftop Deck, Gated
Location
- Region: Seattle
- Subdivision: Downtown
HOA & financial
HOA
- HOA fee: $1,937 monthly
- Services included: Central Hot Water, Common Area Maintenance, Concierge, Earthquake Insurance, Gas, Security, Sewer, Water
- Association phone: 206-623-0837
Other
Other facts
- Listing terms: Cash Out,Conventional
- Cumulative days on market: 1327 days
Price history
| Date | Event | Price |
|---|---|---|
| 3/1/2023 | Sold | $1,875,000-5.3%$950/sqft |
Source: | ||
| 2/17/2023 | Pending sale | $1,980,000$1,004/sqft |
Source: | ||
| 2/2/2023 | Listed for sale | $1,980,000+23.8%$1,004/sqft |
Source: | ||
| 5/16/2014 | Sold | $1,600,000-11.1%$811/sqft |
Source: | ||
| 2/18/2014 | Listed for sale | $1,800,000+15.8%$912/sqft |
Source: Realogics Sotheby's International Realty #591261 | ||
Public tax history
| Year | Property taxes | Tax assessment |
|---|---|---|
| 2024 | $16,823 -5.9% | $1,825,000 -7.4% |
| 2023 | $17,884 +16.1% | $1,971,000 +4.1% |
| 2022 | $15,409 -3.3% | $1,893,000 +5.2% |
Find assessor info on the county website
Neighborhood: Downtown
Nearby schools
GreatSchools rating
- 4/10Lowell Elementary SchoolGrades: PK-5Distance: 1.5 mi
- 7/10Edmonds S. Meany Middle SchoolGrades: 6-8Distance: 1.8 mi
- 8/10Garfield High SchoolGrades: 9-12Distance: 1.8 mi

Get pre-qualified for a loan
At Zillow Home Loans, we can pre-qualify you in as little as 5 minutes with no impact to your credit score.An equal housing lender. NMLS #10287.
Sell for more on Zillow
Get a free Zillow Showcase℠ listing and you could sell for .
$1,845,400
2% more+ $36,908
With Zillow Showcase(estimated)
$1,882,308


