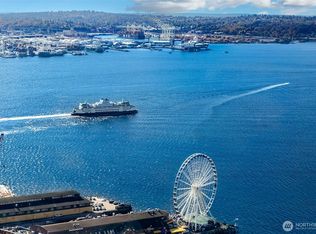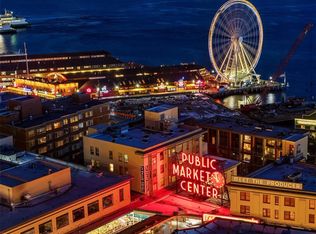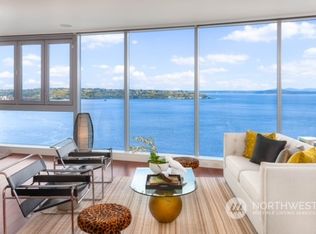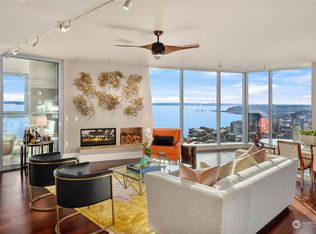Sold
Listed by:
Moira E Holley,
Realogics Sotheby's Int'l Rlty
Bought with: Windermere Real Estate Midtown
$2,100,000
1521 2nd Avenue #3101, Seattle, WA 98101
2beds
1,890sqft
Condominium
Built in 2008
-- sqft lot
$2,097,200 Zestimate®
$1,111/sqft
$5,584 Estimated rent
Home value
$2,097,200
$1.95M - $2.26M
$5,584/mo
Zestimate® history
Loading...
Owner options
Explore your selling options
What's special
This truly sublime one-owner residence is available for the first time since 1521 Second Avenue was offered at pre-sale in 2008. One of the largest floor plans in the building at nearly 2,000 SF, Unit #3101 is perched up high in the sky & offers unbelievable views from nearly every room. Relax & enjoy luxurious spaces, an indoor/outdoor room, gas fireplace & endless views overlooking Elliott Bay & the Olympic Mountains. Step out your door to the Pike Place Market, Seattle’s new Waterfront Park, Overlook Walk, Seattle Aquarium & the ferry terminal. Home of the original Starbucks, pastries, produce, flowers & more. Pkg, EV charging capable, storage, 24 hr door staff, rooftop BBQ, gym, yoga studio, conference room & entertaining spaces.
Zillow last checked: 8 hours ago
Listing updated: October 31, 2025 at 04:04am
Listed by:
Moira E Holley,
Realogics Sotheby's Int'l Rlty
Bought with:
Sarah Suhadolnik, 119456
Windermere Real Estate Midtown
Source: NWMLS,MLS#: 2415354
Facts & features
Interior
Bedrooms & bathrooms
- Bedrooms: 2
- Bathrooms: 2
- Full bathrooms: 1
- 3/4 bathrooms: 1
- Main level bathrooms: 2
- Main level bedrooms: 2
Primary bedroom
- Level: Main
Bedroom
- Level: Main
Bathroom full
- Level: Main
Bathroom three quarter
- Level: Main
Den office
- Level: Main
Dining room
- Level: Main
Entry hall
- Level: Main
Family room
- Level: Main
Kitchen with eating space
- Level: Main
Living room
- Level: Main
Utility room
- Level: Main
Utility room
- Level: Main
Heating
- Fireplace, Forced Air, Electric, Natural Gas
Cooling
- Central Air
Appliances
- Included: Dishwasher(s), Dryer(s), Microwave(s), Refrigerator(s), Stove(s)/Range(s), Trash Compactor, Washer(s)
Features
- Flooring: Ceramic Tile, Hardwood, Carpet
- Windows: Insulated Windows, Coverings: Motorized Blinds
- Number of fireplaces: 1
- Fireplace features: Gas, Main Level: 1, Fireplace
Interior area
- Total structure area: 1,890
- Total interior livable area: 1,890 sqft
Property
Parking
- Total spaces: 1
- Parking features: Common Garage
- Garage spaces: 1
Features
- Levels: One
- Stories: 1
- Entry location: Main
- Patio & porch: End Unit, Fireplace, Insulated Windows, Jetted Tub, Primary Bathroom, Walk-In Closet(s)
- Spa features: Bath
- Has view: Yes
- View description: Bay, City, Mountain(s), Sound
- Has water view: Yes
- Water view: Bay,Sound
Lot
- Features: Curbs, Paved, Sidewalk
Details
- Parcel number: 2538831210
- Special conditions: Standard
Construction
Type & style
- Home type: Condo
- Property subtype: Condominium
Materials
- Cement/Concrete, Metal/Vinyl
- Roof: Flat
Condition
- Year built: 2008
Utilities & green energy
Green energy
- Energy efficient items: Insulated Windows
Community & neighborhood
Security
- Security features: Fire Sprinkler System
Community
- Community features: Cable TV, Clubhouse, Elevator, Fitness Center, Game/Rec Rm, Garden Space, Lobby Entrance, Rooftop Deck
Location
- Region: Seattle
- Subdivision: Downtown
HOA & financial
HOA
- HOA fee: $2,215 monthly
- Services included: Central Hot Water, Common Area Maintenance, Concierge, Earthquake Insurance, Gas, Sewer, Water
- Association phone: 206-623-0827
Other
Other facts
- Listing terms: Cash Out,Conventional
- Cumulative days on market: 31 days
Price history
| Date | Event | Price |
|---|---|---|
| 9/30/2025 | Sold | $2,100,000-4.4%$1,111/sqft |
Source: | ||
| 8/31/2025 | Pending sale | $2,197,000$1,162/sqft |
Source: | ||
| 8/1/2025 | Listed for sale | $2,197,000+217.9%$1,162/sqft |
Source: | ||
| 9/13/2011 | Sold | $691,000-3.9%$366/sqft |
Source: Public Record | ||
| 3/1/2002 | Sold | $719,000$380/sqft |
Source: Public Record | ||
Public tax history
| Year | Property taxes | Tax assessment |
|---|---|---|
| 2024 | $9,300 -6.7% | $1,000,000 -8.3% |
| 2023 | $9,967 +23.7% | $1,090,000 +11.1% |
| 2022 | $8,059 -6.9% | $981,000 +1.1% |
Find assessor info on the county website
Neighborhood: Downtown
Nearby schools
GreatSchools rating
- 4/10Lowell Elementary SchoolGrades: PK-5Distance: 1.5 mi
- 7/10Edmonds S. Meany Middle SchoolGrades: 6-8Distance: 1.8 mi
- 8/10Garfield High SchoolGrades: 9-12Distance: 1.8 mi
Sell for more on Zillow
Get a free Zillow Showcase℠ listing and you could sell for .
$2,097,200
2% more+ $41,944
With Zillow Showcase(estimated)
$2,139,144


