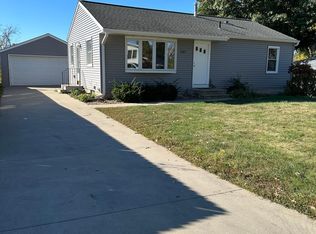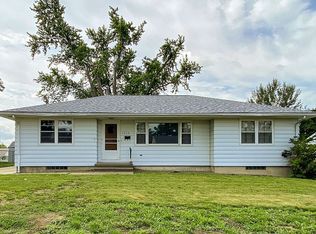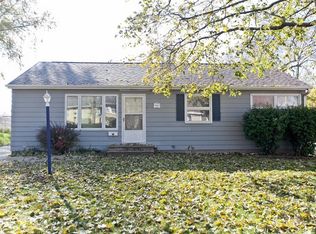Investor Alert! Great location close to parks, Kernels, Kingston Stadium and down town! The home features a nice living room with wood floors, 3 bedrooms, and a sliding door to the fenced in back yard. This home is just waiting for your finishing touches, don't miss your chance! Owner occupant and nonprofit buyer offers only for the first 20 days. Investor offers will be reviewed starting day 21. Buyers will be required to sign an occupancy cert. Sellers will review offers after the property has been on the market 7 days
This property is off market, which means it's not currently listed for sale or rent on Zillow. This may be different from what's available on other websites or public sources.



