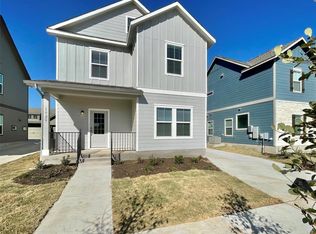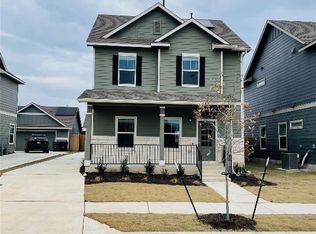Sold on 09/08/23
Street View
Price Unknown
1521 Cobblecrest Ln, Leander, TX 78641
3beds
--baths
2,028sqft
SingleFamily
Built in 2023
-- sqft lot
$368,300 Zestimate®
$--/sqft
$2,111 Estimated rent
Home value
$368,300
$350,000 - $390,000
$2,111/mo
Zestimate® history
Loading...
Owner options
Explore your selling options
What's special
1521 Cobblecrest Ln, Leander, TX 78641 is a single family home that contains 2,028 sq ft and was built in 2023. It contains 3 bedrooms.
The Zestimate for this house is $368,300. The Rent Zestimate for this home is $2,111/mo.
Facts & features
Interior
Bedrooms & bathrooms
- Bedrooms: 3
Heating
- Other
Cooling
- Central
Interior area
- Total interior livable area: 2,028 sqft
Property
Parking
- Parking features: Garage - Detached
Features
- Exterior features: Other
Details
- Parcel number: R17W418000G0002
Construction
Type & style
- Home type: SingleFamily
Materials
- Foundation: Slab
Condition
- Year built: 2023
Community & neighborhood
Location
- Region: Leander
Price history
| Date | Event | Price |
|---|---|---|
| 10/18/2025 | Listing removed | $2,000$1/sqft |
Source: Unlock MLS #2084426 | ||
| 9/24/2025 | Listed for rent | $2,000$1/sqft |
Source: Unlock MLS #2084426 | ||
| 9/8/2023 | Sold | -- |
Source: Agent Provided | ||
Public tax history
| Year | Property taxes | Tax assessment |
|---|---|---|
| 2024 | $6,358 +405.3% | $372,793 +354.6% |
| 2023 | $1,258 -8.2% | $82,000 |
| 2022 | $1,370 +22.2% | $82,000 +32.3% |
Find assessor info on the county website
Neighborhood: 78641
Nearby schools
GreatSchools rating
- 4/10Bagdad Elementary SchoolGrades: PK-5Distance: 1 mi
- 7/10Leander Middle SchoolGrades: 6-8Distance: 2.3 mi
- 6/10Glenn High SchoolGrades: 9-12Distance: 0.5 mi
Get a cash offer in 3 minutes
Find out how much your home could sell for in as little as 3 minutes with a no-obligation cash offer.
Estimated market value
$368,300
Get a cash offer in 3 minutes
Find out how much your home could sell for in as little as 3 minutes with a no-obligation cash offer.
Estimated market value
$368,300

