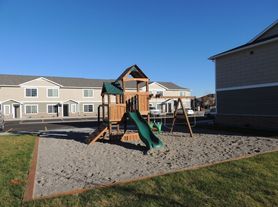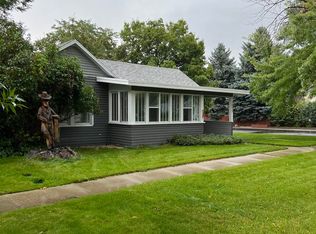Nice 4 bed and 3 bath, 2 story townhouse close to downtown, rec center, and shopping. Beautiful kitchen with stainless steel appliances. Washer and Dryer included. Beautiful laminate floors on main level and top floor, and most of basement. Main floor includes living room, kitchen, dining room, and a half bath. The sliding glass door in front leaves to a nice patio, and the back sliding door leads to the back yard and storage shed. The upper level has three bedrooms and a full bath. The basement is finished with a family room, bathroom, laundry, and the fourth bedroom. No smoking. No pets. Tenants will be responsible for City of Cody (Electric, Water, Sewer & Trash) & Black Hills Energy (Gas). Owner is willing to do 6 month lease or yearly leases.
_______________________________________
A $50 Lease Preparation Fee is due with your Security Deposit.
All residents are enrolled in the Resident Benefits Package (RBP) for $46.95/month, which includes renter's insurance, credit building, $1M Identity Theft Protection, HVAC air filter delivery, move-in concierge service, resident rewards program, and more! Learn more at TENANT RESOURCES > APPLICATION AND RENTING POLICY.
_____________________
General requirements:
All occupants 18+ must apply and be approved
$30 application fee per person
Submit a government-issued picture ID
Prove combined income of 3x monthly rent
_____________________
The information presented is deemed reliable, but is not warranted. Interested parties are responsible for inspecting and confirming the accuracy, completeness, currency, and status of all information before renting.
_____________________
INVESTORS: Are you looking for professional property management or a sales agent? Contact American West Realty and Management today to learn about our services!
Air Conditioning Window Units
Ceiling Fan
Fencing Fully Fenced
Flooring Tile
Flooring Vinyl Plank
Heat Baseboard Hot Water
Kitchen Dishwasher
Kitchen Microwave
Kitchen Refrigerator
Kitchen Stove / Oven
Parking Assigned
Storage Shed
Utility Black Hills Energy
Utility City Of Cody (Water, Electric, Sewer, Trash)
Washer/Dryer In Unit
House for rent
$1,850/mo
1521 Draw St, Cody, WY 82414
4beds
1,779sqft
Price may not include required fees and charges.
Single family residence
Available now
No pets
-- A/C
-- Laundry
-- Parking
-- Heating
What's special
- 27 days |
- -- |
- -- |
Travel times
Renting now? Get $1,000 closer to owning
Unlock a $400 renter bonus, plus up to a $600 savings match when you open a Foyer+ account.
Offers by Foyer; terms for both apply. Details on landing page.
Facts & features
Interior
Bedrooms & bathrooms
- Bedrooms: 4
- Bathrooms: 3
- Full bathrooms: 3
Features
- Walk-In Closet(s)
Interior area
- Total interior livable area: 1,779 sqft
Video & virtual tour
Property
Parking
- Details: Contact manager
Features
- Patio & porch: Patio
- Exterior features: Electricity not included in rent, Garbage not included in rent, Gas not included in rent, Sewage not included in rent, Water not included in rent
Details
- Parcel number: 05006800012001
Construction
Type & style
- Home type: SingleFamily
- Property subtype: Single Family Residence
Condition
- Year built: 1978
Utilities & green energy
- Utilities for property: Cable Available
Community & HOA
Location
- Region: Cody
Financial & listing details
- Lease term: Contact For Details
Price history
| Date | Event | Price |
|---|---|---|
| 9/23/2025 | Price change | $1,850-2.6%$1/sqft |
Source: Zillow Rentals | ||
| 9/10/2025 | Listed for rent | $1,900$1/sqft |
Source: Zillow Rentals | ||
| 8/28/2025 | Sold | -- |
Source: NWBOR #10031484 | ||
| 7/22/2025 | Contingent | $235,000$132/sqft |
Source: NWBOR #10031484 | ||
| 7/12/2025 | Listed for sale | $235,000$132/sqft |
Source: NWBOR #10031484 | ||

