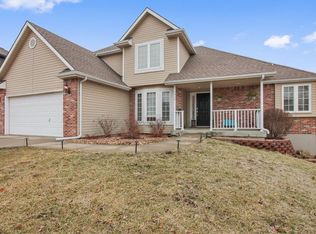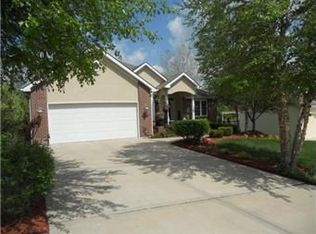Sold
Price Unknown
1521 Duncan Dr, Liberty, MO 64068
4beds
2,496sqft
Single Family Residence
Built in 2013
0.28 Acres Lot
$499,000 Zestimate®
$--/sqft
$2,591 Estimated rent
Home value
$499,000
$444,000 - $559,000
$2,591/mo
Zestimate® history
Loading...
Owner options
Explore your selling options
What's special
**Back on the Market Literally No Fault to Seller**
Welcome to Duncan Fields! Walk down the manicured sidewalk to this gorgeous home that has an abundance of character and charm that was only built 11 years ago! Through the doors into a grand open floor plan living room with built-in shelving, cabinets, and fireplace that is illuminated by the natural light that shines through a wall of windows. Several updated light fixtures, a gorgeous accent wall, and a mudroom landing adjacent to a powder room before entering the oversized 3 car garage are just a few things that add to the charm of this home. Untouchable kitchen with beautifully stained wooden cabinets, updated backsplash, stunning granite countertops, stainless-steel appliances, fully ventilated hood, walk-in pantry, with a sit up kitchen island and the most adorable garden window for any planter's dream. Need more to entertain, then the formal dining room is perfect for hosting. Going up to the primary bedroom is your personal oasis of relaxation and solitude at large with a washroom including double vanity, private toilet, and corner jacuzzi tub. Then enter your massive walk-in closet, with natural light and a floor to ceiling mirror, that rolls into your laundry room on the same floor with 3 other bedrooms. If that's not enough, you’ll have an unfinished basement ready for added square footage with a walkout to the yard. With a two-story deck that overlooks the view and privacy of a newly fenced back yard, any nature lover dreams of seeing the newer trees that were recently planted which bloom in all different colors. Brand new roof, 11-year-old utilities, and no HOA. Amazing highway access and near all of the restaurants and shops North Liberty has to offer. Come see it for yourself!
Zillow last checked: 8 hours ago
Listing updated: September 19, 2025 at 09:16pm
Listing Provided by:
Shane Tyler 816-520-1599,
KC LOCAL HOMES
Bought with:
Kelsea Arevalos, 2020040187
Keller Williams KC North
Source: Heartland MLS as distributed by MLS GRID,MLS#: 2563957
Facts & features
Interior
Bedrooms & bathrooms
- Bedrooms: 4
- Bathrooms: 3
- Full bathrooms: 2
- 1/2 bathrooms: 1
Primary bedroom
- Features: Carpet, Ceiling Fan(s), Walk-In Closet(s)
- Level: Second
- Area: 255 Square Feet
- Dimensions: 17 x 15
Bedroom 2
- Features: Carpet
- Level: Second
- Area: 132 Square Feet
- Dimensions: 12 x 12
Bedroom 3
- Features: Carpet
- Level: Second
- Area: 143 Square Feet
- Dimensions: 13 x 12
Bedroom 4
- Features: Carpet
- Level: Second
- Area: 143 Square Feet
- Dimensions: 13 x 12
Primary bathroom
- Features: Ceramic Tiles, Double Vanity, Separate Shower And Tub
- Level: Second
- Area: 165 Square Feet
- Dimensions: 11 x 15
Other
- Level: First
- Area: 165 Square Feet
- Dimensions: 11 x 15
Dining room
- Features: Wood Floor
- Level: First
- Area: 143 Square Feet
- Dimensions: 13 x 11
Kitchen
- Features: Granite Counters, Pantry, Wood Floor
- Level: First
- Area: 165 Square Feet
- Dimensions: 11 x 15
Laundry
- Level: Second
Living room
- Features: Built-in Features, Carpet, Ceiling Fan(s), Fireplace
- Level: First
- Area: 255 Square Feet
- Dimensions: 17 x 15
Heating
- Heatpump/Gas, Natural Gas
Cooling
- Electric, Heat Pump
Appliances
- Included: Dishwasher, Disposal, Microwave, Built-In Electric Oven
- Laundry: Bedroom Level, Upper Level
Features
- Ceiling Fan(s), Kitchen Island, Pantry, Smart Thermostat, Stained Cabinets, Vaulted Ceiling(s), Walk-In Closet(s)
- Flooring: Carpet, Tile, Wood
- Windows: Thermal Windows
- Basement: Concrete,Daylight,Full,Bath/Stubbed,Walk-Out Access
- Number of fireplaces: 1
- Fireplace features: Gas, Living Room
Interior area
- Total structure area: 2,496
- Total interior livable area: 2,496 sqft
- Finished area above ground: 2,496
- Finished area below ground: 0
Property
Parking
- Total spaces: 3
- Parking features: Attached, Garage Faces Front
- Attached garage spaces: 3
Features
- Patio & porch: Deck, Covered
- Spa features: Bath
Lot
- Size: 0.28 Acres
- Features: City Lot
Details
- Parcel number: 1510600045.00
Construction
Type & style
- Home type: SingleFamily
- Architectural style: Traditional
- Property subtype: Single Family Residence
Materials
- Frame, Stone & Frame, Wood Siding
- Roof: Composition
Condition
- Year built: 2013
Details
- Builder name: Robertson Const
Utilities & green energy
- Sewer: Public Sewer
- Water: Public
Community & neighborhood
Security
- Security features: Smoke Detector(s)
Location
- Region: Liberty
- Subdivision: Duncan Fields
HOA & financial
HOA
- Has HOA: No
- Association name: NA
Other
Other facts
- Listing terms: Cash,Conventional,FHA,Private Financing Available,VA Loan
- Ownership: Private
Price history
| Date | Event | Price |
|---|---|---|
| 9/19/2025 | Sold | -- |
Source: | ||
| 8/11/2025 | Pending sale | $497,000$199/sqft |
Source: | ||
| 8/5/2025 | Contingent | $497,000$199/sqft |
Source: | ||
| 7/28/2025 | Listed for sale | $497,000$199/sqft |
Source: | ||
| 7/23/2025 | Contingent | $497,000$199/sqft |
Source: | ||
Public tax history
| Year | Property taxes | Tax assessment |
|---|---|---|
| 2024 | $5,244 -1.7% | $68,190 |
| 2023 | $5,333 +12.7% | $68,190 +14.1% |
| 2022 | $4,734 +0.8% | $59,760 |
Find assessor info on the county website
Neighborhood: 64068
Nearby schools
GreatSchools rating
- 4/10Ridgeview Elementary SchoolGrades: K-5Distance: 1.8 mi
- 7/10Heritage Middle SchoolGrades: 6-8Distance: 1.4 mi
- 9/10Liberty North High SchoolGrades: 9-12Distance: 1.4 mi
Schools provided by the listing agent
- Elementary: Ridgeway
- Middle: Heritage
- High: Liberty North
Source: Heartland MLS as distributed by MLS GRID. This data may not be complete. We recommend contacting the local school district to confirm school assignments for this home.
Get a cash offer in 3 minutes
Find out how much your home could sell for in as little as 3 minutes with a no-obligation cash offer.
Estimated market value
$499,000
Get a cash offer in 3 minutes
Find out how much your home could sell for in as little as 3 minutes with a no-obligation cash offer.
Estimated market value
$499,000

