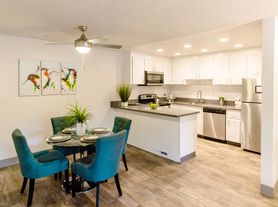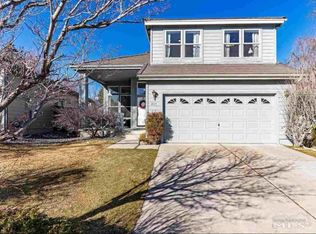Move-In Special: Receive 50% off your first full month's rent when you lease this home and move in by November 30th, 2025!
Welcome to this BRAND NEW Toll Brothers masterpiece, where sophisticated design meets modern comfort. This luxury home offers an exceptional blend of style, function, and location everything you've been waiting for. It is conveniently located within steps of Lakeridge Golf Course.
Step inside to a chef's dream kitchen with top-of-the-line JennAir stainless steel appliances(including a 36" oversized 6 burner gas stove/oven!), an oversized island, and an open-concept layout that flows seamlessly into the dining and living areas. The main floor also features a private office and a balcony perfect for indoor/outdoor entertaining.
The top floor retreat boasts an expansive primary suite with a spa-like bathroom, walk-in shower, dual-sink vanity, and generous walk-in closet. Enjoy your own private balcony with stunning views. Two additional bedrooms each with access to a shared balcony along with a loft and laundry room complete the upstairs.
The finished basement offers endless possibilities with a wet bar, bathroom, and access to another patio balcony, ideal for a use as a family room, entertainment room or multi-generational living.
Additional features include:
* Heated driveway for convenience in winter months
* Multiple balconies and patios for year-round enjoyment
* Spacious loft, dedicated office space and versatile living spaces throughout
* Just minutes from shopping, dining, and entertainment
This home is the perfect blend of elegance, comfort, and practicality designed for today's lifestyle.
Schedule your private tour today and discover what true luxury living means at 1521 Golf Club Drive.
Blinds for the home have been ordered and are scheduled to arrive at the beginning of December.
RENT & FEES DISCLOSURE
Monthly Rent: $4400.00
Security Deposit: $4400.00 (may vary based on qualifications; additional deposit required for pets, if applicable)
Application Fee: $30 per adult (refunded in full if the application is denied)
Lease Administration Fee: $95 one-time, due at lease signing
Utility & Service Charges
In addition to Monthly Rent due, TENANT will be charged by Truckee Meadows Water Authority and NV Energy an amount equal to the monthly cost of water, electric, and/or natural gas service provided to the unit. (These services must be placed in TENANT'S name.)
Utility & Service Charges
In addition to Monthly Rent due, TENANT will be responsible for the following flat-rate utility charges, billed monthly with rent:
Trash: $47.91 per month
Sewer: $59.09 per month
One year lease term with the option to renew at lease expiration date
Townhouse for rent
Special offer
$4,400/mo
1521 Golf Club Dr, Reno, NV 89519
3beds
2,562sqft
Price may not include required fees and charges.
Townhouse
Available now
No pets
Central air
In unit laundry
Attached garage parking
Forced air
What's special
Open-concept layoutFinished basementHeated drivewayPrivate officeDedicated office spaceStunning viewsWet bar
- 18 days |
- -- |
- -- |
Travel times
Looking to buy when your lease ends?
Consider a first-time homebuyer savings account designed to grow your down payment with up to a 6% match & a competitive APY.
Facts & features
Interior
Bedrooms & bathrooms
- Bedrooms: 3
- Bathrooms: 4
- Full bathrooms: 4
Rooms
- Room types: Office
Heating
- Forced Air
Cooling
- Central Air
Appliances
- Included: Dishwasher, Dryer, Freezer, Microwave, Oven, Range/Oven, Refrigerator, Washer
- Laundry: In Unit
Features
- Walk In Closet, Wet Bar
- Flooring: Carpet, Tile
Interior area
- Total interior livable area: 2,562 sqft
Property
Parking
- Parking features: Attached
- Has attached garage: Yes
- Details: Contact manager
Features
- Patio & porch: Patio
- Exterior features: 3 level home, Heating system: Forced Air, JennAir appliances, Walk In Closet, brand new construction, heated driveway, loft, stainless steel appliances, upgrades throughout
Details
- Parcel number: 04252010
Construction
Type & style
- Home type: Townhouse
- Property subtype: Townhouse
Building
Management
- Pets allowed: No
Community & HOA
Location
- Region: Reno
Financial & listing details
- Lease term: 1 Year
Price history
| Date | Event | Price |
|---|---|---|
| 10/24/2025 | Listed for rent | $4,400$2/sqft |
Source: Zillow Rentals | ||
| 10/1/2025 | Listing removed | $749,000$292/sqft |
Source: | ||
| 8/27/2025 | Price change | $749,000-6.3%$292/sqft |
Source: | ||
| 8/1/2025 | Listed for sale | $799,000$312/sqft |
Source: | ||
| 7/24/2025 | Listing removed | $799,000$312/sqft |
Source: | ||
Neighborhood: Lakeridge
- Special offer! Move-In Special: Receive 50% off your first full month's rent when you lease this home and move in by November 30th, 2025!Expires November 30, 2025

