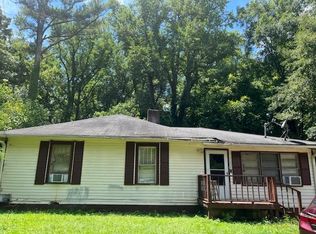Closed
$660,000
1521 Harbin Rd SW, Atlanta, GA 30311
5beds
4,027sqft
Single Family Residence
Built in 1965
1.47 Acres Lot
$621,600 Zestimate®
$164/sqft
$4,183 Estimated rent
Home value
$621,600
$572,000 - $671,000
$4,183/mo
Zestimate® history
Loading...
Owner options
Explore your selling options
What's special
Stunning, serene and sophisticated all in SW Atlanta. You are greeted with warm hardwood flooring leading to an open concept floor plan. This ranch on a basement features 5 bedrooms and 3.5 bathrooms. Designer touches with high end finishes create a space of luxury for any size family. The kitchen is equipped with stainless appliances, large waterfall edge island and walk-in panty. The kitchen leads to a sunroom with tile flooring and shadow box accent wall hosting an electric fireplace. The owner's suite is on the main level with walk-closet and gorgeous en-suite. Downstairs showcases a wet bar, sitting room, electric fireplace and garage with an EV charger. Its elevated lot delivers an enchanting scene of peaceful greenery as if you are in the Georgia mountains. The home is great for entertaining. Conveniently located inside the perimeter, 15 minutes from Midtown Atlanta and Hartsfield Airport. There's so much to love!
Zillow last checked: 8 hours ago
Listing updated: September 25, 2024 at 09:15am
Listed by:
HomeSmart
Bought with:
, 365160
HomeSmart
Source: GAMLS,MLS#: 20140352
Facts & features
Interior
Bedrooms & bathrooms
- Bedrooms: 5
- Bathrooms: 4
- Full bathrooms: 3
- 1/2 bathrooms: 1
- Main level bathrooms: 2
- Main level bedrooms: 2
Heating
- Natural Gas, Central, Zoned
Cooling
- Electric, Ceiling Fan(s), Central Air, Zoned
Appliances
- Included: Gas Water Heater, Dishwasher, Ice Maker, Microwave, Oven/Range (Combo), Refrigerator, Stainless Steel Appliance(s)
- Laundry: In Basement, Other
Features
- Vaulted Ceiling(s), High Ceilings, Other, Tile Bath, Walk-In Closet(s), Wet Bar, Master On Main Level
- Flooring: Hardwood, Tile
- Basement: Bath Finished,Daylight,Interior Entry,Exterior Entry,Finished,Full
- Attic: Pull Down Stairs
- Number of fireplaces: 2
- Fireplace features: Basement, Family Room, Factory Built
Interior area
- Total structure area: 4,027
- Total interior livable area: 4,027 sqft
- Finished area above ground: 2,227
- Finished area below ground: 1,800
Property
Parking
- Parking features: Attached, Garage Door Opener, Garage
- Has attached garage: Yes
Features
- Levels: Two
- Stories: 2
Lot
- Size: 1.47 Acres
- Features: Other
Details
- Parcel number: 14 0217 LL0647
Construction
Type & style
- Home type: SingleFamily
- Architectural style: Brick 3 Side,A-Frame,Craftsman,Traditional
- Property subtype: Single Family Residence
Materials
- Wood Siding, Brick
- Roof: Other
Condition
- Updated/Remodeled
- New construction: No
- Year built: 1965
Details
- Warranty included: Yes
Utilities & green energy
- Sewer: Septic Tank
- Water: Public
- Utilities for property: Cable Available, Electricity Available, High Speed Internet, Natural Gas Available, Phone Available, Water Available
Community & neighborhood
Community
- Community features: None
Location
- Region: Atlanta
- Subdivision: None
Other
Other facts
- Listing agreement: Exclusive Right To Sell
Price history
| Date | Event | Price |
|---|---|---|
| 11/22/2023 | Sold | $660,000-2.2%$164/sqft |
Source: | ||
| 11/4/2023 | Pending sale | $675,000$168/sqft |
Source: | ||
| 11/1/2023 | Contingent | $675,000$168/sqft |
Source: | ||
| 11/1/2023 | Pending sale | $675,000$168/sqft |
Source: | ||
| 10/31/2023 | Contingent | $675,000$168/sqft |
Source: | ||
Public tax history
| Year | Property taxes | Tax assessment |
|---|---|---|
| 2024 | $10,071 +133.9% | $246,000 +82.2% |
| 2023 | $4,307 +148.6% | $135,000 |
| 2022 | $1,732 +197.5% | $135,000 +68.5% |
Find assessor info on the county website
Neighborhood: Southwest
Nearby schools
GreatSchools rating
- 5/10Kimberly Elementary SchoolGrades: PK-5Distance: 1 mi
- 3/10Bunche Middle SchoolGrades: 6-8Distance: 2.8 mi
- 4/10Therrell High SchoolGrades: 9-12Distance: 1.1 mi
Schools provided by the listing agent
- Elementary: Kimberly
- Middle: Bunche
Source: GAMLS. This data may not be complete. We recommend contacting the local school district to confirm school assignments for this home.
Get pre-qualified for a loan
At Zillow Home Loans, we can pre-qualify you in as little as 5 minutes with no impact to your credit score.An equal housing lender. NMLS #10287.
Sell with ease on Zillow
Get a Zillow Showcase℠ listing at no additional cost and you could sell for —faster.
$621,600
2% more+$12,432
With Zillow Showcase(estimated)$634,032
