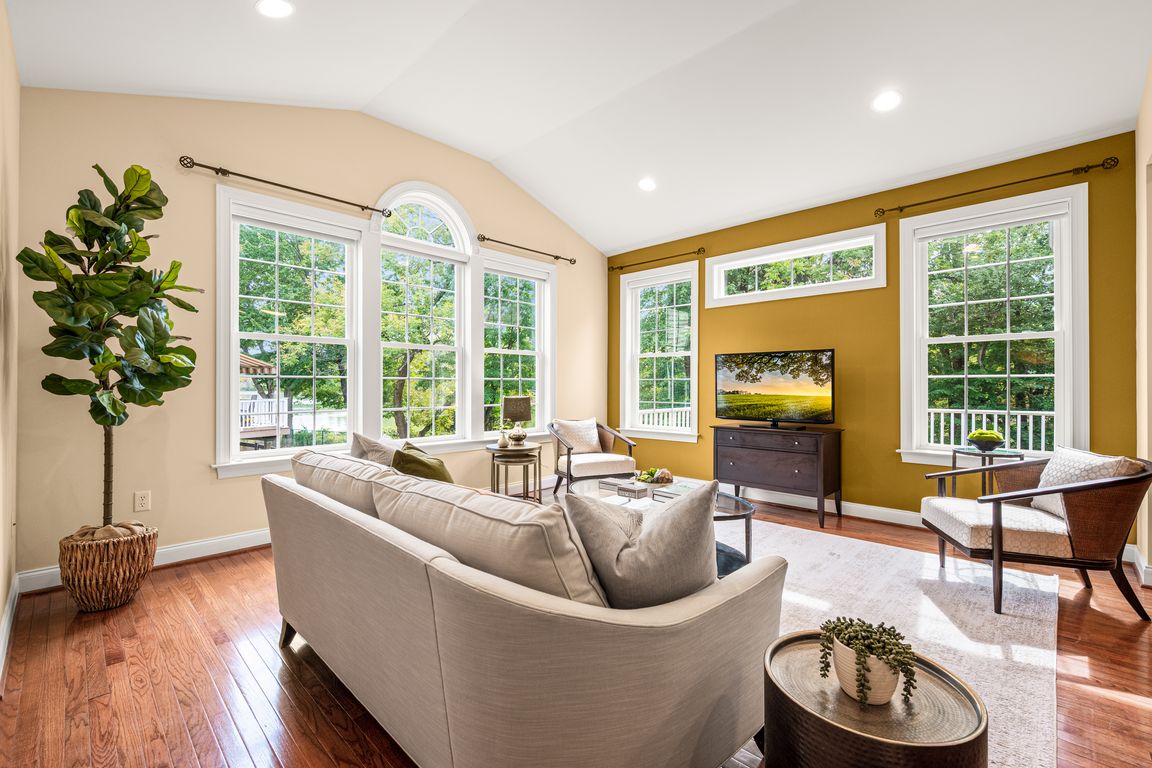Open: Sat 1pm-3pm

For sale
$775,000
3beds
3,117sqft
1521 Honeysuckle Ct, West Chester, PA 19380
3beds
3,117sqft
Townhouse
Built in 2014
9,381 sqft
2 Attached garage spaces
$249 price/sqft
$385 monthly HOA fee
What's special
Large loftFully finished daylight basementOpen floor planPrimary suiteEntertainment spaceHardwood flooringTwo large walk-in closets
One of the most special homes available at the Arbours at West Goshen to come on the market. This end-unit townhome has beautiful views overlooking the reservoir. Sitting on the deck you can really enjoy the tranquil setting and privacy. Inside, the Chadwick is a fantastic, open floor plan with lots ...
- 23 hours |
- 236 |
- 7 |
Source: Bright MLS,MLS#: PACT2110134
Travel times
Living Room
Kitchen
Primary Bedroom
Zillow last checked: 7 hours ago
Listing updated: October 03, 2025 at 12:45am
Listed by:
Mr. Matthew Fetick 610-427-4420,
EXP Realty, LLC 888-397-7352
Source: Bright MLS,MLS#: PACT2110134
Facts & features
Interior
Bedrooms & bathrooms
- Bedrooms: 3
- Bathrooms: 4
- Full bathrooms: 3
- 1/2 bathrooms: 1
- Main level bathrooms: 2
- Main level bedrooms: 1
Rooms
- Room types: Living Room, Primary Bedroom, Sitting Room, Bedroom 2, Bedroom 3, Kitchen, Basement, Foyer, Laundry, Other, Utility Room, Attic, Primary Bathroom, Full Bath, Half Bath
Primary bedroom
- Features: Walk-In Closet(s)
- Level: Main
- Area: 294 Square Feet
- Dimensions: 21 x 14
Bedroom 2
- Features: Ceiling Fan(s), Flooring - Carpet
- Level: Upper
- Area: 168 Square Feet
- Dimensions: 14 x 12
Bedroom 3
- Features: Ceiling Fan(s), Flooring - Carpet
- Level: Upper
- Area: 195 Square Feet
- Dimensions: 13 x 15
Primary bathroom
- Features: Bathroom - Stall Shower, Double Sink
- Level: Main
- Area: 91 Square Feet
- Dimensions: 13 x 7
Other
- Level: Upper
- Area: 200 Square Feet
- Dimensions: 20 x 10
Basement
- Level: Lower
- Area: 600 Square Feet
- Dimensions: 24 x 25
Foyer
- Level: Main
- Area: 88 Square Feet
- Dimensions: 8 x 11
Other
- Features: Bathroom - Tub Shower
- Level: Upper
- Area: 70 Square Feet
- Dimensions: 7 x 10
Half bath
- Level: Main
- Area: 21 Square Feet
- Dimensions: 7 x 3
Kitchen
- Features: Kitchen Island, Granite Counters
- Level: Main
- Area: 238 Square Feet
- Dimensions: 17 x 14
Laundry
- Level: Main
- Area: 91 Square Feet
- Dimensions: 13 x 7
Living room
- Level: Main
- Area: 238 Square Feet
- Dimensions: 17 x 14
Other
- Features: Basement - Finished
- Level: Lower
- Area: 182 Square Feet
- Dimensions: 14 x 13
Other
- Features: Basement - Finished
- Level: Lower
- Area: 255 Square Feet
- Dimensions: 17 x 15
Sitting room
- Features: Ceiling Fan(s)
- Level: Upper
- Area: 168 Square Feet
- Dimensions: 12 x 14
Utility room
- Level: Lower
- Area: 312 Square Feet
- Dimensions: 26 x 12
Heating
- Forced Air, Natural Gas
Cooling
- Central Air, Electric
Appliances
- Included: Dishwasher, Disposal, Cooktop, Oven, Microwave, Stainless Steel Appliance(s), Gas Water Heater
- Laundry: Main Level, Laundry Room
Features
- Ceiling Fan(s), Recessed Lighting, Kitchen Island, Entry Level Bedroom, Formal/Separate Dining Room, Primary Bath(s), Walk-In Closet(s), Bathroom - Stall Shower, Bathroom - Tub Shower, Attic, Kitchen - Gourmet, Open Floorplan
- Flooring: Hardwood, Carpet
- Basement: Finished
- Has fireplace: No
Interior area
- Total structure area: 3,117
- Total interior livable area: 3,117 sqft
- Finished area above ground: 2,187
- Finished area below ground: 930
Video & virtual tour
Property
Parking
- Total spaces: 4
- Parking features: Garage Door Opener, Inside Entrance, Attached, Driveway
- Attached garage spaces: 2
- Uncovered spaces: 2
Accessibility
- Accessibility features: None
Features
- Levels: One
- Stories: 1
- Patio & porch: Deck
- Exterior features: Lighting
- Pool features: Community
Lot
- Size: 9,381 Square Feet
Details
- Additional structures: Above Grade, Below Grade
- Parcel number: 5203 0574
- Zoning: RES
- Special conditions: Standard
Construction
Type & style
- Home type: Townhouse
- Architectural style: Colonial
- Property subtype: Townhouse
Materials
- Other
- Foundation: Other
Condition
- Good
- New construction: No
- Year built: 2014
Utilities & green energy
- Electric: Circuit Breakers
- Sewer: Public Sewer
- Water: Public
Community & HOA
Community
- Security: Carbon Monoxide Detector(s), Smoke Detector(s)
- Senior community: Yes
- Subdivision: Arbours At W Goshen
HOA
- Has HOA: No
- Amenities included: Pool, Clubhouse
- Services included: All Ground Fee, Common Area Maintenance, Maintenance Structure, Maintenance Grounds, Snow Removal, Pool(s), Trash
- Condo and coop fee: $385 monthly
Location
- Region: West Chester
- Municipality: WEST GOSHEN TWP
Financial & listing details
- Price per square foot: $249/sqft
- Tax assessed value: $219,620
- Annual tax amount: $6,709
- Date on market: 10/3/2025
- Listing agreement: Exclusive Right To Sell
- Ownership: Fee Simple