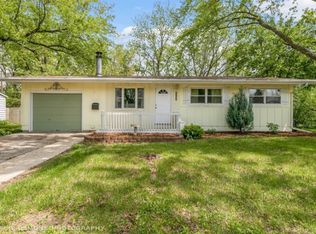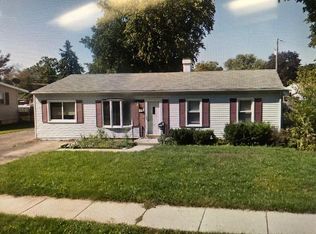Closed
$189,900
1521 Hulmes Dr, Dekalb, IL 60115
3beds
975sqft
Single Family Residence
Built in 1960
8,276.4 Square Feet Lot
$194,000 Zestimate®
$195/sqft
$1,589 Estimated rent
Home value
$194,000
$151,000 - $248,000
$1,589/mo
Zestimate® history
Loading...
Owner options
Explore your selling options
What's special
Charming home with great curb appeal in a peaceful, tucked-away location. This 3-bedroom, 1-bath ranch offers a fantastic opportunity for buyers looking to build equity with a little TLC. With some updates and vision, this home has the potential to shine once again. Enjoy a beautifully landscaped front and backyard-ideal for nature lovers and gardening enthusiasts. No backyard neighbors means added privacy and a quiet setting. Inside, the family room features laminate flooring and flows into a fully applianced kitchen with a bright bay window overlooking the lush yard. Ceramic tile runs through the kitchen, bath, and laundry areas for easy maintenance. The centrally located laundry room offers convenient backyard access, and the full bath features dual entry points. A walk-in pantry near the kitchen adds great storage. All three bedrooms have laminate flooring and lovely views of either the front or backyards. An oversized attached two-car garage provides ample space for vehicles, tools, and toys. Two backyard sheds offer even more storage. The outdoor space was once a true oasis-and with a little love, it can be again. Home is part of an estate and is being sold strictly as-is, where-is. The executor believes the roof and mechanicals are less than 10 years old. Conveniently located near schools, shopping, medical offices, recreational facilities, and with quick interstate access this is a great opportunity to make homeownership dreams a reality.
Zillow last checked: 8 hours ago
Listing updated: July 28, 2025 at 09:56am
Listing courtesy of:
Maria Pena-Graham, ABR,GRI 815-756-2557,
Coldwell Banker Real Estate Group
Bought with:
Aaron Schwartz
Weichert REALTORS Signature Professionals
Source: MRED as distributed by MLS GRID,MLS#: 12390248
Facts & features
Interior
Bedrooms & bathrooms
- Bedrooms: 3
- Bathrooms: 1
- Full bathrooms: 1
Primary bedroom
- Features: Flooring (Wood Laminate)
- Level: Main
- Area: 144 Square Feet
- Dimensions: 12X12
Bedroom 2
- Features: Flooring (Wood Laminate)
- Level: Main
- Area: 99 Square Feet
- Dimensions: 9X11
Bedroom 3
- Features: Flooring (Wood Laminate)
- Level: Main
- Area: 99 Square Feet
- Dimensions: 9X11
Kitchen
- Features: Kitchen (Eating Area-Table Space), Flooring (Ceramic Tile)
- Level: Main
- Area: 168 Square Feet
- Dimensions: 12X14
Laundry
- Features: Flooring (Ceramic Tile)
- Level: Main
- Area: 40 Square Feet
- Dimensions: 5X8
Living room
- Features: Flooring (Wood Laminate)
- Level: Main
- Area: 180 Square Feet
- Dimensions: 12X15
Pantry
- Features: Flooring (Vinyl)
- Level: Main
- Area: 40 Square Feet
- Dimensions: 4X10
Heating
- Natural Gas
Cooling
- Central Air
Appliances
- Included: Range, Microwave, Dishwasher, Refrigerator, Washer, Dryer, Gas Oven
- Laundry: Main Level, Gas Dryer Hookup
Features
- Flooring: Laminate
- Basement: None
- Attic: Full
Interior area
- Total structure area: 975
- Total interior livable area: 975 sqft
Property
Parking
- Total spaces: 4
- Parking features: Concrete, Garage Door Opener, On Site, Garage Owned, Attached, Assigned, Unassigned, Driveway, Owned, Garage
- Attached garage spaces: 2
- Has uncovered spaces: Yes
Accessibility
- Accessibility features: No Disability Access
Features
- Stories: 1
- Patio & porch: Patio
- Fencing: Fenced
Lot
- Size: 8,276 sqft
- Dimensions: 75X110
- Features: Mature Trees
Details
- Parcel number: 0813305006
- Special conditions: None
- Other equipment: Ceiling Fan(s)
Construction
Type & style
- Home type: SingleFamily
- Architectural style: Ranch
- Property subtype: Single Family Residence
Materials
- Vinyl Siding
- Roof: Asphalt
Condition
- New construction: No
- Year built: 1960
Utilities & green energy
- Electric: Circuit Breakers, 100 Amp Service
- Sewer: Public Sewer
- Water: Public
Community & neighborhood
Security
- Security features: Carbon Monoxide Detector(s)
Community
- Community features: Curbs, Sidewalks, Street Lights, Street Paved
Location
- Region: Dekalb
Other
Other facts
- Listing terms: Conventional
- Ownership: Fee Simple
Price history
| Date | Event | Price |
|---|---|---|
| 7/28/2025 | Sold | $189,900$195/sqft |
Source: | ||
| 7/7/2025 | Pending sale | $189,900$195/sqft |
Source: | ||
| 6/13/2025 | Contingent | $189,900$195/sqft |
Source: | ||
| 6/11/2025 | Listed for sale | $189,900$195/sqft |
Source: | ||
Public tax history
| Year | Property taxes | Tax assessment |
|---|---|---|
| 2024 | $3,007 -12.5% | $48,746 +14.7% |
| 2023 | $3,436 +3.6% | $42,502 +9.5% |
| 2022 | $3,315 -1.4% | $38,804 +6.6% |
Find assessor info on the county website
Neighborhood: 60115
Nearby schools
GreatSchools rating
- 2/10Littlejohn Elementary SchoolGrades: K-5Distance: 0.5 mi
- 2/10Clinton Rosette Middle SchoolGrades: 6-8Distance: 1.1 mi
- 3/10De Kalb High SchoolGrades: 9-12Distance: 1.7 mi
Schools provided by the listing agent
- High: De Kalb High School
- District: 428
Source: MRED as distributed by MLS GRID. This data may not be complete. We recommend contacting the local school district to confirm school assignments for this home.

Get pre-qualified for a loan
At Zillow Home Loans, we can pre-qualify you in as little as 5 minutes with no impact to your credit score.An equal housing lender. NMLS #10287.

