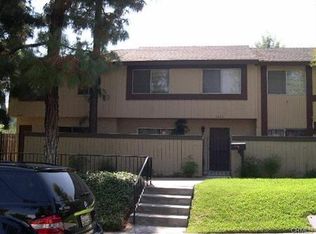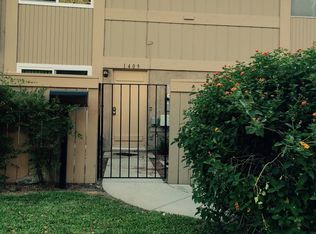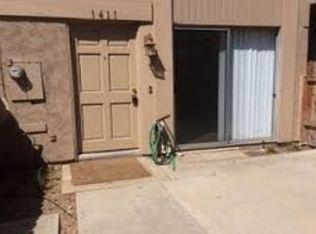Sold for $600,000 on 06/06/23
Listing Provided by:
Lina Chu DRE #01431278 909-256-5555,
Cornerstone Realty Group
Bought with: Gainspot Inc.
$600,000
1521 Kem Way, Walnut, CA 91789
3beds
1,271sqft
Townhouse
Built in 1973
3.09 Acres Lot
$707,700 Zestimate®
$472/sqft
$3,003 Estimated rent
Home value
$707,700
$672,000 - $743,000
$3,003/mo
Zestimate® history
Loading...
Owner options
Explore your selling options
What's special
Location! Location! Location! This newly renovated two-story townhome with fresh paint and brand new waterproof laminated floor is for immediate move-in. This 3 BR/1.5 BA townhome is located in the most convenient area in the city of Walnut within the award-winning school district. All kitchen and bathrooms were updated with granite tops, new cabinets, sink, light fixtures, and faucets. Popcorn ceilings are removed with new interior paint throughout. Entering from the fenced and private front yard, a cozy living room welcomes you to lots of nature lights. Next to the living room, you can find the kitchen features granite countertops, newer modern-look cabinets with plenty of cabinet spaces, built-in dishwasher, new faucet, and recessed lighting. Adjacent is the elegant dining room. Cozy family room with sliding doors open to the back yard. Venture up the stairs and you can find a spacious main bedroom and 2 additional rooms. A full bathroom with 2 separate sink areas. The easy maintenance backyard leads you to a oversized 2-car garage. Across to Mt. San Antonio College and bus stop. Many restaurants and grocery shopping within a short walking distance; Also, just minutes driving distance to Cal Poly Pomona and international Polytechnic High. Easy access to 10, 60, and 57 Freeway. Perfect starter home. Don’t miss this rare opportunity! Square footage not taped, buyer to verify.
Zillow last checked: 8 hours ago
Listing updated: June 06, 2023 at 10:31am
Listing Provided by:
Lina Chu DRE #01431278 909-256-5555,
Cornerstone Realty Group
Bought with:
Dennis Lo, DRE #01823002
Gainspot Inc.
Source: CRMLS,MLS#: CV23069691 Originating MLS: California Regional MLS
Originating MLS: California Regional MLS
Facts & features
Interior
Bedrooms & bathrooms
- Bedrooms: 3
- Bathrooms: 2
- Full bathrooms: 1
- 1/2 bathrooms: 1
- Main level bathrooms: 1
Heating
- Forced Air
Cooling
- Central Air
Appliances
- Included: Electric Range
- Laundry: Inside
Features
- Separate/Formal Dining Room, Granite Counters, All Bedrooms Up
- Flooring: Laminate, Tile
- Has fireplace: No
- Fireplace features: None
- Common walls with other units/homes: 2+ Common Walls
Interior area
- Total interior livable area: 1,271 sqft
Property
Parking
- Total spaces: 2
- Parking features: Garage
- Garage spaces: 2
Features
- Levels: Two
- Stories: 2
- Entry location: Front door
- Pool features: None
- Has view: Yes
- View description: Hills
Lot
- Size: 3.09 Acres
Details
- Parcel number: 8712022065
- Zoning: WAR3*
- Special conditions: Standard
Construction
Type & style
- Home type: Townhouse
- Property subtype: Townhouse
- Attached to another structure: Yes
Condition
- New construction: No
- Year built: 1973
Utilities & green energy
- Sewer: Public Sewer
- Water: Public
Community & neighborhood
Community
- Community features: Sidewalks
Location
- Region: Walnut
HOA & financial
HOA
- Has HOA: Yes
- HOA fee: $260 monthly
- Amenities included: Insurance, Trash
- Association name: Lorden Mgmt
- Association phone: 626-967-7921
Other
Other facts
- Listing terms: Cash,Cash to New Loan,Conventional,1031 Exchange
Price history
| Date | Event | Price |
|---|---|---|
| 4/17/2024 | Listing removed | -- |
Source: Zillow Rentals | ||
| 2/28/2024 | Listed for rent | $2,995$2/sqft |
Source: Zillow Rentals | ||
| 8/18/2023 | Listing removed | -- |
Source: Zillow Rentals | ||
| 6/18/2023 | Listed for rent | $2,995$2/sqft |
Source: Zillow Rentals | ||
| 6/6/2023 | Sold | $600,000+2.6%$472/sqft |
Source: | ||
Public tax history
| Year | Property taxes | Tax assessment |
|---|---|---|
| 2025 | $7,927 +4.8% | $624,239 +2% |
| 2024 | $7,567 +41.7% | $612,000 +44.9% |
| 2023 | $5,341 +2.1% | $422,260 +2% |
Find assessor info on the county website
Neighborhood: 91789
Nearby schools
GreatSchools rating
- 7/10Collegewood Elementary SchoolGrades: K-5Distance: 0.2 mi
- 8/10Suzanne Middle SchoolGrades: 6-8Distance: 1.6 mi
- 10/10Walnut High SchoolGrades: 9-12Distance: 1.8 mi
Get a cash offer in 3 minutes
Find out how much your home could sell for in as little as 3 minutes with a no-obligation cash offer.
Estimated market value
$707,700
Get a cash offer in 3 minutes
Find out how much your home could sell for in as little as 3 minutes with a no-obligation cash offer.
Estimated market value
$707,700


