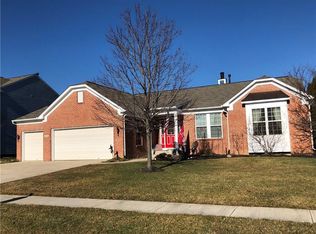Sold
$502,000
1521 Midnight Pass, Brownsburg, IN 46112
6beds
3,939sqft
Residential, Single Family Residence
Built in 2004
0.3 Acres Lot
$506,000 Zestimate®
$127/sqft
$3,251 Estimated rent
Home value
$506,000
$460,000 - $557,000
$3,251/mo
Zestimate® history
Loading...
Owner options
Explore your selling options
What's special
Welcome to 1521 Midnight Pass in the desirable Summer Ridge East subdivision! This spacious home offers nearly 4,000 square feet of comfortable living space, featuring 6 bedrooms and 3.5 bathrooms-perfect for a growing household or multi-generational living. The heart of the home is the beautifully updated kitchen with granite countertops, stainless steel appliances, and two mini fridges-ideal for entertaining or everyday convenience. Enjoy the dramatic two-story great room with a cozy gas fireplace and abundant natural light, creating a warm and welcoming atmosphere. The main level also includes a formal dining room, living room, and a private office-providing plenty of space to work, relax, and gather. Situated on a large corner lot, the fully fenced backyard is an entertainer's dream with a deck and pergola-perfect for hosting summer cookouts or enjoying quiet evenings outdoors. This stunning Brownsburg home blends space, style, and function in one amazing package-don't miss your chance to make it yours!
Zillow last checked: 8 hours ago
Listing updated: September 03, 2025 at 03:07pm
Listing Provided by:
Lynn Murray 317-410-2875,
Indy Property Experts LLC
Bought with:
Marty Wagner
F.C. Tucker Company
Source: MIBOR as distributed by MLS GRID,MLS#: 22046181
Facts & features
Interior
Bedrooms & bathrooms
- Bedrooms: 6
- Bathrooms: 4
- Full bathrooms: 3
- 1/2 bathrooms: 1
- Main level bathrooms: 1
Primary bedroom
- Level: Upper
- Area: 195 Square Feet
- Dimensions: 15X13
Bedroom 2
- Level: Upper
- Area: 110 Square Feet
- Dimensions: 11X10
Bedroom 3
- Level: Upper
- Area: 110 Square Feet
- Dimensions: 11X10
Bedroom 4
- Level: Upper
- Area: 110 Square Feet
- Dimensions: 11X10
Bedroom 5
- Level: Basement
- Area: 198 Square Feet
- Dimensions: 18X11
Bedroom 6
- Level: Basement
- Area: 192 Square Feet
- Dimensions: 16X12
Bonus room
- Features: Other
- Level: Basement
- Area: 468 Square Feet
- Dimensions: 26X18
Breakfast room
- Level: Main
- Area: 154 Square Feet
- Dimensions: 14X11
Dining room
- Level: Main
- Area: 121 Square Feet
- Dimensions: 11X11
Great room
- Level: Main
- Area: 342 Square Feet
- Dimensions: 19X18
Kitchen
- Level: Main
- Area: 154 Square Feet
- Dimensions: 14X11
Living room
- Level: Main
- Area: 143 Square Feet
- Dimensions: 13X11
Office
- Level: Main
- Area: 182 Square Feet
- Dimensions: 14X13
Heating
- Forced Air, Natural Gas
Cooling
- Central Air
Appliances
- Included: Dishwasher, Disposal, Gas Water Heater, Microwave, Electric Oven, Refrigerator, Bar Fridge, Water Softener Owned
- Laundry: Main Level
Features
- Attic Access, Breakfast Bar, Cathedral Ceiling(s), Entrance Foyer, Ceiling Fan(s), Hardwood Floors, High Speed Internet, Eat-in Kitchen, Pantry, Smart Thermostat, Walk-In Closet(s)
- Flooring: Hardwood
- Windows: Wood Work Painted
- Basement: Partially Finished
- Attic: Access Only
- Number of fireplaces: 1
- Fireplace features: Gas Log, Great Room
Interior area
- Total structure area: 3,939
- Total interior livable area: 3,939 sqft
- Finished area below ground: 707
Property
Parking
- Total spaces: 2
- Parking features: Attached
- Attached garage spaces: 2
Features
- Levels: Two
- Stories: 2
- Patio & porch: Deck
- Fencing: Fenced,Full
Lot
- Size: 0.30 Acres
- Features: Corner Lot, Sidewalks, Storm Sewer, Street Lights
Details
- Parcel number: 320709267001000016
- Horse amenities: None
Construction
Type & style
- Home type: SingleFamily
- Architectural style: Traditional
- Property subtype: Residential, Single Family Residence
Materials
- Brick, Wood Siding
- Foundation: Concrete Perimeter
Condition
- New construction: No
- Year built: 2004
Utilities & green energy
- Water: Public
- Utilities for property: Water Connected
Community & neighborhood
Location
- Region: Brownsburg
- Subdivision: Summer Ridge East
HOA & financial
HOA
- Has HOA: Yes
- HOA fee: $750 annually
- Amenities included: Insurance, Maintenance, Park, Playground, Pool
- Services included: Entrance Common, Insurance, Maintenance, ParkPlayground
Price history
| Date | Event | Price |
|---|---|---|
| 8/29/2025 | Sold | $502,000-1.6%$127/sqft |
Source: | ||
| 8/7/2025 | Pending sale | $510,000$129/sqft |
Source: | ||
| 6/20/2025 | Listed for sale | $510,000+70.6%$129/sqft |
Source: | ||
| 7/1/2015 | Listing removed | $299,000$76/sqft |
Source: The Indy Realty Shop #21342188 | ||
| 4/27/2015 | Pending sale | $299,000$76/sqft |
Source: The Indy Realty Shop #21342188 | ||
Public tax history
| Year | Property taxes | Tax assessment |
|---|---|---|
| 2024 | $4,301 +4.8% | $468,500 +8.9% |
| 2023 | $4,105 +12.4% | $430,100 +4.8% |
| 2022 | $3,652 -0.9% | $410,500 +12.4% |
Find assessor info on the county website
Neighborhood: 46112
Nearby schools
GreatSchools rating
- 9/10Eagle Elementary SchoolGrades: K-5Distance: 2 mi
- 9/10Brownsburg East Middle SchoolGrades: 6-8Distance: 2.9 mi
- 10/10Brownsburg High SchoolGrades: 9-12Distance: 2 mi
Get a cash offer in 3 minutes
Find out how much your home could sell for in as little as 3 minutes with a no-obligation cash offer.
Estimated market value
$506,000
Get a cash offer in 3 minutes
Find out how much your home could sell for in as little as 3 minutes with a no-obligation cash offer.
Estimated market value
$506,000
