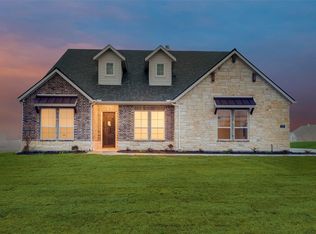Sold
Price Unknown
1521 Pioneer Rd, Rhome, TX 76078
4beds
2,682sqft
Single Family Residence
Built in 1969
10.01 Acres Lot
$545,400 Zestimate®
$--/sqft
$2,468 Estimated rent
Home value
$545,400
$480,000 - $622,000
$2,468/mo
Zestimate® history
Loading...
Owner options
Explore your selling options
What's special
Welcome Home! This unique property on 10+ acres is fenced and cross fenced, and ready for new owners. The home has beautiful updates and is Ag exempt, so bring your chickens, cows, or horses. Inside features an open concept updated kitchen, dining room, and living room. Enjoy the modern kitchen with a farmhouse sink, large island, gas range, refrigerator, and double oven. Primary suite offers plenty of space, including a large walk-in shower. Outside features a storm shelter, RV pad with utilities, separate office building, chicken coop, and 2 barns. Garage is currently being used as a workshop and office, but can easily be converted back to a traditional garage. This home has everything, with room for even more!
Zillow last checked: 8 hours ago
Listing updated: November 03, 2025 at 05:45am
Listed by:
Donna Swanzy 0668210 817-731-8667,
CENTURY 21 Judge Fite Co. 817-731-8667
Bought with:
Tammy Carlson
Keller Williams Realty-FM
Source: NTREIS,MLS#: 21000798
Facts & features
Interior
Bedrooms & bathrooms
- Bedrooms: 4
- Bathrooms: 3
- Full bathrooms: 3
Primary bedroom
- Features: En Suite Bathroom
- Level: First
- Dimensions: 15 x 20
Primary bedroom
- Features: En Suite Bathroom
- Level: First
- Dimensions: 20 x 13
Bedroom
- Level: First
- Dimensions: 13 x 12
Bedroom
- Level: First
- Dimensions: 13 x 12
Dining room
- Level: First
- Dimensions: 18 x 14
Kitchen
- Features: Breakfast Bar, Granite Counters, Kitchen Island, Walk-In Pantry
- Level: First
- Dimensions: 11 x 21
Living room
- Features: Fireplace
- Level: First
- Dimensions: 16 x 26
Utility room
- Features: Utility Room
- Level: First
- Dimensions: 18 x 6
Heating
- Electric
Cooling
- Central Air, Ceiling Fan(s), Electric
Appliances
- Included: Built-In Gas Range, Dishwasher, Disposal, Gas Oven, Gas Water Heater, Refrigerator
- Laundry: Washer Hookup, Electric Dryer Hookup, Laundry in Utility Room
Features
- Decorative/Designer Lighting Fixtures, Eat-in Kitchen, Kitchen Island, Multiple Master Suites, Open Floorplan, Pantry, Walk-In Closet(s)
- Flooring: Carpet, Luxury Vinyl Plank, Tile, Wood
- Has basement: No
- Number of fireplaces: 1
- Fireplace features: Wood Burning
Interior area
- Total interior livable area: 2,682 sqft
Property
Parking
- Total spaces: 2
- Parking features: Additional Parking, Garage, Workshop in Garage, Boat, RV Access/Parking
- Garage spaces: 2
Features
- Levels: One
- Stories: 1
- Patio & porch: Covered, Front Porch
- Exterior features: RV Hookup
- Pool features: None
- Fencing: Barbed Wire,Cross Fenced,Fenced,Wire
Lot
- Size: 10.01 Acres
- Features: Acreage, Pasture, Few Trees
- Residential vegetation: Grassed
Details
- Additional structures: Garage(s), Other, Poultry Coop, See Remarks, Workshop, Barn(s), Stable(s)
- Parcel number: 792655
- Other equipment: Fuel Tank(s)
Construction
Type & style
- Home type: SingleFamily
- Architectural style: Ranch,Detached
- Property subtype: Single Family Residence
Materials
- Brick
- Foundation: Combination, Pillar/Post/Pier, Slab
- Roof: Composition
Condition
- Year built: 1969
Utilities & green energy
- Sewer: Septic Tank
- Water: Well
- Utilities for property: Propane, Septic Available, Water Available
Community & neighborhood
Location
- Region: Rhome
- Subdivision: None
Other
Other facts
- Listing terms: Cash,Conventional,FHA,VA Loan
- Road surface type: Gravel
Price history
| Date | Event | Price |
|---|---|---|
| 10/31/2025 | Sold | -- |
Source: NTREIS #21000798 Report a problem | ||
| 10/7/2025 | Pending sale | $599,000$223/sqft |
Source: NTREIS #21000798 Report a problem | ||
| 9/30/2025 | Contingent | $599,000$223/sqft |
Source: NTREIS #21000798 Report a problem | ||
| 8/14/2025 | Price change | $599,000-4.8%$223/sqft |
Source: NTREIS #21000798 Report a problem | ||
| 8/8/2025 | Price change | $629,000-3.1%$235/sqft |
Source: NTREIS #21000798 Report a problem | ||
Public tax history
| Year | Property taxes | Tax assessment |
|---|---|---|
| 2025 | -- | $666,066 +112.9% |
| 2024 | $965 +39.4% | $312,912 +11.3% |
| 2023 | $693 | $281,097 +9.8% |
Find assessor info on the county website
Neighborhood: 76078
Nearby schools
GreatSchools rating
- 5/10Seven Hills Elementary SchoolGrades: PK-5Distance: 5.1 mi
- 4/10Chisholm Trail Middle SchoolGrades: 6-8Distance: 4.3 mi
- 6/10Northwest High SchoolGrades: 9-12Distance: 9.3 mi
Schools provided by the listing agent
- Elementary: Sevenhills
- Middle: Chisholmtr
- High: Northwest
- District: Northwest ISD
Source: NTREIS. This data may not be complete. We recommend contacting the local school district to confirm school assignments for this home.
Get a cash offer in 3 minutes
Find out how much your home could sell for in as little as 3 minutes with a no-obligation cash offer.
Estimated market value$545,400
Get a cash offer in 3 minutes
Find out how much your home could sell for in as little as 3 minutes with a no-obligation cash offer.
Estimated market value
$545,400
