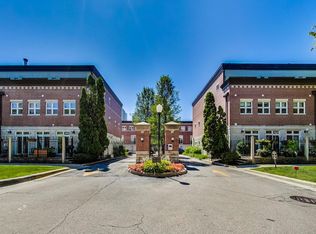Closed
$564,000
1521 S Indiana Ave UNIT D, Chicago, IL 60605
2beds
1,502sqft
Townhouse, Single Family Residence
Built in 2000
-- sqft lot
$576,400 Zestimate®
$375/sqft
$3,326 Estimated rent
Home value
$576,400
$519,000 - $640,000
$3,326/mo
Zestimate® history
Loading...
Owner options
Explore your selling options
What's special
Incredible opportunity to own a beautifully renovated home in one of the most coveted gated townhome communities in the heart of the South Loop! This updated, sunshine-filled townhouse in Central Station's Harbor Square is sure to check all of your new year's resolution boxes! Main level is bright and airy, leading to large slate patio ready for your landscaping ideas. Sleek and modern kitchen offers stainless appliances, vented range hood, ample cabinetry, alabaster quartz counters with oversized dining island, and radiant heated floors perfect for entertaining. Living and dining room share efficient layout with added in home work space desk, built in shelving and a cozy gas fireplace. Half bath on main level is conveniently tucked away off large foyer entry. Spacious primary suite includes renovated spa like bathroom with walk in shower to unwind in. Generously sized 2nd bed, 2nd full bath and laundry conveniently located on upper level. This home also includes a private oversized 1 car garage + 1 exterior pad space included for 2nd vehicle. High ceilings in garage offer tons of storage space with additional room for hanging bike storage as well. Mark Twain and Webster Parks right outside your door. Steps to Lake, Soldier Field, Museum Campus, Burnham Harbor, Northerly Island, and Fred Anderson Dog Park. Easy access to major highways and public transportation: LSD, 90/94, 55, 290, red/ornge/grn EL. South Loop. Don't miss the chance to live in this prime South Loop location!
Zillow last checked: 8 hours ago
Listing updated: June 06, 2025 at 01:41pm
Listing courtesy of:
Lindsey Richardson 312-890-8777,
Dream Town Real Estate
Bought with:
Alexandre Stoykov
Compass
Source: MRED as distributed by MLS GRID,MLS#: 12266218
Facts & features
Interior
Bedrooms & bathrooms
- Bedrooms: 2
- Bathrooms: 3
- Full bathrooms: 2
- 1/2 bathrooms: 1
Primary bedroom
- Features: Flooring (Hardwood), Window Treatments (Blinds), Bathroom (Full)
- Level: Second
- Area: 143 Square Feet
- Dimensions: 11X13
Bedroom 2
- Features: Flooring (Hardwood), Window Treatments (Blinds)
- Level: Second
- Area: 81 Square Feet
- Dimensions: 9X9
Kitchen
- Features: Flooring (Porcelain Tile), Window Treatments (Curtains/Drapes)
- Level: Main
- Area: 150 Square Feet
- Dimensions: 10X15
Living room
- Features: Flooring (Hardwood), Window Treatments (Blinds)
- Level: Main
- Area: 240 Square Feet
- Dimensions: 15X16
Heating
- Natural Gas, Radiant Floor
Cooling
- Central Air
Appliances
- Laundry: Washer Hookup, Upper Level
Features
- Flooring: Hardwood
- Basement: None
- Number of fireplaces: 1
- Fireplace features: Gas Log, Gas Starter, Living Room
Interior area
- Total structure area: 0
- Total interior livable area: 1,502 sqft
Property
Parking
- Total spaces: 2
- Parking features: Asphalt, On Site, Garage Owned, Attached, Driveway, Owned, Garage
- Attached garage spaces: 1
- Has uncovered spaces: Yes
Accessibility
- Accessibility features: No Disability Access
Details
- Parcel number: 17221091381041
- Special conditions: None
Construction
Type & style
- Home type: Townhouse
- Property subtype: Townhouse, Single Family Residence
Materials
- Brick
Condition
- New construction: No
- Year built: 2000
Utilities & green energy
- Sewer: Public Sewer
- Water: Lake Michigan
Community & neighborhood
Location
- Region: Chicago
HOA & financial
HOA
- Has HOA: Yes
- HOA fee: $512 monthly
- Services included: Water, Parking, Insurance, Cable TV, Exterior Maintenance, Lawn Care, Scavenger, Snow Removal, Internet
Other
Other facts
- Listing terms: Conventional
- Ownership: Condo
Price history
| Date | Event | Price |
|---|---|---|
| 6/6/2025 | Sold | $564,000+13.9%$375/sqft |
Source: | ||
| 6/29/2017 | Sold | $495,000$330/sqft |
Source: | ||
| 6/1/2017 | Pending sale | $495,000$330/sqft |
Source: Real People Realty Inc #09638840 | ||
| 5/26/2017 | Listed for sale | $495,000+23.1%$330/sqft |
Source: Real People Realty Inc #09638840 | ||
| 3/21/2014 | Sold | $402,000-0.7%$268/sqft |
Source: Public Record | ||
Public tax history
| Year | Property taxes | Tax assessment |
|---|---|---|
| 2023 | $5,822 +3% | $30,821 |
| 2022 | $5,653 +2% | $30,821 |
| 2021 | $5,545 +0.7% | $30,821 +10.8% |
Find assessor info on the county website
Neighborhood: South Loop
Nearby schools
GreatSchools rating
- 9/10South Loop Elementary SchoolGrades: PK-8Distance: 0.5 mi
- 1/10Phillips Academy High SchoolGrades: 9-12Distance: 2.5 mi
Schools provided by the listing agent
- District: 299
Source: MRED as distributed by MLS GRID. This data may not be complete. We recommend contacting the local school district to confirm school assignments for this home.

Get pre-qualified for a loan
At Zillow Home Loans, we can pre-qualify you in as little as 5 minutes with no impact to your credit score.An equal housing lender. NMLS #10287.
Sell for more on Zillow
Get a free Zillow Showcase℠ listing and you could sell for .
$576,400
2% more+ $11,528
With Zillow Showcase(estimated)
$587,928