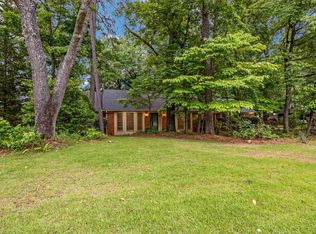Sold for $265,000 on 02/16/24
$265,000
1521 Sequoia Trl, Alabaster, AL 35007
3beds
2,091sqft
Single Family Residence
Built in 1981
0.3 Acres Lot
$311,300 Zestimate®
$127/sqft
$1,907 Estimated rent
Home value
$311,300
$296,000 - $327,000
$1,907/mo
Zestimate® history
Loading...
Owner options
Explore your selling options
What's special
Nestled in the heart of Alabaster, with 3 bedrooms & 2 baths, including a master suite on the main level, this property promises comfortable living for you and your family. As you step inside, you'll be greeted by the warmth of hardwood floors creating a cozy & inviting atmosphere. The kitchen is a true highlight, featuring white cabinets, an island, & pantry, making meal prep a joy. Entertaining is a breeze in the separate dining room & the expansive laundry room provides convenience & functionality for daily chores. Upstairs, discover two additional bedrooms but also a walk-in attic space, offering endless possibilities for storage or expansion. The two-car carport provides shelter for your vehicles & even more storage space for your belongings. The fenced backyard is a perfect oasis for relaxation & recreation. Whether you're enjoying a morning coffee or hosting a barbecue on the open deck, this outdoor space is your private sanctuary. Don't miss this Alabaster gem!
Zillow last checked: 8 hours ago
Listing updated: February 16, 2024 at 12:34pm
Listed by:
Ashlee Springer 205-540-4712,
Keller Williams Metro South
Bought with:
Christine Joiner
eXp Realty, LLC Central
Source: GALMLS,MLS#: 21365930
Facts & features
Interior
Bedrooms & bathrooms
- Bedrooms: 3
- Bathrooms: 2
- Full bathrooms: 2
Primary bedroom
- Level: First
Bedroom 1
- Level: Second
Bedroom 2
- Level: Second
Primary bathroom
- Level: First
Bathroom 1
- Level: First
Dining room
- Level: First
Kitchen
- Features: Breakfast Bar, Eat-in Kitchen, Kitchen Island, Pantry
- Level: First
Living room
- Level: First
Basement
- Area: 0
Heating
- Central, Natural Gas
Cooling
- Central Air, Electric, Ceiling Fan(s)
Appliances
- Included: Electric Cooktop, Dishwasher, Disposal, Microwave, Electric Oven, Gas Water Heater
- Laundry: Electric Dryer Hookup, Washer Hookup, Main Level, Laundry Room, Laundry (ROOM), Yes
Features
- Dressing Room, Linen Closet, Double Vanity, Tub/Shower Combo, Walk-In Closet(s)
- Flooring: Carpet, Hardwood, Vinyl
- Windows: Bay Window(s), Double Pane Windows, Storm Window(s)
- Basement: Crawl Space
- Attic: Walk-In,Yes
- Number of fireplaces: 1
- Fireplace features: Brick (FIREPL), Living Room, Gas
Interior area
- Total interior livable area: 2,091 sqft
- Finished area above ground: 2,091
- Finished area below ground: 0
Property
Parking
- Total spaces: 2
- Parking features: Parking (MLVL)
- Carport spaces: 2
Features
- Levels: One and One Half
- Stories: 1
- Patio & porch: Open (DECK), Deck
- Pool features: None
- Fencing: Fenced
- Has view: Yes
- View description: None
- Waterfront features: No
Lot
- Size: 0.30 Acres
- Features: Few Trees, Subdivision
Details
- Additional structures: Storage
- Parcel number: 138274001046.010
- Special conditions: N/A
Construction
Type & style
- Home type: SingleFamily
- Property subtype: Single Family Residence
Materials
- Brick, Wood Siding
Condition
- Year built: 1981
Utilities & green energy
- Water: Public
- Utilities for property: Sewer Connected
Community & neighborhood
Location
- Region: Alabaster
- Subdivision: Navajo Hills
Other
Other facts
- Road surface type: Paved
Price history
| Date | Event | Price |
|---|---|---|
| 2/16/2024 | Sold | $265,000-11.7%$127/sqft |
Source: | ||
| 1/14/2024 | Contingent | $300,000$143/sqft |
Source: | ||
| 1/4/2024 | Listed for sale | $300,000$143/sqft |
Source: | ||
| 12/8/2023 | Listing removed | -- |
Source: | ||
| 11/7/2023 | Price change | $300,000-3.2%$143/sqft |
Source: | ||
Public tax history
| Year | Property taxes | Tax assessment |
|---|---|---|
| 2025 | $1,504 +1.2% | $28,620 +1.2% |
| 2024 | $1,486 +9.8% | $28,280 +9.5% |
| 2023 | $1,353 +4.2% | $25,820 +4% |
Find assessor info on the county website
Neighborhood: 35007
Nearby schools
GreatSchools rating
- 9/10Creek View Elementary SchoolGrades: PK-3Distance: 3.2 mi
- 7/10Thompson Middle SchoolGrades: 6-8Distance: 3 mi
- 7/10Thompson High SchoolGrades: 9-12Distance: 2.9 mi
Schools provided by the listing agent
- Elementary: Creek View
- Middle: Thompson
- High: Thompson
Source: GALMLS. This data may not be complete. We recommend contacting the local school district to confirm school assignments for this home.
Get a cash offer in 3 minutes
Find out how much your home could sell for in as little as 3 minutes with a no-obligation cash offer.
Estimated market value
$311,300
Get a cash offer in 3 minutes
Find out how much your home could sell for in as little as 3 minutes with a no-obligation cash offer.
Estimated market value
$311,300
