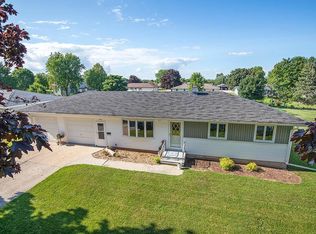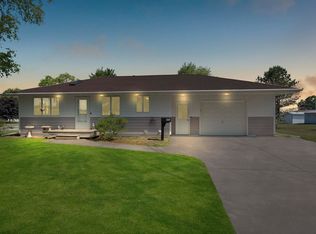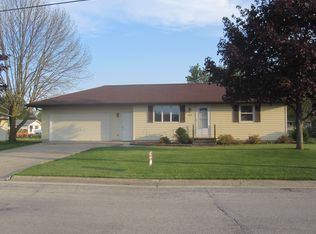Sold
$263,000
1521 State St, Algoma, WI 54201
3beds
1,735sqft
Single Family Residence
Built in 1965
0.31 Acres Lot
$267,100 Zestimate®
$152/sqft
$1,809 Estimated rent
Home value
$267,100
Estimated sales range
Not available
$1,809/mo
Zestimate® history
Loading...
Owner options
Explore your selling options
What's special
This 1965 ranch is the kind of place you will want to call home! Whether you are visiting with passers-by under your covered front porch, relaxing on the back deck, playing in the large backyard or reading a good book in front of the gas fireplace in the lower level, you can be very comfortable here. With 3BR, 1.5BA, this home has 1065 SF on the main level, plus an additional 670 SF in the lower level. There is plenty of space for everyone. As one would expect, these owners have loved their home, making many majors updates and repairs to make sure this home is move-in ready for you! The lower level offers you a utility room w/half bath fixtures, a family room w/ mid century decor and 2 finished storage rooms. Add the oversized garage and storage shed; there is a space for everything!
Zillow last checked: 8 hours ago
Listing updated: May 20, 2025 at 03:15am
Listed by:
Matthew Norem 920-360-6032,
Coldwell Banker Real Estate Group
Bought with:
Non-Member Account
RANW Non-Member Account
Source: RANW,MLS#: 50305313
Facts & features
Interior
Bedrooms & bathrooms
- Bedrooms: 3
- Bathrooms: 1
- Full bathrooms: 1
Bedroom 1
- Level: Main
- Dimensions: 09x15
Bedroom 2
- Level: Main
- Dimensions: 09x11
Bedroom 3
- Level: Main
- Dimensions: 09x11
Family room
- Level: Lower
- Dimensions: 22X12
Kitchen
- Level: Main
- Dimensions: 11x14
Living room
- Level: Main
- Dimensions: 15x18
Other
- Description: Other - See Remarks
- Level: Lower
- Dimensions: 08X13
Other
- Description: Other - See Remarks
- Level: Lower
- Dimensions: 10X10
Other
- Description: Other
- Level: Lower
- Dimensions: 13X25
Heating
- Forced Air
Cooling
- Forced Air, Central Air
Appliances
- Included: Disposal, Microwave, Range, Refrigerator
Features
- At Least 1 Bathtub, Cable Available
- Basement: Full,Partially Finished,Sump Pump,Partial Fin. Contiguous
- Number of fireplaces: 1
- Fireplace features: One, Free Standing, Gas
Interior area
- Total interior livable area: 1,735 sqft
- Finished area above ground: 1,065
- Finished area below ground: 670
Property
Parking
- Total spaces: 2
- Parking features: Attached
- Attached garage spaces: 2
Features
- Patio & porch: Deck
Lot
- Size: 0.31 Acres
- Dimensions: 90X148
Details
- Parcel number: 201004200260
- Zoning: Residential
- Special conditions: Arms Length
Construction
Type & style
- Home type: SingleFamily
- Architectural style: Ranch
- Property subtype: Single Family Residence
Materials
- Vinyl Siding
- Foundation: Block
Condition
- New construction: No
- Year built: 1965
Utilities & green energy
- Sewer: Public Sewer
- Water: Public
Community & neighborhood
Location
- Region: Algoma
Price history
| Date | Event | Price |
|---|---|---|
| 5/16/2025 | Sold | $263,000-6%$152/sqft |
Source: RANW #50305313 | ||
| 4/3/2025 | Pending sale | $279,900$161/sqft |
Source: | ||
| 4/3/2025 | Contingent | $279,900$161/sqft |
Source: | ||
| 3/28/2025 | Listed for sale | $279,900$161/sqft |
Source: | ||
| 3/28/2025 | Pending sale | $279,900$161/sqft |
Source: | ||
Public tax history
| Year | Property taxes | Tax assessment |
|---|---|---|
| 2024 | $3,345 +21.5% | $207,900 +56% |
| 2023 | $2,752 +2.2% | $133,300 |
| 2022 | $2,693 +13.7% | $133,300 +55.4% |
Find assessor info on the county website
Neighborhood: 54201
Nearby schools
GreatSchools rating
- 4/10Algoma Elementary SchoolGrades: PK-6Distance: 0.7 mi
- 4/10Algoma High SchoolGrades: 7-12Distance: 1 mi
Schools provided by the listing agent
- Elementary: Algoma
- Middle: Algoma
- High: Algoma
Source: RANW. This data may not be complete. We recommend contacting the local school district to confirm school assignments for this home.

Get pre-qualified for a loan
At Zillow Home Loans, we can pre-qualify you in as little as 5 minutes with no impact to your credit score.An equal housing lender. NMLS #10287.


