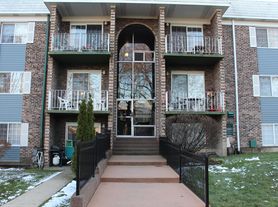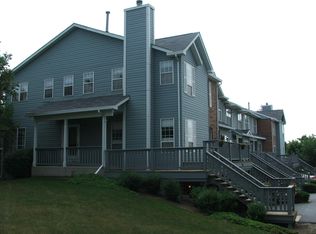Welcome to Elegant Stonegate Manor - A Perfect Blend of Comfort & Convenience! This beautifully maintained 3-bedroom, 3.1-bath townhome nestled in the sought-after Stonegate Manor community. From the moment you enter, you'll feel right at home with its warm, inviting fireplace - perfect for cozy winter nights - and gleaming granite countertops that elevate the spacious kitchen, which opens up to a lovely deck ideal for entertaining or enjoying your morning coffee. Upstairs, enjoy the convenience of a second-floor laundry and retreat to your generously sized primary ensuite, offering the comfort and space you deserve. There you will also find 2 additional bedrooms and a second full bathroom. The attached 2-car garage provides both security and ease, while the location is unbeatable - just minutes from top-rated John Hersey High School, fabulous shopping, and delicious dining options. No pets please. Minimum credit score of 675 required. Don't miss the opportunity to call this elegant townhome home. Schedule your showing today.
Townhouse for rent
$3,200/mo
1521 Stonegate Mnr, Mount Prospect, IL 60056
3beds
2,800sqft
Price may not include required fees and charges.
Townhouse
Available Mon Dec 1 2025
No pets
Central air
In unit laundry
2 Attached garage spaces parking
Natural gas, forced air, fireplace
What's special
Warm inviting fireplaceSpacious kitchenGleaming granite countertopsSecond-floor laundryLovely deckGenerously sized primary ensuite
- 3 days |
- -- |
- -- |
Travel times
Zillow can help you save for your dream home
With a 6% savings match, a first-time homebuyer savings account is designed to help you reach your down payment goals faster.
Offer exclusive to Foyer+; Terms apply. Details on landing page.
Facts & features
Interior
Bedrooms & bathrooms
- Bedrooms: 3
- Bathrooms: 4
- Full bathrooms: 3
- 1/2 bathrooms: 1
Heating
- Natural Gas, Forced Air, Fireplace
Cooling
- Central Air
Appliances
- Included: Dryer, Washer
- Laundry: In Unit, Upper Level
Features
- Cathedral Ceiling(s), Granite Counters
- Flooring: Hardwood
- Has basement: Yes
- Has fireplace: Yes
Interior area
- Total interior livable area: 2,800 sqft
Property
Parking
- Total spaces: 2
- Parking features: Attached, Garage, Covered
- Has attached garage: Yes
- Details: Contact manager
Features
- Patio & porch: Deck
- Exterior features: Contact manager
Details
- Parcel number: 03282010321018
Construction
Type & style
- Home type: Townhouse
- Property subtype: Townhouse
Condition
- Year built: 2006
Building
Management
- Pets allowed: No
Community & HOA
Location
- Region: Mount Prospect
Financial & listing details
- Lease term: 12 Months
Price history
| Date | Event | Price |
|---|---|---|
| 10/23/2025 | Listed for rent | $3,200+6.7%$1/sqft |
Source: MRED as distributed by MLS GRID #12502185 | ||
| 5/24/2025 | Listing removed | $3,000$1/sqft |
Source: MRED as distributed by MLS GRID #12369956 | ||
| 5/20/2025 | Listed for rent | $3,000+11.3%$1/sqft |
Source: MRED as distributed by MLS GRID #12369956 | ||
| 1/15/2021 | Listing removed | -- |
Source: Local MLS | ||
| 1/3/2021 | Listed for rent | $2,695+7.8%$1/sqft |
Source: Local MLS #10961857 | ||

