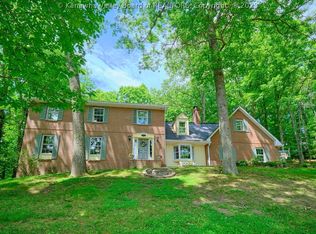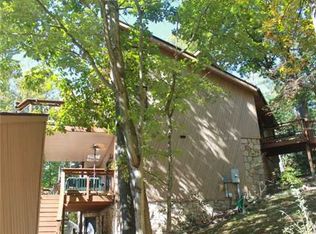Sold for $785,000
$785,000
1521 Stonehenge Rd, Charleston, WV 25314
5beds
5,153sqft
Single Family Residence
Built in 1975
1.19 Acres Lot
$795,000 Zestimate®
$152/sqft
$3,861 Estimated rent
Home value
$795,000
$636,000 - $994,000
$3,861/mo
Zestimate® history
Loading...
Owner options
Explore your selling options
What's special
Stunning South Hills Williamsburg replica, custom-built by Jake Dudley, blends timeless elegance with modern comfort! Featuring a desirable 1st-floor master suite, this home showcases a cherry kitchen, raised cherry paneling in the library, and quality finishes throughout. A versatile 19x18 room offers potential as a 5th bedroom, media room, or private living quarters. Unique features include a charming 15x7 wrapping room, copper half-round gutters, and a durable slate roof. Perfect for entertaining or relaxing, this home exudes craftsmanship and style in every detail. A true South Hills gem!
Zillow last checked: 8 hours ago
Listing updated: October 15, 2025 at 09:52am
Listed by:
Margo H. Teeter,
Old Colony 304-344-2581,
Laura Collins,
Old Colony
Bought with:
Christie Goldman, 210301521
Better Homes and Gardens Real Estate Central
Source: KVBR,MLS#: 279769 Originating MLS: Kanawha Valley Board of REALTORS
Originating MLS: Kanawha Valley Board of REALTORS
Facts & features
Interior
Bedrooms & bathrooms
- Bedrooms: 5
- Bathrooms: 5
- Full bathrooms: 5
Primary bedroom
- Description: Primary Bedroom
- Level: Main
- Dimensions: 19.06x15.06
Bedroom 2
- Description: Bedroom 2
- Level: Upper
- Dimensions: 20.06x12.00
Bedroom 3
- Description: Bedroom 3
- Level: Upper
- Dimensions: 18.00x11.00
Bedroom 4
- Description: Bedroom 4
- Level: Upper
- Dimensions: 18.00x11.00
Den
- Description: Den
- Level: Main
- Dimensions: 15.06x13.06
Dining room
- Description: Dining Room
- Level: Main
- Dimensions: 17.08x14.00
Kitchen
- Description: Kitchen
- Level: Main
- Dimensions: 18.00x14.00
Living room
- Description: Living Room
- Level: Main
- Dimensions: 20.03x16.00
Recreation
- Description: Rec Room
- Level: Lower
- Dimensions: 20.00x15.00
Utility room
- Description: Utility Room
- Level: Lower
- Dimensions: 13.00x11.00
Heating
- Electric, Forced Air
Cooling
- Central Air
Features
- Breakfast Area, Separate/Formal Dining Room
- Flooring: Hardwood
- Windows: Wood Frames
- Basement: Full
- Has fireplace: No
Interior area
- Total interior livable area: 5,153 sqft
Property
Parking
- Total spaces: 2
- Parking features: Garage, Two Car Garage
- Garage spaces: 2
Features
- Levels: Two
- Stories: 2
Lot
- Size: 1.19 Acres
Details
- Parcel number: 200009007500210000
Construction
Type & style
- Home type: SingleFamily
- Architectural style: Two Story
- Property subtype: Single Family Residence
Materials
- Brick, Drywall
- Roof: Slate
Condition
- Year built: 1975
Utilities & green energy
- Sewer: Public Sewer
- Water: Public
Community & neighborhood
Location
- Region: Charleston
- Subdivision: Fairfax Est
Price history
| Date | Event | Price |
|---|---|---|
| 10/15/2025 | Sold | $785,000-7.6%$152/sqft |
Source: | ||
| 8/20/2025 | Pending sale | $850,000$165/sqft |
Source: | ||
| 8/15/2025 | Listed for sale | $850,000+20.6%$165/sqft |
Source: | ||
| 5/10/2023 | Sold | $705,000-15.6%$137/sqft |
Source: | ||
| 1/2/2012 | Listing removed | $835,000$162/sqft |
Source: Old Colony, REALTORSÆ #137433 Report a problem | ||
Public tax history
| Year | Property taxes | Tax assessment |
|---|---|---|
| 2025 | $4,266 -1% | $285,120 -0.9% |
| 2024 | $4,307 +5.5% | $287,700 +5.1% |
| 2023 | $4,084 | $273,840 +4.4% |
Find assessor info on the county website
Neighborhood: South Hills
Nearby schools
GreatSchools rating
- 10/10Holz Elementary SchoolGrades: PK-5Distance: 0.9 mi
- 8/10John Adams Middle SchoolGrades: 6-8Distance: 1.6 mi
- 9/10George Washington High SchoolGrades: 9-12Distance: 1.8 mi
Schools provided by the listing agent
- Elementary: Holz
- Middle: John Adams
- High: G. Washington
Source: KVBR. This data may not be complete. We recommend contacting the local school district to confirm school assignments for this home.
Get pre-qualified for a loan
At Zillow Home Loans, we can pre-qualify you in as little as 5 minutes with no impact to your credit score.An equal housing lender. NMLS #10287.

