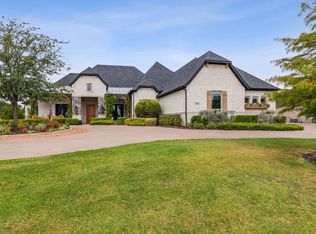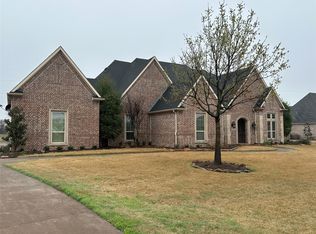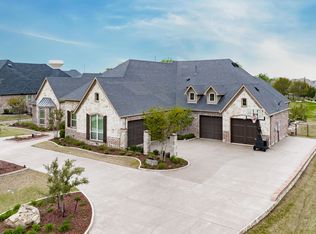Sold on 07/18/25
Price Unknown
1521 Stony Trl, Prosper, TX 75078
4beds
3,771sqft
Single Family Residence
Built in 2013
0.75 Acres Lot
$1,390,400 Zestimate®
$--/sqft
$6,995 Estimated rent
Home value
$1,390,400
$1.32M - $1.47M
$6,995/mo
Zestimate® history
Loading...
Owner options
Explore your selling options
What's special
Experience refined living in the beautifully crafted one-story custom home by acclaimed builder Dave R. Williams. Set in the highly desirable Whispering Meadows community, this home welcomes you with a peaceful 0.75-acre lot and a circular drive create a warm and welcoming entrance. Step inside to find exquisite details throughout, including coffered ceilings, plantation shutters, and rich hand-scraped hardwood floors. The gourmet kitchen is a showstopper with its cathedral ceiling accented by rustic wood beams, premium appliances, and sleek granite countertops -- seamlessly connecting to a spacious family room highlighted by a dramatic floor-to-ceiling stone fireplace and a wall of windows that flood the space with natural light. The private primary suite its a true retreat, featuring direct patio access, a spa-inspired bath with dual vanities, a jetted tub, and a massive walk-in closet with custom built-ins. Entertainment and work-from-home needs are met with a dedicated, stylish home office and a flex space for a media room, craft room or private living space for a guest. Out back, two covered patios provide the perfect place to relax or host guests, all while enjoying views of the sparkling custom diving pool framed in travertine decking. The batting cage sits on a versatile concrete pad that could easily be repurposed into a greenhouse, shed or other accessory building. This exceptional home blends comfort, elegance, and top-tier craftsmanship in every corner.
Zillow last checked: 8 hours ago
Listing updated: July 18, 2025 at 02:13pm
Listed by:
Daniel Harker 0435185 469-717-6391,
Keller Williams Realty DPR 972-732-6000
Bought with:
Chris Suwannetr
Orchard Brokerage
Source: NTREIS,MLS#: 20896324
Facts & features
Interior
Bedrooms & bathrooms
- Bedrooms: 4
- Bathrooms: 5
- Full bathrooms: 4
- 1/2 bathrooms: 1
Primary bedroom
- Level: First
- Dimensions: 17 x 17
Bedroom
- Level: First
- Dimensions: 16 x 12
Bedroom
- Level: First
- Dimensions: 16 x 12
Bedroom
- Level: First
- Dimensions: 14 x 12
Dining room
- Level: First
- Dimensions: 16 x 8
Game room
- Level: First
- Dimensions: 18 x 14
Kitchen
- Level: First
- Dimensions: 20 x 16
Living room
- Level: First
- Dimensions: 26 x 16
Office
- Level: First
- Dimensions: 12 x 11
Heating
- Central, Natural Gas, Zoned
Cooling
- Central Air, Ceiling Fan(s), Electric
Appliances
- Included: Built-In Refrigerator, Dishwasher, Gas Cooktop, Disposal, Microwave, Refrigerator, Tankless Water Heater
- Laundry: Washer Hookup, Electric Dryer Hookup, Laundry in Utility Room
Features
- Built-in Features, Chandelier, Cathedral Ceiling(s), Decorative/Designer Lighting Fixtures, Granite Counters, High Speed Internet, Kitchen Island, Open Floorplan, Smart Home, Vaulted Ceiling(s), Wired for Data, Walk-In Closet(s)
- Flooring: Carpet, Tile, Travertine, Wood
- Windows: Shutters, Window Coverings
- Has basement: No
- Number of fireplaces: 1
- Fireplace features: Gas Log, Living Room, Stone
Interior area
- Total interior livable area: 3,771 sqft
Property
Parking
- Total spaces: 3
- Parking features: Additional Parking, Concrete, Door-Multi, Door-Single, Driveway, Garage, Garage Door Opener, Oversized
- Attached garage spaces: 3
- Has uncovered spaces: Yes
Features
- Levels: One
- Stories: 1
- Exterior features: Lighting, Rain Gutters
- Pool features: Diving Board, Gunite, In Ground, Pool, Pool Sweep, Waterfall, Water Feature
- Fencing: Wrought Iron
Lot
- Size: 0.75 Acres
- Features: Back Yard, Interior Lot, Lawn, Landscaped, Many Trees, Subdivision, Sprinkler System, Few Trees
Details
- Parcel number: R958100A00301
Construction
Type & style
- Home type: SingleFamily
- Architectural style: Traditional,Detached
- Property subtype: Single Family Residence
- Attached to another structure: Yes
Materials
- Brick, Rock, Stone
- Foundation: Slab
- Roof: Composition
Condition
- Year built: 2013
Utilities & green energy
- Sewer: Public Sewer
- Water: Public
- Utilities for property: Sewer Available, Water Available
Community & neighborhood
Security
- Security features: Security System Owned, Security System
Location
- Region: Prosper
- Subdivision: Whispering Meadows Ph 1
HOA & financial
HOA
- Has HOA: Yes
- HOA fee: $960 annually
- Services included: Association Management
- Association name: Whispering Meadows Residential Association
- Association phone: 972-757-3787
Other
Other facts
- Listing terms: Cash,Conventional,FHA,VA Loan
Price history
| Date | Event | Price |
|---|---|---|
| 7/18/2025 | Sold | -- |
Source: NTREIS #20896324 | ||
| 6/9/2025 | Contingent | $1,400,000$371/sqft |
Source: NTREIS #20896324 | ||
| 6/9/2025 | Pending sale | $1,400,000$371/sqft |
Source: NTREIS #20896324 | ||
| 5/28/2025 | Contingent | $1,400,000$371/sqft |
Source: NTREIS #20896324 | ||
| 4/16/2025 | Listed for sale | $1,400,000-1.4%$371/sqft |
Source: NTREIS #20896324 | ||
Public tax history
| Year | Property taxes | Tax assessment |
|---|---|---|
| 2025 | -- | $1,321,062 +10% |
| 2024 | $21,241 +10.4% | $1,200,965 +10% |
| 2023 | $19,233 -4.9% | $1,091,786 +10% |
Find assessor info on the county website
Neighborhood: 75078
Nearby schools
GreatSchools rating
- 9/10Lilyana Elementary SchoolGrades: PK-5Distance: 1.1 mi
- 8/10Reynolds Middle SchoolGrades: 6-8Distance: 1.8 mi
- 7/10Prosper High SchoolGrades: 9-12Distance: 1.6 mi
Schools provided by the listing agent
- Elementary: Lilyana
- Middle: Reynolds
- High: Prosper
- District: Prosper ISD
Source: NTREIS. This data may not be complete. We recommend contacting the local school district to confirm school assignments for this home.
Get a cash offer in 3 minutes
Find out how much your home could sell for in as little as 3 minutes with a no-obligation cash offer.
Estimated market value
$1,390,400
Get a cash offer in 3 minutes
Find out how much your home could sell for in as little as 3 minutes with a no-obligation cash offer.
Estimated market value
$1,390,400


