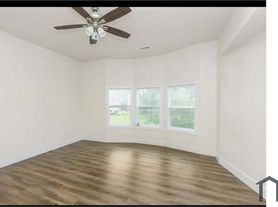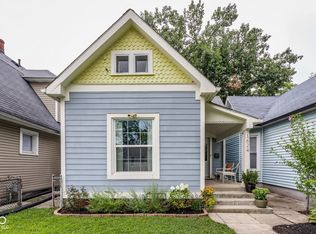Situated on the esplanade of the Holy Cross Neighborhood, this completely renovated open concept 5 bed, 3 and half bath home is a must see! Kitchen boasts clean modern finishes, plenty of cabinet space, quarts counter tops, tile floors, stainless steel appliances, and subway tiled back splash. There's new flooring throughout home. The large master bedroom features bay windows, a large walk in closet, and a luxury on-suite featuring whirlpool bathtub, a beautifully tiled shower, double vanity and attached toilet bidet. Remodeled attic space with open floor plan. Attic has a full bathroom along with own mini split to heat and cool. The washer and dryer (gas) was moved to the main floor from basement. Added roof over back patio deck is ideal for entertaining and provides much needed shade. Backyard is great for relaxing on hammocks or watching sports or movies in a roof covered space. Don't miss the 2 car garage, large backyard with new roof over patio deck, and upper and lower decks off back of home. Within close proximity to the center of Indianapolis and main level smart home integration. This home is ready to suit downtown living at its finest and steps from the Holy Cross Wine & Cheese festival.
Renter is responsible for water, gas, electric and internet. Last months rent due at signing. Pets allowed at $25 a month per pet. No smoking allowed. Late payment fee of $100.00.
House for rent
Accepts Zillow applications
$3,550/mo
1521 Sturm Ave, Indianapolis, IN 46201
5beds
3,300sqft
Price may not include required fees and charges.
Single family residence
Available Sat Feb 7 2026
Cats, dogs OK
Central air
In unit laundry
Detached parking
Forced air
What's special
Remodeled attic spaceClean modern finishesLarge master bedroomOpen conceptDouble vanityBay windowsUpper and lower decks
- 2 days |
- -- |
- -- |
Travel times
Facts & features
Interior
Bedrooms & bathrooms
- Bedrooms: 5
- Bathrooms: 4
- Full bathrooms: 4
Heating
- Forced Air
Cooling
- Central Air
Appliances
- Included: Dishwasher, Dryer, Microwave, Oven, Refrigerator, Washer
- Laundry: In Unit
Features
- Walk In Closet
- Flooring: Carpet, Hardwood, Tile
Interior area
- Total interior livable area: 3,300 sqft
Property
Parking
- Parking features: Detached
- Details: Contact manager
Features
- Exterior features: Electricity not included in rent, Gas not included in rent, Heating system: Forced Air, Internet not included in rent, Walk In Closet, Water not included in rent
Details
- Parcel number: 491006132007000101
Construction
Type & style
- Home type: SingleFamily
- Property subtype: Single Family Residence
Community & HOA
Location
- Region: Indianapolis
Financial & listing details
- Lease term: 1 Year
Price history
| Date | Event | Price |
|---|---|---|
| 10/6/2025 | Listed for rent | $3,550$1/sqft |
Source: Zillow Rentals | ||
| 9/12/2024 | Listing removed | $3,550$1/sqft |
Source: Zillow Rentals | ||
| 8/21/2024 | Listing removed | -- |
Source: | ||
| 8/14/2024 | Listed for sale | $590,000$179/sqft |
Source: | ||
| 8/10/2024 | Price change | $3,550-5.3%$1/sqft |
Source: Zillow Rentals | ||

