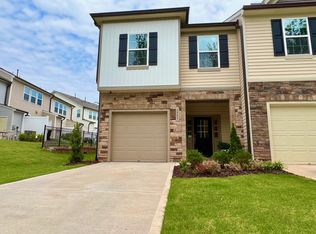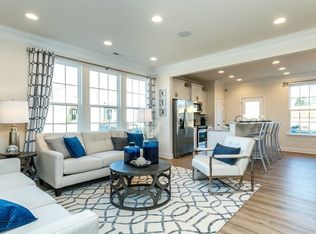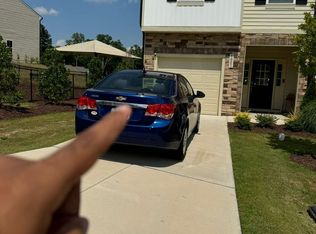Sold for $370,000 on 03/21/25
$370,000
1521 Sunset Peak Way, Durham, NC 27703
3beds
1,689sqft
Townhouse, Residential
Built in 2022
2,613.6 Square Feet Lot
$-- Zestimate®
$219/sqft
$2,015 Estimated rent
Home value
Not available
Estimated sales range
Not available
$2,015/mo
Zestimate® history
Loading...
Owner options
Explore your selling options
What's special
Gorgeous end unit townhouse in a quiet cul-de-sac conveniently located to downtown Durham, RDU and Research Triangle Park. This unit features a downstairs living area with an open floor plan that includes luxury vinyl plank flooring throughout, an elevated island and a ton of natural light. The kitchen has stainless steel appliances and a gas range. The stairs to the second level are upgraded with oak stair treads. Upstairs, the primary suite has beautiful tray ceilings and a private bath with a tile shower and double vanity with quartz countertop. The secondary bedrooms and bath are also upstairs. The garage floor has been coated in epoxy and the walls have been painted adding more options to how the space can be used. It is perfect for a home gym! The back patio is private and peaceful and has an additional storage closet. Please contact the listing agent with any questions or to schedule a showing.
Zillow last checked: 8 hours ago
Listing updated: October 28, 2025 at 12:33am
Listed by:
Andrew Britt 252-327-8374,
NorthGroup Real Estate, Inc.
Bought with:
Mike Montpetit, 181906
Town & Country Realty, Inc.
Source: Doorify MLS,MLS#: 10051646
Facts & features
Interior
Bedrooms & bathrooms
- Bedrooms: 3
- Bathrooms: 3
- Full bathrooms: 2
- 1/2 bathrooms: 1
Heating
- Forced Air, Natural Gas
Cooling
- Central Air
Appliances
- Included: Gas Oven, Gas Range, Microwave
Features
- Flooring: Carpet, Vinyl
Interior area
- Total structure area: 1,689
- Total interior livable area: 1,689 sqft
- Finished area above ground: 1,689
- Finished area below ground: 0
Property
Parking
- Total spaces: 3
- Parking features: Garage - Attached
- Attached garage spaces: 1
Features
- Levels: Two
- Stories: 2
- Has view: Yes
Lot
- Size: 2,613 sqft
Details
- Parcel number: 0830902381
- Special conditions: Standard
Construction
Type & style
- Home type: Townhouse
- Architectural style: Transitional
- Property subtype: Townhouse, Residential
Materials
- Radiant Barrier, Stone, Vinyl Siding
- Foundation: Slab
- Roof: Shingle
Condition
- New construction: No
- Year built: 2022
Details
- Builder name: DRB
Utilities & green energy
- Sewer: Public Sewer
- Water: Public
Community & neighborhood
Location
- Region: Durham
- Subdivision: Atwater
HOA & financial
HOA
- Has HOA: Yes
- HOA fee: $125 monthly
- Services included: Maintenance Grounds, Maintenance Structure, Trash
Price history
| Date | Event | Price |
|---|---|---|
| 5/27/2025 | Listing removed | $1,975$1/sqft |
Source: Zillow Rentals | ||
| 5/1/2025 | Listed for rent | $1,975$1/sqft |
Source: Zillow Rentals | ||
| 3/21/2025 | Sold | $370,000-2.6%$219/sqft |
Source: | ||
| 2/27/2025 | Pending sale | $379,900$225/sqft |
Source: | ||
| 2/4/2025 | Price change | $379,900-1.3%$225/sqft |
Source: | ||
Public tax history
| Year | Property taxes | Tax assessment |
|---|---|---|
| 2025 | $3,989 -4% | $402,414 +35.1% |
| 2024 | $4,156 +6.5% | $297,973 |
| 2023 | $3,903 +408.3% | $297,973 +396.6% |
Find assessor info on the county website
Neighborhood: 27703
Nearby schools
GreatSchools rating
- 4/10Bethesda ElementaryGrades: PK-5Distance: 1.7 mi
- 2/10Lowe's Grove MiddleGrades: 6-8Distance: 3.4 mi
- 2/10Hillside HighGrades: 9-12Distance: 2.1 mi
Schools provided by the listing agent
- Elementary: Durham - Bethesda
- Middle: Durham - Lowes Grove
- High: Durham - Hillside
Source: Doorify MLS. This data may not be complete. We recommend contacting the local school district to confirm school assignments for this home.

Get pre-qualified for a loan
At Zillow Home Loans, we can pre-qualify you in as little as 5 minutes with no impact to your credit score.An equal housing lender. NMLS #10287.


