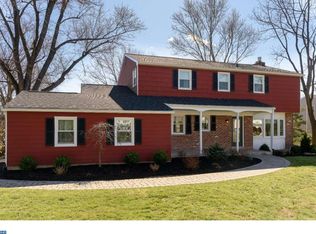Sold for $815,000 on 09/23/25
$815,000
1521 Temple Dr, Maple Glen, PA 19002
4beds
2,409sqft
Single Family Residence
Built in 1968
0.58 Acres Lot
$821,800 Zestimate®
$338/sqft
$3,997 Estimated rent
Home value
$821,800
$764,000 - $879,000
$3,997/mo
Zestimate® history
Loading...
Owner options
Explore your selling options
What's special
Welcome Home! Located just steps from the scenic Temple Ambler campus, this charming 4-bedroom, 2.5-bath single-family home sits on a quiet, tree-lined street. Inside, you’ll find two spacious living areas with gleaming hardwood floors—perfect for relaxing or entertaining—one of which features a cozy wood-burning fireplace. The home also offers a formal dining room and an eat-in kitchen, ideal for both everyday meals and special occasions. One of the bedrooms is currently configured as a home office, providing flexibility for remote work or study. The large primary suite includes an attached full bath, while the hallway bathroom was beautifully renovated. Step into the four-season sunroom, complete with a hot tub, and enjoy year-round comfort and relaxation. Outdoors, a charming stone walkway leads through the meticulously maintained landscaping to a pristine in-ground pool. A generous recently fenced in backyard extends to the woods—perfect for gatherings or evenings around the fire pit. All major systems and utilities have been thoughtfully maintained, recent exterior upgrades include all new windows and siding, gutters and insulated Garage doors, which were all replaced in 2023. Other updates include: 2022: Shed, PVC Fence, New wood burning insert 2020: Pool completely renovated including new equipment, New concrete patio. Don’t miss your chance to make this well-loved home yours. Schedule your showing today!
Zillow last checked: 8 hours ago
Listing updated: September 23, 2025 at 06:14pm
Listed by:
Bob Wipplinger 215-669-5555,
RE/MAX Centre Realtors
Bought with:
Tim Garrity, 1967665
Real of Pennsylvania
Source: Bright MLS,MLS#: PAMC2147458
Facts & features
Interior
Bedrooms & bathrooms
- Bedrooms: 4
- Bathrooms: 3
- Full bathrooms: 2
- 1/2 bathrooms: 1
- Main level bathrooms: 1
Basement
- Area: 0
Heating
- Baseboard, Natural Gas
Cooling
- Central Air, Natural Gas
Appliances
- Included: Gas Water Heater
Features
- Flooring: Hardwood
- Basement: Concrete
- Number of fireplaces: 1
Interior area
- Total structure area: 2,409
- Total interior livable area: 2,409 sqft
- Finished area above ground: 2,409
- Finished area below ground: 0
Property
Parking
- Total spaces: 2
- Parking features: Garage Faces Front, Attached, Driveway, On Street
- Attached garage spaces: 2
- Has uncovered spaces: Yes
Accessibility
- Accessibility features: None
Features
- Levels: Two
- Stories: 2
- Has private pool: Yes
- Pool features: Private
Lot
- Size: 0.58 Acres
- Dimensions: 125.00 x 0.00
- Features: Backs to Trees
Details
- Additional structures: Above Grade, Below Grade
- Parcel number: 540015310008
- Zoning: RES
- Special conditions: Standard
Construction
Type & style
- Home type: SingleFamily
- Architectural style: Colonial
- Property subtype: Single Family Residence
Materials
- Vinyl Siding
- Foundation: Concrete Perimeter
- Roof: Architectural Shingle
Condition
- Very Good
- New construction: No
- Year built: 1968
- Major remodel year: 2023
Utilities & green energy
- Electric: 200+ Amp Service
- Sewer: Public Sewer
- Water: Public
Community & neighborhood
Location
- Region: Maple Glen
- Subdivision: Belle Aire
- Municipality: UPPER DUBLIN TWP
Other
Other facts
- Listing agreement: Exclusive Agency
- Listing terms: Conventional,Cash,FHA,VA Loan
- Ownership: Fee Simple
Price history
| Date | Event | Price |
|---|---|---|
| 9/23/2025 | Sold | $815,000+12.4%$338/sqft |
Source: | ||
| 7/19/2025 | Pending sale | $725,000$301/sqft |
Source: | ||
| 7/17/2025 | Listed for sale | $725,000+59.3%$301/sqft |
Source: | ||
| 5/12/2017 | Sold | $455,000-3.2%$189/sqft |
Source: Public Record | ||
| 3/9/2017 | Price change | $469,900-2.1%$195/sqft |
Source: RE/MAX Regency Realty #6922566 | ||
Public tax history
| Year | Property taxes | Tax assessment |
|---|---|---|
| 2024 | $11,085 | $229,910 |
| 2023 | $11,085 +3.5% | $229,910 |
| 2022 | $10,711 +2.9% | $229,910 |
Find assessor info on the county website
Neighborhood: Maple Glen
Nearby schools
GreatSchools rating
- 8/10Maple Glen El SchoolGrades: K-5Distance: 0.6 mi
- 7/10Sandy Run Middle SchoolGrades: 6-8Distance: 3 mi
- 9/10Upper Dublin High SchoolGrades: 9-12Distance: 1.1 mi
Schools provided by the listing agent
- Elementary: Maple Glen
- Middle: Sandy Run
- High: Upper Dublin
- District: Upper Dublin
Source: Bright MLS. This data may not be complete. We recommend contacting the local school district to confirm school assignments for this home.

Get pre-qualified for a loan
At Zillow Home Loans, we can pre-qualify you in as little as 5 minutes with no impact to your credit score.An equal housing lender. NMLS #10287.
Sell for more on Zillow
Get a free Zillow Showcase℠ listing and you could sell for .
$821,800
2% more+ $16,436
With Zillow Showcase(estimated)
$838,236