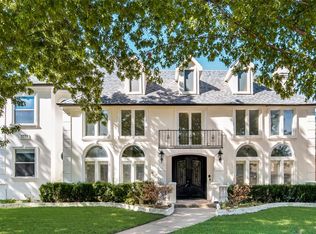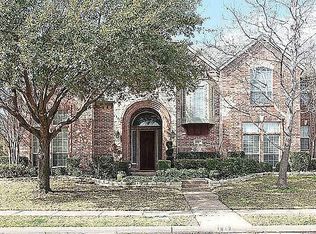Sold on 08/15/25
Price Unknown
1521 Tree Farm Dr, Plano, TX 75093
4beds
3,612sqft
Single Family Residence
Built in 1997
9,147.6 Square Feet Lot
$813,000 Zestimate®
$--/sqft
$4,326 Estimated rent
Home value
$813,000
$756,000 - $878,000
$4,326/mo
Zestimate® history
Loading...
Owner options
Explore your selling options
What's special
Discover refined living in this beautifully kept 4-bedroom, 3-bathroom home spanning approximately 4,000 square feet in one of Plano’s most desirable neighborhoods. This home features a thoughtfully designed layout with multiple living areas, high ceilings, and abundant natural light throughout.
The primary suite offers a luxurious escape with a spa-style bathroom, dual vanities, a soaking tub, and large walk-in closets. The kitchen is a chef's dream with a gas cook top and ample counter space. Secondary bedrooms are generously sized - each with it's own vanity. The downstairs guest suite is perfect for in-laws or visitors. The flex room upstairs can be used as an office, fifth bedroom, or play area.
Step outside to mature Oaks and Japanese Maple trees, a backyard retreat with a sparkling pool, covered patio, pergola, and lush landscaping—an entertainer’s oasis. Additional highlights include a 3-car garage, updated HVAC, roof, and smart home features.
The neighborhood features a private pond with heron, swan, and other wildlife. Located close to top-rated Plano ISD schools, and minutes from Gleneagles Country Club, shopping, dining, and major highways, this home offers both elegance and convenience. Don’t miss your chance to own an exceptional home in the heart of West Plano!
Zillow last checked: 8 hours ago
Listing updated: August 18, 2025 at 07:44am
Listed by:
Jon Buck 0649174 817-473-7661,
CENTURY 21 Judge Fite Co. 972-460-5200
Bought with:
Michelle Torma
Attorney Broker Services
Source: NTREIS,MLS#: 20919808
Facts & features
Interior
Bedrooms & bathrooms
- Bedrooms: 4
- Bathrooms: 3
- Full bathrooms: 3
Primary bedroom
- Features: Dual Sinks, Double Vanity, En Suite Bathroom, Fireplace, Jetted Tub, Separate Shower, Walk-In Closet(s)
- Level: First
- Dimensions: 17 x 16
Bedroom
- Features: Ceiling Fan(s), Split Bedrooms, Walk-In Closet(s)
- Level: First
- Dimensions: 13 x 11
Bedroom
- Features: Ceiling Fan(s), Walk-In Closet(s)
- Level: Second
- Dimensions: 14 x 13
Bedroom
- Features: Ceiling Fan(s), Walk-In Closet(s)
- Level: Second
- Dimensions: 14 x 12
Bedroom
- Features: Ceiling Fan(s), Walk-In Closet(s)
- Level: Second
- Dimensions: 15 x 21
Primary bathroom
- Features: Built-in Features, Dual Sinks, Double Vanity, En Suite Bathroom, Jetted Tub, Stone Counters, Separate Shower
- Level: First
- Dimensions: 15 x 18
Breakfast room nook
- Level: First
- Dimensions: 16 x 15
Dining room
- Level: First
- Dimensions: 15 x 14
Other
- Features: Built-in Features, Solid Surface Counters
- Level: First
- Dimensions: 9 x 7
Other
- Level: Second
- Dimensions: 9 x 6
Kitchen
- Features: Built-in Features, Granite Counters, Kitchen Island, Pantry
- Level: First
- Dimensions: 15 x 12
Living room
- Features: Ceiling Fan(s), Fireplace
- Level: First
- Dimensions: 19 x 19
Office
- Level: First
- Dimensions: 12 x 11
Utility room
- Features: Utility Room
- Level: First
- Dimensions: 12 x 7
Heating
- Central, Natural Gas
Cooling
- Central Air, Ceiling Fan(s), Electric
Appliances
- Included: Double Oven, Dishwasher, Electric Oven, Gas Cooktop, Disposal, Gas Water Heater
- Laundry: Washer Hookup, Electric Dryer Hookup, Laundry in Utility Room
Features
- Wet Bar, Dry Bar, Decorative/Designer Lighting Fixtures, Granite Counters, High Speed Internet, Pantry, Cable TV, Vaulted Ceiling(s), Walk-In Closet(s), Wired for Sound
- Flooring: Carpet, Luxury Vinyl Plank
- Windows: Bay Window(s), Skylight(s)
- Has basement: No
- Number of fireplaces: 2
- Fireplace features: Bedroom, Family Room, Gas Log, Primary Bedroom
Interior area
- Total interior livable area: 3,612 sqft
Property
Parking
- Total spaces: 3
- Parking features: Alley Access, Concrete, Door-Single, Epoxy Flooring, Garage, Garage Door Opener, Garage Faces Rear
- Attached garage spaces: 3
Features
- Levels: Two
- Stories: 2
- Patio & porch: Covered
- Exterior features: Lighting, Rain Gutters
- Has private pool: Yes
- Pool features: Gunite, Heated, In Ground, Outdoor Pool, Pool, Private, Pool/Spa Combo, Waterfall, Water Feature
- Fencing: Fenced,Wood
Lot
- Size: 9,147 sqft
- Features: Landscaped, Subdivision, Sprinkler System, Few Trees
- Residential vegetation: Grassed
Details
- Additional structures: Pergola
- Parcel number: R270000A00901
Construction
Type & style
- Home type: SingleFamily
- Architectural style: Traditional,Detached
- Property subtype: Single Family Residence
Materials
- Brick
- Foundation: Slab
- Roof: Composition,Shingle
Condition
- Year built: 1997
Utilities & green energy
- Sewer: Public Sewer
- Water: Public
- Utilities for property: Electricity Connected, Phone Available, Sewer Available, Separate Meters, Water Available, Cable Available
Green energy
- Energy efficient items: Appliances, Thermostat, Windows
Community & neighborhood
Security
- Security features: Security System, Smoke Detector(s), Security Lights
Community
- Community features: Lake, Park, Curbs
Location
- Region: Plano
- Subdivision: Stone Lake Estates Sec 2
HOA & financial
HOA
- Has HOA: Yes
- HOA fee: $700 annually
- Services included: Association Management, Maintenance Grounds
- Association name: Stone Lake Estates HOA
- Association phone: 972-447-0622
Other
Other facts
- Listing terms: Cash,Conventional,FHA,VA Loan
Price history
| Date | Event | Price |
|---|---|---|
| 8/15/2025 | Sold | -- |
Source: NTREIS #20919808 | ||
| 7/21/2025 | Pending sale | $949,900$263/sqft |
Source: NTREIS #20919808 | ||
| 7/16/2025 | Contingent | $949,900$263/sqft |
Source: NTREIS #20919808 | ||
| 6/25/2025 | Price change | $949,900-2.1%$263/sqft |
Source: NTREIS #20919808 | ||
| 5/8/2025 | Listed for sale | $970,000+81.3%$269/sqft |
Source: NTREIS #20919808 | ||
Public tax history
| Year | Property taxes | Tax assessment |
|---|---|---|
| 2025 | -- | $804,174 +10% |
| 2024 | $10,416 +9.7% | $731,067 +10% |
| 2023 | $9,495 -8.8% | $664,606 +10% |
Find assessor info on the county website
Neighborhood: Stone Lake Estates
Nearby schools
GreatSchools rating
- 5/10Huffman Elementary SchoolGrades: PK-5Distance: 0.9 mi
- 7/10Renner Middle SchoolGrades: 6-8Distance: 1.9 mi
- 7/10Shepton High SchoolGrades: 9-10Distance: 0.8 mi
Schools provided by the listing agent
- Elementary: Huffman
- Middle: Renner
- High: Shepton
- District: Plano ISD
Source: NTREIS. This data may not be complete. We recommend contacting the local school district to confirm school assignments for this home.
Get a cash offer in 3 minutes
Find out how much your home could sell for in as little as 3 minutes with a no-obligation cash offer.
Estimated market value
$813,000
Get a cash offer in 3 minutes
Find out how much your home could sell for in as little as 3 minutes with a no-obligation cash offer.
Estimated market value
$813,000

