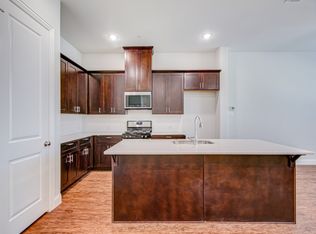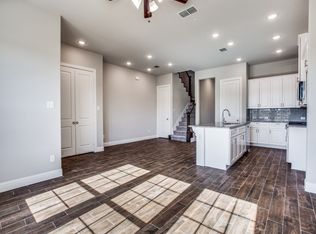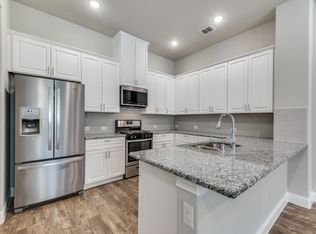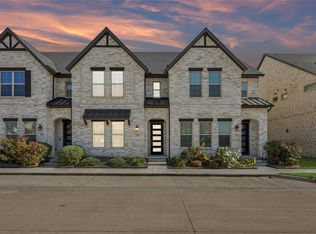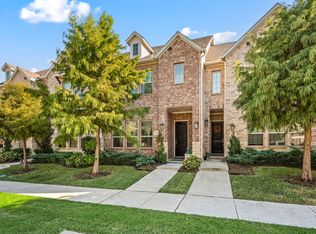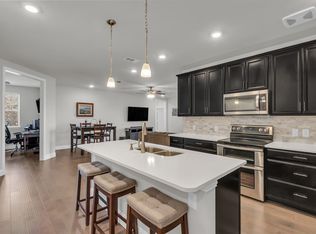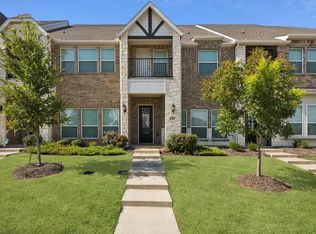Welcome to this beautifully maintained, single-owner townhome that perfectly blends comfort, style, and convenience. Step inside to a bright, open floor plan with soaring high ceilings that create an inviting and spacious atmosphere. The gourmet kitchen features stunning granite countertops, a large island ideal for gathering, stainless steel appliances, and a walk-in pantry. Upstairs, the primary suite offers a walk-in closet, dual sinks, and a spacious shower, along with two additional bedrooms and a full guest bath. A versatile loft study space and utility room complete the second floor, ensuring functionality and privacy for all. This low-maintenance home was thoughtfully built by Megatel Homes and includes designer tile finishes and beautiful wood floors throughout. A rear-entry two-car garage adds convenience and enhances curb appeal. The HOA covers front and backyard care, exterior maintenance, and insurance—making day-to-day living easy and worry-free.
Residents enjoy exceptional community amenities, including two sparkling pools, a clubhouse, fitness center, scenic walking trails, and a peaceful pond. Ideally located near premier shopping, dining, major highways, Dallas Fort Worth International Airport, and Downtown Dallas, this home offers the best of both vibrant city access and a serene neighborhood setting.
For sale
Price cut: $15K (12/2)
$485,000
1521 Wittington Pl, Farmers Branch, TX 75234
3beds
1,823sqft
Est.:
Townhouse
Built in 2022
2,308.68 Square Feet Lot
$471,900 Zestimate®
$266/sqft
$218/mo HOA
What's special
Versatile loft study spaceSoaring high ceilingsBeautiful wood floorsStunning granite countertopsDesigner tile finishesSpacious showerWalk-in closet
- 61 days |
- 386 |
- 18 |
Zillow last checked: 8 hours ago
Listing updated: December 06, 2025 at 02:04pm
Listed by:
Billy Vaselo 0658634 817-946-9789,
Keller Williams Realty 817-329-8850,
Courtney Vega 0839840 682-800-7001,
Keller Williams Realty
Source: NTREIS,MLS#: 21092290
Tour with a local agent
Facts & features
Interior
Bedrooms & bathrooms
- Bedrooms: 3
- Bathrooms: 3
- Full bathrooms: 2
- 1/2 bathrooms: 1
Primary bedroom
- Features: Ceiling Fan(s), Dual Sinks, Separate Shower, Walk-In Closet(s)
- Level: Second
- Dimensions: 14 x 14
Bedroom
- Features: Walk-In Closet(s)
- Level: Second
- Dimensions: 10 x 11
Bedroom
- Features: Walk-In Closet(s)
- Level: Second
- Dimensions: 10 x 11
Dining room
- Level: First
- Dimensions: 17 x 9
Kitchen
- Features: Built-in Features, Granite Counters, Kitchen Island, Pantry
- Level: First
- Dimensions: 13 x 10
Living room
- Features: Ceiling Fan(s)
- Level: First
- Dimensions: 14 x 14
Heating
- Central, Natural Gas
Cooling
- Central Air, Ceiling Fan(s), Electric
Appliances
- Included: Dishwasher, Electric Oven, Gas Cooktop, Disposal, Microwave, Tankless Water Heater
- Laundry: Washer Hookup, Electric Dryer Hookup
Features
- High Speed Internet, Kitchen Island, Pantry, Walk-In Closet(s)
- Flooring: Carpet, Ceramic Tile
- Has basement: No
- Has fireplace: No
Interior area
- Total interior livable area: 1,823 sqft
Video & virtual tour
Property
Parking
- Total spaces: 2
- Parking features: Covered, Garage, Garage Faces Rear
- Attached garage spaces: 2
Features
- Levels: Two
- Stories: 2
- Patio & porch: Covered
- Exterior features: Rain Gutters
- Pool features: None, Community
- Fencing: None
Lot
- Size: 2,308.68 Square Feet
- Features: No Backyard Grass
Details
- Parcel number: 248255100G0430000
Construction
Type & style
- Home type: Townhouse
- Architectural style: Traditional
- Property subtype: Townhouse
- Attached to another structure: Yes
Materials
- Brick
- Foundation: Slab
- Roof: Composition
Condition
- Year built: 2022
Utilities & green energy
- Sewer: Public Sewer
- Water: Public
- Utilities for property: Natural Gas Available, Sewer Available, Water Available
Community & HOA
Community
- Features: Clubhouse, Fitness Center, Playground, Pool, Trails/Paths, Curbs, Sidewalks
- Security: Firewall(s), Fire Sprinkler System, Smoke Detector(s), Security Lights
- Subdivision: Windermere Add
HOA
- Has HOA: Yes
- Amenities included: Maintenance Front Yard
- Services included: Association Management, Maintenance Grounds
- HOA fee: $218 monthly
- HOA name: Essex Property Management
- HOA phone: 972-428-2030
Location
- Region: Farmers Branch
Financial & listing details
- Price per square foot: $266/sqft
- Tax assessed value: $475,000
- Annual tax amount: $10,071
- Date on market: 10/23/2025
- Cumulative days on market: 62 days
- Listing terms: Cash,Conventional,FHA,VA Loan
Estimated market value
$471,900
$448,000 - $495,000
$3,267/mo
Price history
Price history
| Date | Event | Price |
|---|---|---|
| 12/2/2025 | Price change | $485,000-3%$266/sqft |
Source: NTREIS #21092290 Report a problem | ||
| 10/23/2025 | Listed for sale | $500,000+1.5%$274/sqft |
Source: NTREIS #21092290 Report a problem | ||
| 9/22/2025 | Listing removed | $492,500$270/sqft |
Source: NTREIS #20999008 Report a problem | ||
| 9/2/2025 | Price change | $492,500-1%$270/sqft |
Source: NTREIS #20999008 Report a problem | ||
| 8/16/2025 | Price change | $497,500-0.5%$273/sqft |
Source: NTREIS #20999008 Report a problem | ||
Public tax history
Public tax history
| Year | Property taxes | Tax assessment |
|---|---|---|
| 2025 | $5,308 -1.7% | $475,000 |
| 2024 | $5,399 +99.6% | $475,000 +113.2% |
| 2023 | $2,705 +273.4% | $222,750 +297.8% |
Find assessor info on the county website
BuyAbility℠ payment
Est. payment
$3,364/mo
Principal & interest
$2350
Property taxes
$626
Other costs
$388
Climate risks
Neighborhood: Mercer Crossing
Nearby schools
GreatSchools rating
- 6/10Landry Elementary SchoolGrades: PK-5Distance: 1.7 mi
- 5/10Bush Middle SchoolGrades: 6-8Distance: 2.8 mi
- 5/10Ranchview High SchoolGrades: 9-12Distance: 1.1 mi
Schools provided by the listing agent
- Elementary: Landry
- Middle: Bush
- High: Ranchview
- District: Carrollton-Farmers Branch ISD
Source: NTREIS. This data may not be complete. We recommend contacting the local school district to confirm school assignments for this home.
- Loading
- Loading
