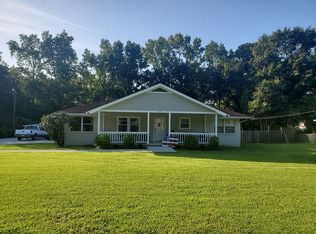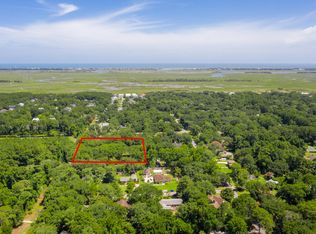Closed
$1,150,000
1521 Wren Ave, Mount Pleasant, SC 29464
3beds
2,309sqft
Single Family Residence
Built in 1957
0.59 Acres Lot
$1,169,300 Zestimate®
$498/sqft
$6,322 Estimated rent
Home value
$1,169,300
$1.11M - $1.23M
$6,322/mo
Zestimate® history
Loading...
Owner options
Explore your selling options
What's special
Welcome to this classic Cape Cod-style gem, nestled just two blocks from the Intracoastal marshes in one of Mount Pleasant's older established neighborhoods. Set on a picturesque .56-acre corner lot adorned with majestic oak trees, this Lowcountry treasure combines timeless design with an unbeatable location.Easy access to Coleman Blvd. Corridor- restaurants, shops & grocery stores., Central Mt Pleasant and I-526 access, & short drive to Sullivan's Island. Inside this classic Cape Cod gem, you will find this home has a great first floor flow plan.The kitchen has been updated to feature clean white cabinetry, modern lighting, and white quartz countertops, making it both stylish and functional.Great flow from kitchen into the family room with a wood burning fireplace and french doors open to the backyard and step to your personal oasis: a large in-ground pool surrounded by expansive concrete decking, ideal for entertaining or relaxing on such a large corner lot in Mt Pleasant nestled under the oaks! Off the living room,there is a wonderful flex space or multipurpose room (currently used as a den/office- many options for an extra space). The first-floor primary ensuite with bathroom & private access to the backyard patio- perfect for quiet mornings or evening relaxation. Two additional bedrooms upstairs share the hall bathroom.
Zillow last checked: 8 hours ago
Listing updated: July 01, 2025 at 12:55pm
Listed by:
Carolina One Real Estate 843-779-8660
Bought with:
Carolina One Real Estate
Carolina One Real Estate
Source: CTMLS,MLS#: 25013610
Facts & features
Interior
Bedrooms & bathrooms
- Bedrooms: 3
- Bathrooms: 3
- Full bathrooms: 2
- 1/2 bathrooms: 1
Heating
- Electric, Heat Pump
Cooling
- Has cooling: Yes
Appliances
- Laundry: Electric Dryer Hookup, Washer Hookup, Laundry Room
Features
- Ceiling - Smooth, Eat-in Kitchen, Pantry
- Flooring: Ceramic Tile, Wood
- Number of fireplaces: 1
- Fireplace features: Living Room, One, Wood Burning
Interior area
- Total structure area: 2,309
- Total interior livable area: 2,309 sqft
Property
Parking
- Parking features: Off Street
Features
- Levels: Two
- Stories: 2
- Patio & porch: Patio
- Exterior features: Lawn Well
- Has private pool: Yes
- Pool features: In Ground
Lot
- Size: 0.59 Acres
- Features: .5 - 1 Acre
Details
- Parcel number: 5601200044
- Special conditions: Flood Insurance
Construction
Type & style
- Home type: SingleFamily
- Architectural style: Cape Cod
- Property subtype: Single Family Residence
Materials
- Brick Veneer
- Foundation: Crawl Space
- Roof: Asphalt
Condition
- New construction: No
- Year built: 1957
Utilities & green energy
- Sewer: Public Sewer
- Water: Public, Well
- Utilities for property: Dominion Energy, Mt. P. W/S Comm
Community & neighborhood
Community
- Community features: Laundry, Trash
Location
- Region: Mount Pleasant
- Subdivision: Cassina Heights
Other
Other facts
- Listing terms: Cash,Conventional
Price history
| Date | Event | Price |
|---|---|---|
| 6/30/2025 | Sold | $1,150,000-11.5%$498/sqft |
Source: | ||
| 5/16/2025 | Listed for sale | $1,300,000+176.6%$563/sqft |
Source: | ||
| 9/8/2006 | Sold | $470,000$204/sqft |
Source: Public Record | ||
Public tax history
| Year | Property taxes | Tax assessment |
|---|---|---|
| 2024 | $1,775 +4.2% | $17,320 |
| 2023 | $1,704 +5% | $17,320 |
| 2022 | $1,623 -8.9% | $17,320 |
Find assessor info on the county website
Neighborhood: 29464
Nearby schools
GreatSchools rating
- 9/10Mamie Whitesides Elementary SchoolGrades: PK-5Distance: 0.1 mi
- 9/10Moultrie Middle SchoolGrades: 6-8Distance: 2.5 mi
- 9/10Charleston Charter for Math and ScienceGrades: 6-12Distance: 6.7 mi
Schools provided by the listing agent
- Elementary: Mamie Whitesides
- Middle: Moultrie
- High: Lucy Beckham
Source: CTMLS. This data may not be complete. We recommend contacting the local school district to confirm school assignments for this home.
Get a cash offer in 3 minutes
Find out how much your home could sell for in as little as 3 minutes with a no-obligation cash offer.
Estimated market value
$1,169,300
Get a cash offer in 3 minutes
Find out how much your home could sell for in as little as 3 minutes with a no-obligation cash offer.
Estimated market value
$1,169,300

