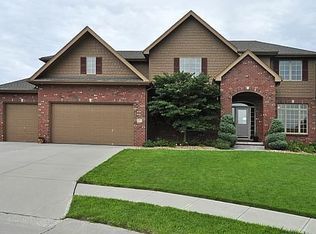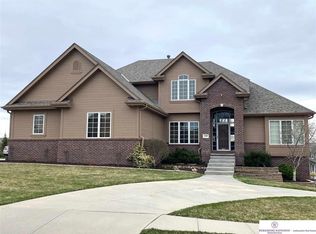Sold for $510,000 on 08/15/25
$510,000
15210 Craig Cir, Bennington, NE 68007
5beds
3,502sqft
Single Family Residence
Built in 2006
10,454.4 Square Feet Lot
$512,500 Zestimate®
$146/sqft
$3,231 Estimated rent
Home value
$512,500
$477,000 - $554,000
$3,231/mo
Zestimate® history
Loading...
Owner options
Explore your selling options
What's special
Contract Pending Welcome to your new home in the heart of Bennington! This well kept 5 bed, 4 bath home is nestled in the beautiful Waterford neighborhood. Step inside to a stunning 2 story entryway and spacious floor plan highlighted by beautiful hardwood floors, high ceilings, and updated fixtures. The spacious kitchen, remodeled in 2021, is a main focal point of the first floor boasting updated SS appliances, butcher block countertops, and gorgeous cabinetry, this space is perfect for preparing meals or hosting family dinners. Next to the kitchen you will find a spacious drop zone and main floor laundry/mud room. Relax and unwind in the cozy living room with a beautiful fireplace, finished basement with a wet bar, or the spacious backyard with a patio. The primary BR offers a large walk-in closet and updated bathroom. Conveniently located close to the lake and walking trail, and just across the neighborhood from the clubhouse and gym. New roof and air conditioning in 2024.
Zillow last checked: 8 hours ago
Listing updated: August 21, 2025 at 01:00pm
Listed by:
Kourtney Terry 515-779-4307,
BHHS Ambassador Real Estate,
Rachel Skradski Luhrs 402-650-4727,
BHHS Ambassador Real Estate
Bought with:
Jen Magilton, 20030987
Better Homes and Gardens R.E.
Source: GPRMLS,MLS#: 22513955
Facts & features
Interior
Bedrooms & bathrooms
- Bedrooms: 5
- Bathrooms: 4
- Full bathrooms: 1
- 3/4 bathrooms: 2
- 1/2 bathrooms: 1
- Main level bathrooms: 1
Primary bedroom
- Features: Wall/Wall Carpeting, Window Covering, Ceiling Fan(s), Walk-In Closet(s)
- Level: Second
- Area: 211.91
- Dimensions: 15.04 x 14.09
Bedroom 2
- Features: Wall/Wall Carpeting, Window Covering, Ceiling Fan(s), Walk-In Closet(s)
- Level: Second
- Area: 151
- Dimensions: 15.04 x 10.04
Bedroom 3
- Features: Wall/Wall Carpeting, Window Covering, Ceiling Fan(s), Walk-In Closet(s)
- Level: Second
- Area: 170.3
- Dimensions: 13.08 x 13.02
Bedroom 4
- Features: Wall/Wall Carpeting, Window Covering
- Level: Second
- Area: 121.44
- Dimensions: 11.02 x 11.02
Bedroom 5
- Features: Wall/Wall Carpeting, Egress Window
- Level: Basement
- Area: 182.79
- Dimensions: 14.05 x 13.01
Primary bathroom
- Features: 3/4, Double Sinks
Kitchen
- Features: Wood Floor, Window Covering, 9'+ Ceiling, Dining Area
- Level: Main
- Area: 166.52
- Dimensions: 15.07 x 11.05
Living room
- Features: Wall/Wall Carpeting, Window Covering, Fireplace, 9'+ Ceiling, Ceiling Fan(s)
- Level: Main
- Area: 316.2
- Dimensions: 21.01 x 15.05
Basement
- Area: 1246
Office
- Features: Wall/Wall Carpeting, Window Covering, 9'+ Ceiling
- Level: Main
- Area: 143
- Dimensions: 13 x 11
Heating
- Natural Gas, Forced Air
Cooling
- Central Air
Appliances
- Included: Humidifier, Range, Refrigerator, Freezer, Dishwasher, Disposal, Microwave
- Laundry: 9'+ Ceiling, Luxury Vinyl Plank
Features
- Wet Bar, High Ceilings, Two Story Entry, Ceiling Fan(s)
- Flooring: Wood, Carpet
- Doors: Sliding Doors
- Windows: Window Coverings, LL Daylight Windows
- Basement: Daylight,Egress,Partially Finished
- Number of fireplaces: 1
- Fireplace features: Living Room, Direct-Vent Gas Fire
Interior area
- Total structure area: 3,502
- Total interior livable area: 3,502 sqft
- Finished area above ground: 2,542
- Finished area below ground: 960
Property
Parking
- Total spaces: 3
- Parking features: Attached, Built-In, Garage, Garage Door Opener
- Attached garage spaces: 3
Features
- Levels: Two
- Patio & porch: Porch, Patio
- Exterior features: Sprinkler System
- Fencing: Full,Iron
Lot
- Size: 10,454 sqft
- Dimensions: 9.18 x 58.57 x 37.72 x 7.26 x 97.36 x 81.57 x
- Features: Up to 1/4 Acre., Cul-De-Sac, Subdivided, Public Sidewalk
Details
- Parcel number: 2410891407
Construction
Type & style
- Home type: SingleFamily
- Property subtype: Single Family Residence
Materials
- Wood Siding, Brick/Other
- Foundation: Concrete Perimeter
- Roof: Composition
Condition
- Not New and NOT a Model
- New construction: No
- Year built: 2006
Utilities & green energy
- Sewer: Public Sewer
- Water: Public
- Utilities for property: Electricity Available, Natural Gas Available, Water Available, Sewer Available, Cable Available
Community & neighborhood
Security
- Security features: Security System
Location
- Region: Bennington
- Subdivision: Waterford
HOA & financial
HOA
- Has HOA: Yes
- HOA fee: $850 annually
- Amenities included: Pool Access, Clubhouse, Hiking
- Services included: Lake, Common Area Maintenance, Trash, Management, Pool Maintenance
- Association name: Waterford
Other
Other facts
- Listing terms: VA Loan,FHA,Conventional,Cash
- Ownership: Fee Simple
Price history
| Date | Event | Price |
|---|---|---|
| 8/15/2025 | Sold | $510,000-2.9%$146/sqft |
Source: | ||
| 7/21/2025 | Pending sale | $525,000$150/sqft |
Source: | ||
| 5/23/2025 | Listed for sale | $525,000-1.9%$150/sqft |
Source: | ||
| 12/12/2024 | Listing removed | $535,000$153/sqft |
Source: BHHS broker feed #22415970 | ||
| 6/24/2024 | Listed for sale | $535,000+111.2%$153/sqft |
Source: | ||
Public tax history
| Year | Property taxes | Tax assessment |
|---|---|---|
| 2024 | $7,734 -2.2% | $408,500 +15.2% |
| 2023 | $7,910 -5.6% | $354,700 |
| 2022 | $8,380 +16.1% | $354,700 +17% |
Find assessor info on the county website
Neighborhood: 68007
Nearby schools
GreatSchools rating
- 8/10Pine Creek Elementary SchoolGrades: PK-5Distance: 0.9 mi
- 10/10BENNINGTON SOUTH MIDDLE SCHOOLGrades: 6-8Distance: 2.1 mi
- 9/10Bennington Secondary SchoolGrades: 9-12Distance: 2.8 mi
Schools provided by the listing agent
- Elementary: Pine Creek
- Middle: Bennington South
- High: Bennington
- District: Bennington
Source: GPRMLS. This data may not be complete. We recommend contacting the local school district to confirm school assignments for this home.

Get pre-qualified for a loan
At Zillow Home Loans, we can pre-qualify you in as little as 5 minutes with no impact to your credit score.An equal housing lender. NMLS #10287.
Sell for more on Zillow
Get a free Zillow Showcase℠ listing and you could sell for .
$512,500
2% more+ $10,250
With Zillow Showcase(estimated)
$522,750
