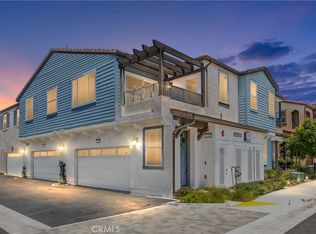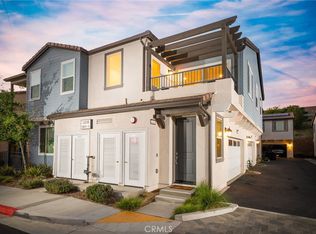Sold for $575,000 on 10/27/25
Listing Provided by:
Kelli Vanevenhoven DRE #01062860 909-851-2370,
COLDWELL BANKER BLACKSTONE RTY,
Christopher Ades DRE #02004446,
COLDWELL BANKER BLACKSTONE RTY
Bought with: RE/MAX TIME REALTY
Zestimate®
$575,000
15210 Horizon St UNIT 2, Fontana, CA 92336
3beds
1,687sqft
Condominium
Built in 2022
-- sqft lot
$575,000 Zestimate®
$341/sqft
$-- Estimated rent
Home value
$575,000
$523,000 - $633,000
Not available
Zestimate® history
Loading...
Owner options
Explore your selling options
What's special
Welcome to this beautifully upgraded 3-bedroom, 3-bathroom condo in the prestigious Retreat community of Fontana. Built in 2022, this modern home is located in a gated neighborhood offering security and peace of mind. The open-concept layout features one bedroom and a full bathroom conveniently located downstairs, perfect for guests or multi-generational living. Enjoy contemporary finishes, a private patio, and close proximity to the community pool for resort-style living. This home is also located within the highly sought-after Etiwanda School District, known for its excellent educational opportunities.
Zillow last checked: 8 hours ago
Listing updated: November 03, 2025 at 03:48pm
Listing Provided by:
Kelli Vanevenhoven DRE #01062860 909-851-2370,
COLDWELL BANKER BLACKSTONE RTY,
Christopher Ades DRE #02004446,
COLDWELL BANKER BLACKSTONE RTY
Bought with:
Samuel Ramey, DRE #01863758
RE/MAX TIME REALTY
Source: CRMLS,MLS#: CV25175955 Originating MLS: California Regional MLS
Originating MLS: California Regional MLS
Facts & features
Interior
Bedrooms & bathrooms
- Bedrooms: 3
- Bathrooms: 3
- Full bathrooms: 3
- Main level bathrooms: 1
- Main level bedrooms: 1
Bedroom
- Features: Bedroom on Main Level
Bathroom
- Features: Bathroom Exhaust Fan, Bathtub, Closet, Dual Sinks, Separate Shower, Tub Shower
Kitchen
- Features: Granite Counters, Kitchen Island, Kitchen/Family Room Combo
Heating
- Central
Cooling
- Central Air
Appliances
- Included: Dishwasher, Disposal, Gas Range, Microwave, Water Heater
- Laundry: Inside, Laundry Closet
Features
- Ceiling Fan(s), Separate/Formal Dining Room, Granite Counters, Open Floorplan, Recessed Lighting, Bedroom on Main Level
- Flooring: Carpet, Vinyl
- Windows: Blinds
- Has fireplace: No
- Fireplace features: None
- Common walls with other units/homes: 2+ Common Walls
Interior area
- Total interior livable area: 1,687 sqft
Property
Parking
- Total spaces: 2
- Parking features: Garage, Garage Door Opener
- Attached garage spaces: 2
Features
- Levels: Two
- Stories: 2
- Entry location: Front
- Patio & porch: Patio
- Pool features: Association
- Has spa: Yes
- Spa features: Association
- Has view: Yes
- View description: Neighborhood
Lot
- Size: 1,613 sqft
Details
- Parcel number: 0228256220000
- Special conditions: Standard
Construction
Type & style
- Home type: Condo
- Property subtype: Condominium
- Attached to another structure: Yes
Condition
- Turnkey
- New construction: No
- Year built: 2022
Details
- Builder name: Lennar
Utilities & green energy
- Sewer: Public Sewer
- Water: Public
- Utilities for property: Electricity Connected, Natural Gas Connected, Sewer Connected
Green energy
- Energy generation: Solar
Community & neighborhood
Security
- Security features: Carbon Monoxide Detector(s), Fire Sprinkler System, Gated Community, Smoke Detector(s)
Community
- Community features: Curbs, Gutter(s), Storm Drain(s), Street Lights, Sidewalks, Gated
Location
- Region: Fontana
HOA & financial
HOA
- Has HOA: Yes
- HOA fee: $334 monthly
- Amenities included: Controlled Access, Playground, Pool, Spa/Hot Tub
- Association name: The Prime
- Association phone: 800-706-7838
Other
Other facts
- Listing terms: Cash,Cash to New Loan,Conventional,Submit,VA Loan
- Road surface type: Paved
Price history
| Date | Event | Price |
|---|---|---|
| 10/27/2025 | Sold | $575,000+0%$341/sqft |
Source: | ||
| 9/24/2025 | Contingent | $574,900$341/sqft |
Source: | ||
| 8/8/2025 | Listed for sale | $574,900+12.3%$341/sqft |
Source: | ||
| 10/19/2022 | Sold | $512,000$303/sqft |
Source: Public Record | ||
Public tax history
| Year | Property taxes | Tax assessment |
|---|---|---|
| 2025 | $10,266 +2.4% | $532,547 +2% |
| 2024 | $10,030 +5.5% | $522,105 +2% |
| 2023 | $9,511 +308.8% | $511,868 +490% |
Find assessor info on the county website
Neighborhood: 92336
Nearby schools
GreatSchools rating
- 8/10Cecilia Lucero Solorio Elementary SchoolGrades: K-5Distance: 0.4 mi
- 8/10Heritage Intermediate SchoolGrades: 6-8Distance: 1.8 mi
- 8/10Etiwanda High SchoolGrades: 9-12Distance: 2.2 mi
Get a cash offer in 3 minutes
Find out how much your home could sell for in as little as 3 minutes with a no-obligation cash offer.
Estimated market value
$575,000
Get a cash offer in 3 minutes
Find out how much your home could sell for in as little as 3 minutes with a no-obligation cash offer.
Estimated market value
$575,000

