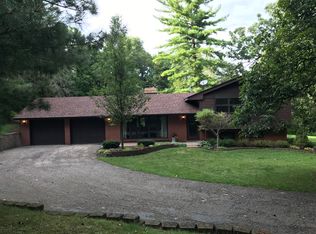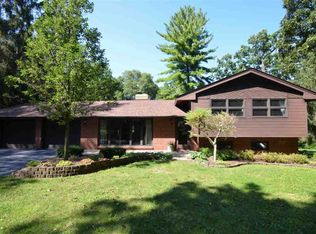Sold for $390,000 on 09/19/25
$390,000
15212 E State Route 72, Monroe Center, IL 61020
4beds
3,400sqft
Single Family Residence
Built in 1975
6 Acres Lot
$407,400 Zestimate®
$115/sqft
$2,447 Estimated rent
Home value
$407,400
$387,000 - $428,000
$2,447/mo
Zestimate® history
Loading...
Owner options
Explore your selling options
What's special
One of a Kind Setting on Kilbuck Creek 6 Acres in Meridian School District This 4 bedroom, 3. -bathroom home offers a rare combination of space, privacy, and natural beauty. Situated on 6 acres along scenic Kilbuck Creek, the property features an attached 2 car garage plus a detached outbuilding with abundant storage. The main floor is designed for comfortable living and entertaining, with an eat in kitchen, formal dining room, family room, and living room both featuring cozy fireplaces. Three bedrooms are located on the main level, including one with an en suite bath and another currently used as an office. Upstairs, the master suite is a private retreat with a large bedroom, spacious bathroom boasting a tile shower and whirlpool tub, and bonus space perfect for a studio, home office, or additional bedroom. This property offers endless potential whether you envision it as your forever home, a serene weekend getaway, or a place to create your dream homestead. Bring your imagination and make this extraordinary setting your own.
Zillow last checked: 8 hours ago
Listing updated: September 22, 2025 at 10:49am
Listed by:
Rebecca Hazzard 815-509-8432,
Re/Max Of Rock Valley
Bought with:
Robin Henry, 475123258
Keller Williams Realty Signature
Source: NorthWest Illinois Alliance of REALTORS®,MLS#: 202504911
Facts & features
Interior
Bedrooms & bathrooms
- Bedrooms: 4
- Bathrooms: 4
- Full bathrooms: 3
- 1/2 bathrooms: 1
- Main level bathrooms: 3
- Main level bedrooms: 3
Primary bedroom
- Level: Upper
- Area: 800
- Dimensions: 20 x 40
Bedroom 2
- Level: Main
- Area: 120
- Dimensions: 12 x 10
Bedroom 3
- Level: Main
- Area: 110
- Dimensions: 11 x 10
Bedroom 4
- Level: Main
- Area: 80
- Dimensions: 10 x 8
Dining room
- Level: Main
- Area: 110
- Dimensions: 10 x 11
Family room
- Level: Main
- Area: 154
- Dimensions: 11 x 14
Kitchen
- Level: Main
- Area: 198
- Dimensions: 11 x 18
Living room
- Level: Main
- Area: 195
- Dimensions: 13 x 15
Heating
- Forced Air, Natural Gas
Cooling
- Central Air
Appliances
- Included: Dishwasher, Dryer, Stove/Cooktop, Washer, Gas Water Heater
- Laundry: Main Level
Features
- Book Cases Built In, Ceiling-Vaults/Cathedral, Walk-In Closet(s)
- Windows: Window Treatments
- Basement: Basement Entrance,Partial
- Number of fireplaces: 1
- Fireplace features: Wood Burning
Interior area
- Total structure area: 3,400
- Total interior livable area: 3,400 sqft
- Finished area above ground: 3,400
- Finished area below ground: 0
Property
Parking
- Total spaces: 5
- Parking features: Detached, Underground
- Garage spaces: 5
Features
- Levels: Two
- Stories: 2
- Patio & porch: Deck
- Has view: Yes
- View description: Country
- Has water view: Yes
- Waterfront features: Creek/Pond
Lot
- Size: 6 Acres
- Features: Wooded
Details
- Additional structures: Outbuilding, Gazebo, Shed(s)
- Parcel number: 1219100013
Construction
Type & style
- Home type: SingleFamily
- Property subtype: Single Family Residence
Materials
- Wood
- Roof: Shingle
Condition
- Year built: 1975
Utilities & green energy
- Electric: Circuit Breakers
- Sewer: Septic Tank
- Water: Well
Community & neighborhood
Location
- Region: Monroe Center
- Subdivision: IL
Other
Other facts
- Ownership: Fee Simple
- Road surface type: Hard Surface Road
Price history
| Date | Event | Price |
|---|---|---|
| 9/19/2025 | Sold | $390,000+2.6%$115/sqft |
Source: | ||
| 8/17/2025 | Pending sale | $380,000$112/sqft |
Source: | ||
| 8/14/2025 | Listed for sale | $380,000$112/sqft |
Source: | ||
Public tax history
| Year | Property taxes | Tax assessment |
|---|---|---|
| 2023 | $11,885 +11% | $154,941 +9.3% |
| 2022 | $10,704 +6.5% | $141,771 +7.5% |
| 2021 | $10,049 +4.4% | $131,880 +4.7% |
Find assessor info on the county website
Neighborhood: 61020
Nearby schools
GreatSchools rating
- 4/10Monroe Center Grade SchoolGrades: 3-5Distance: 2.4 mi
- 7/10Meridian Jr High SchoolGrades: 6-8Distance: 6.6 mi
- 9/10Stillman Valley High SchoolGrades: 9-12Distance: 6.4 mi
Schools provided by the listing agent
- Elementary: Meridian
- Middle: Meridian Jr High
- High: Meridian
- District: Meridian 223
Source: NorthWest Illinois Alliance of REALTORS®. This data may not be complete. We recommend contacting the local school district to confirm school assignments for this home.

Get pre-qualified for a loan
At Zillow Home Loans, we can pre-qualify you in as little as 5 minutes with no impact to your credit score.An equal housing lender. NMLS #10287.

