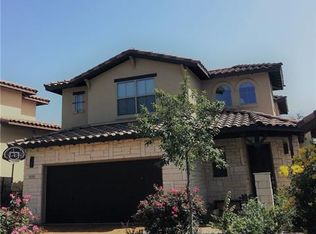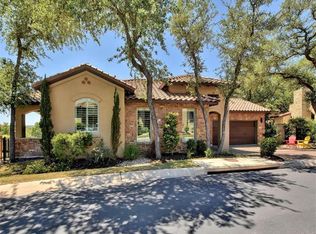(Call 30 minutes in advance please to show home) Dream of going to Italy? Look no further than Lakeway- Charming Mediterranean Village(Green Builder 3 Star Rating)with only 47 homes in the community. Tuscany styled, concrete, rolled tile roofs with a private community pool, park and dog park. This area is a sub community of the highly acclaimed Falcon Head. Minutes to shops, restaurants, and hospital. This is a walking, running, and bike friendly community. (backs to the PGA designed Falcon Head Golf Club rated 4.5 stars- only minutes away from your front door!)Top rated schools and beautiful views of the Hill Country! This home is a hidden gem with stunning European Oak Engineered hardwood floors, and one of the largest yard in the community, not to mention 2 primary bedrooms with their own full bathrooms! For outdoor living and enjoyment a 3 tier patio with an outside brick oven that truly gives the taste of Italy. Feel free to bring a pizza and taste the difference! This house has so much more! See feature sheet in attachments. See Sellers Disclosure for HOA fees.
This property is off market, which means it's not currently listed for sale or rent on Zillow. This may be different from what's available on other websites or public sources.

