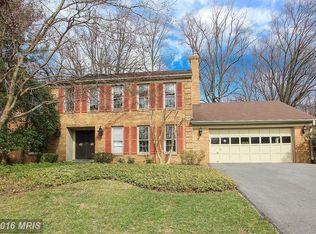Sold for $750,000 on 09/05/25
$750,000
15213 Redgate Dr, Silver Spring, MD 20905
5beds
2,917sqft
Single Family Residence
Built in 1978
0.62 Acres Lot
$729,900 Zestimate®
$257/sqft
$4,137 Estimated rent
Home value
$729,900
$693,000 - $766,000
$4,137/mo
Zestimate® history
Loading...
Owner options
Explore your selling options
What's special
**OFFER DEADLINE TUESDAY, AUGUST 12TH BY 10AM** Custom built contemporary colonial with 5 bedroom 3.5 bath on .62 acre lot located at end of cul-de-sac. Gorgeous vaulted ceilings with skylights on the main level. Fresh paint in the living and dining room with LVP flooring. The eat-in kitchen has a custom 9 ft granite island with an attached 4 ft. granite table. Stainless steel appliances with repainted cherry cabinets and backsplash installed in 2020 with a garden window. The den area has a cozy wood burning fireplace w/hardwood floors and a slider that leads to an over-sized deck with recent updates (2025). Main level bedroom and full bath could be possible in-law suite. The upper level has 4 bedrooms w/brand new carpet throughout (2025). The primary bedroom has a renovated custom walk-in closet (2020) double sink, jetted jacuzzi tub w/ separate shower stall. The hall bath has a Carrara white tumbled marble tile floor with a granite countertop double sink and a jetted tub. Lower level renovated in 2020 with LVP, carpet and paint. A possible 6th bedroom/office area, entertainment area, 1/2 bath and a walkout to the side and backyard. The 2 car garage has brand new garage doors (2024), fresh paint and plenty of storage shelves. Vinyl siding, gutters and soffits replaced 2020. The wooded lot is breathtaking and has plenty of room for a playset! Stonegate has all the amenities and is within walking distance to the school, pool, tennis and tot lot. Dual system HVAC: 2017, 2015, Hot water heater 2015, roof replaced 2013, propane gas range replaced 2024, fridge 2016 and many more updates.
Zillow last checked: 8 hours ago
Listing updated: September 05, 2025 at 07:30am
Listed by:
Theresa Dowdall 301-758-8029,
RE/MAX Realty Centre, Inc.
Bought with:
Erica Akpan, SP200201318
Samson Properties
Source: Bright MLS,MLS#: MDMC2192714
Facts & features
Interior
Bedrooms & bathrooms
- Bedrooms: 5
- Bathrooms: 4
- Full bathrooms: 3
- 1/2 bathrooms: 1
- Main level bathrooms: 1
- Main level bedrooms: 1
Bedroom 6
- Level: Unspecified
Family room
- Level: Unspecified
Game room
- Level: Unspecified
Laundry
- Level: Unspecified
Other
- Level: Unspecified
Other
- Level: Unspecified
Study
- Level: Unspecified
Heating
- Heat Pump, Electric
Cooling
- Heat Pump, Central Air, Electric
Appliances
- Included: Cooktop, Down Draft, Dishwasher, Dryer, Exhaust Fan, Freezer, Ice Maker, Microwave, Oven, Refrigerator, Washer, Electric Water Heater
- Laundry: Laundry Room
Features
- Breakfast Area, Dining Area, Primary Bath(s), Open Floorplan, Vaulted Ceiling(s)
- Doors: Atrium
- Windows: Screens, Skylight(s), Storm Window(s), Window Treatments
- Basement: Partial,Finished,Side Entrance
- Number of fireplaces: 1
- Fireplace features: Equipment, Mantel(s)
Interior area
- Total structure area: 3,338
- Total interior livable area: 2,917 sqft
- Finished area above ground: 2,497
- Finished area below ground: 420
Property
Parking
- Total spaces: 2
- Parking features: Garage Door Opener, Attached
- Attached garage spaces: 2
Accessibility
- Accessibility features: Other
Features
- Levels: Three
- Stories: 3
- Patio & porch: Deck
- Exterior features: Other
- Pool features: None
- Has spa: Yes
- Spa features: Bath, Hot Tub
- Has view: Yes
- View description: Trees/Woods
Lot
- Size: 0.62 Acres
- Features: Backs to Trees, Cul-De-Sac, Wooded
Details
- Additional structures: Above Grade, Below Grade
- Parcel number: 160501759414
- Zoning: R200
- Special conditions: Standard
Construction
Type & style
- Home type: SingleFamily
- Architectural style: Colonial,Contemporary
- Property subtype: Single Family Residence
Materials
- Brick, Shingle Siding
- Foundation: Crawl Space, Active Radon Mitigation
- Roof: Asphalt
Condition
- Excellent
- New construction: No
- Year built: 1978
- Major remodel year: 2020
Utilities & green energy
- Sewer: Septic Exists
- Water: Public
Community & neighborhood
Location
- Region: Silver Spring
- Subdivision: Stonegate
Other
Other facts
- Listing agreement: Exclusive Right To Sell
- Listing terms: Conventional,Negotiable
- Ownership: Fee Simple
Price history
| Date | Event | Price |
|---|---|---|
| 9/5/2025 | Sold | $750,000+4.2%$257/sqft |
Source: | ||
| 8/26/2025 | Pending sale | $719,900$247/sqft |
Source: | ||
| 8/12/2025 | Contingent | $719,900$247/sqft |
Source: | ||
| 8/8/2025 | Listed for sale | $719,900+161.8%$247/sqft |
Source: | ||
| 12/8/1998 | Sold | $275,000$94/sqft |
Source: Public Record | ||
Public tax history
| Year | Property taxes | Tax assessment |
|---|---|---|
| 2025 | $6,779 +6.5% | $588,667 +6.5% |
| 2024 | $6,365 +6.8% | $552,933 +6.9% |
| 2023 | $5,959 +5.1% | $517,200 +0.7% |
Find assessor info on the county website
Neighborhood: 20905
Nearby schools
GreatSchools rating
- 6/10Stonegate Elementary SchoolGrades: K-5Distance: 4.8 mi
- 3/10White Oak Middle SchoolGrades: 6-8Distance: 3.6 mi
- 6/10James Hubert Blake High SchoolGrades: 9-12Distance: 0.4 mi
Schools provided by the listing agent
- District: Montgomery County Public Schools
Source: Bright MLS. This data may not be complete. We recommend contacting the local school district to confirm school assignments for this home.

Get pre-qualified for a loan
At Zillow Home Loans, we can pre-qualify you in as little as 5 minutes with no impact to your credit score.An equal housing lender. NMLS #10287.
Sell for more on Zillow
Get a free Zillow Showcase℠ listing and you could sell for .
$729,900
2% more+ $14,598
With Zillow Showcase(estimated)
$744,498