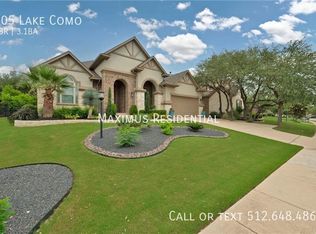** Summer Special - One month free with a 2 year lease ** Located in the highly acclaimed Lake Travis ISD, this luxury Mediterranean-style home offers breathtaking city views and close proximity to both Lake Austin and Lake Travis. Designed with an open-concept layout, the home features high-end custom finishes, Cantera iron/glass door, solid wood doors (8'), cabinets, and built-ins, troweled walls, stainless steel appliances (new refrigerator), wired for surround sound, large picture windows, wood and tile flooring throughout no carpet, oversized bedrooms and closets provide ample space, and a recently replaced AC unit. The executive office, bonus room, or theater space includes a private kitchenette/bar with generous cabinet and counter space, leading to a stunning library hall, two private covered balconies, and a spiral staircase that takes you to a third-level lookout platform perfect for enjoying panoramic city views. The backyard is large, flat, and fully fenced, ideal for entertaining and outdoor gatherings. Conveniently located near top-rated schools, shopping, dining, the Hill Country Galleria, and major roads for quick access to downtown Austin and the airport. ** Rent includes a monthly $50 credit for yard maintenance. ** Contact me today to schedule a private tour!
House for rent
$3,200/mo
15214 Lariat Trl, Austin, TX 78734
3beds
2,770sqft
Price may not include required fees and charges.
Singlefamily
Available now
-- Pets
Central air, electric, ceiling fan
In unit laundry
4 Garage spaces parking
Electric, wood, central, fireplace, forced air
What's special
Private covered balconiesExecutive officeRecently replaced ac unitStainless steel appliancesBonus roomAmple spaceStunning library hall
- 10 days
- on Zillow |
- -- |
- -- |
Travel times
Add up to $600/yr to your down payment
Consider a first-time homebuyer savings account designed to grow your down payment with up to a 6% match & 4.15% APY.
Facts & features
Interior
Bedrooms & bathrooms
- Bedrooms: 3
- Bathrooms: 2
- Full bathrooms: 2
Heating
- Electric, Wood, Central, Fireplace, Forced Air
Cooling
- Central Air, Electric, Ceiling Fan
Appliances
- Included: Dishwasher, Disposal, Dryer, Microwave, Oven, Refrigerator, Stove, Washer
- Laundry: In Unit, Laundry Room, Main Level
Features
- 2 Primary Baths, Bookcases, Breakfast Bar, Built-in Features, Ceiling Fan(s), Entrance Foyer, High Ceilings, Pantry, View, Walk-In Closet(s)
- Flooring: Tile, Wood
- Has fireplace: Yes
Interior area
- Total interior livable area: 2,770 sqft
Property
Parking
- Total spaces: 4
- Parking features: Driveway, Garage, Covered
- Has garage: Yes
- Details: Contact manager
Features
- Stories: 2
- Exterior features: Contact manager
- Has view: Yes
- View description: City View
Details
- Parcel number: 152182
Construction
Type & style
- Home type: SingleFamily
- Property subtype: SingleFamily
Materials
- Roof: Tile
Condition
- Year built: 2005
Community & HOA
Location
- Region: Austin
Financial & listing details
- Lease term: 12 Months
Price history
| Date | Event | Price |
|---|---|---|
| 7/3/2025 | Price change | $3,200-5.9%$1/sqft |
Source: Unlock MLS #6899939 | ||
| 6/26/2025 | Price change | $3,400-2.9%$1/sqft |
Source: Unlock MLS #6899939 | ||
| 5/20/2025 | Listed for rent | $3,500$1/sqft |
Source: Unlock MLS #6899939 | ||
| 7/15/2023 | Listing removed | -- |
Source: Zillow Rentals | ||
| 7/2/2023 | Price change | $3,500+2.9%$1/sqft |
Source: Zillow Rentals | ||
![[object Object]](https://photos.zillowstatic.com/fp/a3880802e3645fe56809fe4ea6f0e5ef-p_i.jpg)
