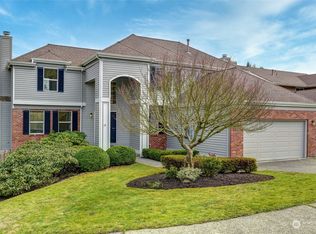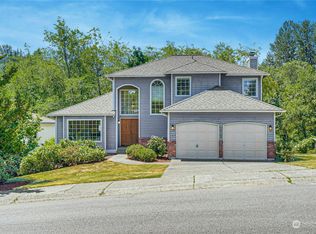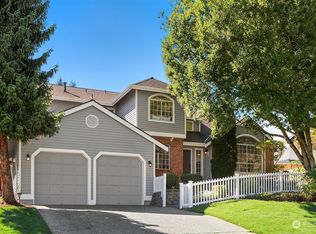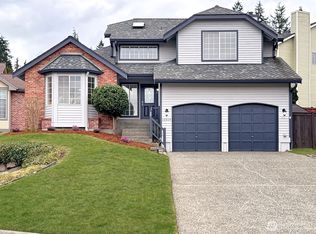Sold
Listed by:
Amy Manzanares,
Pellego, Inc.,
Fidelia Schoolcraft,
Windermere R E Mount Baker
Bought with: RE/MAX Northwest
$901,000
15215 88th Avenue NE, Kenmore, WA 98028
3beds
1,010sqft
Single Family Residence
Built in 1933
2.19 Acres Lot
$878,800 Zestimate®
$892/sqft
$2,681 Estimated rent
Home value
$878,800
$808,000 - $958,000
$2,681/mo
Zestimate® history
Loading...
Owner options
Explore your selling options
What's special
The true value lies in the land! This incredible property is a builder's dream, located on a quiet street in Kenmore. The home, originally built in 1933, still retains some charming touches from the past. It features three bedrooms, one full bath, and offers 1,010 square feet of living space. The property itself is a spacious, spanning an impressive 95,396 square feet. The owner, now 104 years old, is ready to pass this gem on to someone with the vision and passion to make it their own. Whether you’re a builder or looking to create a custom home, this property is full of potential! It boasts stunning Japanese maples, bamboo, rhododendrons, and fruit trees—ready for you to bring it to life!
Zillow last checked: 8 hours ago
Listing updated: December 09, 2024 at 04:02am
Offers reviewed: Oct 11
Listed by:
Amy Manzanares,
Pellego, Inc.,
Fidelia Schoolcraft,
Windermere R E Mount Baker
Bought with:
Maggie Sun, 23018680
RE/MAX Northwest
Source: NWMLS,MLS#: 2297138
Facts & features
Interior
Bedrooms & bathrooms
- Bedrooms: 3
- Bathrooms: 1
- Full bathrooms: 1
- Main level bathrooms: 1
- Main level bedrooms: 3
Primary bedroom
- Level: Main
Bedroom
- Level: Main
Bedroom
- Level: Main
Bathroom full
- Level: Main
Entry hall
- Level: Main
Kitchen with eating space
- Level: Main
Living room
- Level: Main
Heating
- Fireplace(s), Forced Air
Cooling
- None
Appliances
- Included: Dishwasher(s), Double Oven, Dryer(s), Refrigerator(s), Stove(s)/Range(s), Washer(s), Water Heater: Gas, Water Heater Location: Basement
Features
- Flooring: Vinyl, Carpet
- Basement: Unfinished
- Number of fireplaces: 1
- Fireplace features: Wood Burning, Main Level: 1, Fireplace
Interior area
- Total structure area: 1,010
- Total interior livable area: 1,010 sqft
Property
Parking
- Total spaces: 2
- Parking features: Detached Carport, RV Parking
- Carport spaces: 2
Features
- Levels: One
- Stories: 1
- Entry location: Main
- Patio & porch: Fireplace, Wall to Wall Carpet, Water Heater
- Has view: Yes
- View description: Territorial
Lot
- Size: 2.19 Acres
- Features: Paved, Value In Land, Fenced-Partially, RV Parking
- Topography: Level,Partial Slope
- Residential vegetation: Brush, Fruit Trees, Garden Space, Wooded
Details
- Parcel number: 3578600110
- Zoning description: Jurisdiction: City
- Special conditions: Standard
Construction
Type & style
- Home type: SingleFamily
- Architectural style: Craftsman
- Property subtype: Single Family Residence
Materials
- Cement Planked, Wood Siding
- Foundation: Poured Concrete
- Roof: Composition
Condition
- Fair
- Year built: 1933
- Major remodel year: 1980
Utilities & green energy
- Electric: Company: PSE
- Sewer: Sewer Connected, Company: North Shore Utility District
- Water: Public, Company: North Shore Utility District
- Utilities for property: Xfinity
Community & neighborhood
Location
- Region: Kenmore
- Subdivision: Inglewood/Inglemoor
Other
Other facts
- Listing terms: Cash Out,Conventional
- Cumulative days on market: 175 days
Price history
| Date | Event | Price |
|---|---|---|
| 2/14/2025 | Listing removed | $2,600$3/sqft |
Source: Zillow Rentals | ||
| 1/26/2025 | Listed for rent | $2,600$3/sqft |
Source: Zillow Rentals | ||
| 11/8/2024 | Sold | $901,000+12.6%$892/sqft |
Source: | ||
| 10/12/2024 | Pending sale | $799,950$792/sqft |
Source: | ||
| 10/4/2024 | Listed for sale | $799,950+1298.2%$792/sqft |
Source: | ||
Public tax history
| Year | Property taxes | Tax assessment |
|---|---|---|
| 2024 | $3,385 +967.7% | $403,800 -0.4% |
| 2023 | $317 | $405,400 +273.6% |
| 2022 | -- | $108,500 |
Find assessor info on the county website
Neighborhood: Moorlands
Nearby schools
GreatSchools rating
- 7/10Moorlands Elementary SchoolGrades: PK-5Distance: 0.3 mi
- 8/10Northshore Jr High SchoolGrades: 6-8Distance: 2.2 mi
- 10/10Inglemoor High SchoolGrades: 9-12Distance: 0.3 mi
Schools provided by the listing agent
- Elementary: Moorlands Elem
- Middle: Northshore Middle School
- High: Inglemoor Hs
Source: NWMLS. This data may not be complete. We recommend contacting the local school district to confirm school assignments for this home.

Get pre-qualified for a loan
At Zillow Home Loans, we can pre-qualify you in as little as 5 minutes with no impact to your credit score.An equal housing lender. NMLS #10287.
Sell for more on Zillow
Get a free Zillow Showcase℠ listing and you could sell for .
$878,800
2% more+ $17,576
With Zillow Showcase(estimated)
$896,376


