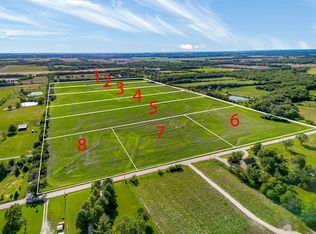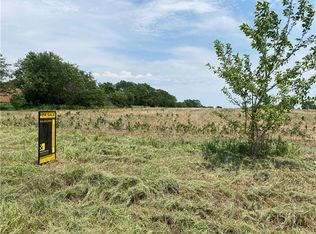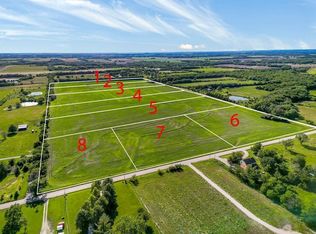Sold
Price Unknown
15215 Edgerton Rd, Gardner, KS 66030
4beds
1,408sqft
Single Family Residence
Built in 1981
4.38 Acres Lot
$442,300 Zestimate®
$--/sqft
$2,422 Estimated rent
Home value
$442,300
$416,000 - $473,000
$2,422/mo
Zestimate® history
Loading...
Owner options
Explore your selling options
What's special
Escape the hustle and bustle with this charming 4-bedroom, 2.5-bath home nestled on over 4 acres in Edgerton. The vaulted living room ceiling flows seamlessly into the open kitchen and dining area, featuring brand-new stainless steel appliances. The main level includes a spacious primary ensuite and additional bedrooms for flexible living. Upstairs, a private bedroom and half bath offer the perfect setup for guests or a home office. Step outside to enjoy peaceful views from the back deck or take advantage of the large outbuilding for extra storage. Tranquility and space await just outside the city!
Yard is a little in in in upheaval right now due to the New Septic System recently installed!
Zillow last checked: 8 hours ago
Listing updated: September 20, 2025 at 09:29am
Listing Provided by:
Chris Austin 913-522-9546,
KW KANSAS CITY METRO,
Jim Montemayor 913-593-9237,
KW KANSAS CITY METRO
Bought with:
Cynthia Mallinak, 00251992
Fathom Realty MO LLC
Source: Heartland MLS as distributed by MLS GRID,MLS#: 2553140
Facts & features
Interior
Bedrooms & bathrooms
- Bedrooms: 4
- Bathrooms: 3
- Full bathrooms: 2
- 1/2 bathrooms: 1
Primary bedroom
- Features: Carpet, Ceiling Fan(s), Walk-In Closet(s)
- Level: Main
- Dimensions: 13 x 14
Bedroom 2
- Features: Carpet, Ceiling Fan(s)
- Level: Main
- Dimensions: 12 x 11
Bedroom 3
- Features: Carpet, Ceiling Fan(s)
- Level: Main
- Dimensions: 12 x 9
Bedroom 4
- Features: Carpet, Ceiling Fan(s)
- Level: Upper
- Dimensions: 17 x 11
Primary bathroom
- Features: Ceramic Tiles, Shower Only
- Level: Main
- Dimensions: 7 x 6
Kitchen
- Features: Ceramic Tiles
- Level: Main
- Dimensions: 17 x 10
Living room
- Features: Ceiling Fan(s)
- Level: Main
- Dimensions: 15 x 17
Heating
- Heat Pump
Cooling
- Heat Pump
Appliances
- Included: Dishwasher, Microwave, Refrigerator, Built-In Electric Oven, Stainless Steel Appliance(s)
- Laundry: In Kitchen
Features
- Ceiling Fan(s)
- Flooring: Carpet, Ceramic Tile, Wood
- Basement: Concrete,Full,Garage Entrance
- Has fireplace: No
Interior area
- Total structure area: 1,408
- Total interior livable area: 1,408 sqft
- Finished area above ground: 1,408
Property
Parking
- Total spaces: 3
- Parking features: Attached, Basement, Detached
- Attached garage spaces: 3
Features
- Patio & porch: Deck
- Fencing: Other
Lot
- Size: 4.38 Acres
- Features: Acreage, Adjoin Greenspace
Details
- Additional structures: Outbuilding
- Parcel number: 4F2214071006
Construction
Type & style
- Home type: SingleFamily
- Architectural style: Traditional
- Property subtype: Single Family Residence
Materials
- Board & Batten Siding
- Roof: Composition
Condition
- Year built: 1981
Utilities & green energy
- Sewer: Septic Tank
- Water: Public
Community & neighborhood
Location
- Region: Gardner
- Subdivision: Edgerton
Other
Other facts
- Listing terms: Cash,Conventional,FHA,VA Loan
- Ownership: Private
Price history
| Date | Event | Price |
|---|---|---|
| 9/19/2025 | Sold | -- |
Source: | ||
| 9/3/2025 | Pending sale | $449,950$320/sqft |
Source: | ||
| 8/26/2025 | Contingent | $449,950$320/sqft |
Source: | ||
| 8/7/2025 | Price change | $449,950-2.2%$320/sqft |
Source: | ||
| 7/12/2025 | Price change | $459,950-1.1%$327/sqft |
Source: | ||
Public tax history
| Year | Property taxes | Tax assessment |
|---|---|---|
| 2024 | $3,825 +0.3% | $35,962 +3.4% |
| 2023 | $3,812 +3% | $34,779 +4.3% |
| 2022 | $3,701 | $33,359 +16.7% |
Find assessor info on the county website
Neighborhood: 66030
Nearby schools
GreatSchools rating
- 6/10Pioneer Ridge Middle SchoolGrades: 5-8Distance: 3.3 mi
- 6/10Gardner Edgerton High SchoolGrades: 9-12Distance: 4.7 mi
- 9/10Edgerton Elementary SchoolGrades: PK-4Distance: 6.1 mi
Schools provided by the listing agent
- Elementary: Edgerton
- Middle: Pioneer Ridge
- High: Gardner Edgerton
Source: Heartland MLS as distributed by MLS GRID. This data may not be complete. We recommend contacting the local school district to confirm school assignments for this home.
Get a cash offer in 3 minutes
Find out how much your home could sell for in as little as 3 minutes with a no-obligation cash offer.
Estimated market value
$442,300


