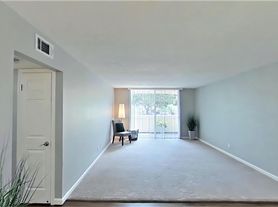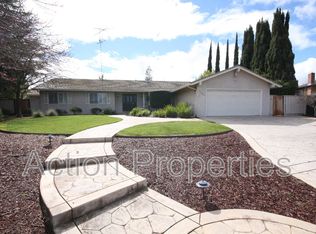Stunning Saratoga Estate on 1 Acre Private Lot
Welcome to this bright and beautiful home nestled in one of Saratoga's most prestigious neighborhoods. Set on a spacious 1-acre private lot, this elegant residence offers breathtaking mountain views and luxurious living throughout.
Step inside to discover newly refinished hardwood floors and fresh interior paint. The gourmet chef's kitchen is a culinary dream, featuring a Sub-Zero refrigerator, Wolf stove, walk-in pantry, and custom cabinetry. The formal living room boasts a wood-burning fireplace and opens to views of the sparkling pool, while the family room showcases a stylish coffered ceiling perfect for relaxed gatherings.
Upstairs, a bright loft offers flexible space for work or play. The luxurious primary suite features stunning mountain views, a cozy gas fireplace, and a spa-like bathroom with a soaking tub, walk-in shower, and private balcony. Updated bathrooms throughout include custom marble and stone finishes.
Enjoy resort-style living in your backyard oasis take a dip in the sparkling pool, practice on the putting green, or host informal gatherings on the expansive patios. The low-maintenance landscaping features artificial turf and beautifully manicured grounds. Located within the highly acclaimed Saratoga School District, including Redwood Middle and Saratoga High. Fully paid off Solar panels generate approximately 500$ worth of electricity per month making the net rent to close to 10k.
Owners pay for gardening and pool maintenance.
House for rent
Accepts Zillow applications
$9,500/mo
15215 Sobey Rd, Saratoga, CA 95070
4beds
3,713sqft
Price may not include required fees and charges.
Single family residence
Available now
Dogs OK
Central air
In unit laundry
Attached garage parking
Forced air
What's special
Sparkling poolGas fireplaceWood-burning fireplacePrivate balconySpa-like bathroomCustom cabinetryLuxurious primary suite
- 63 days |
- -- |
- -- |
Travel times
Facts & features
Interior
Bedrooms & bathrooms
- Bedrooms: 4
- Bathrooms: 4
- Full bathrooms: 4
Heating
- Forced Air
Cooling
- Central Air
Appliances
- Included: Dishwasher, Dryer, Oven, Refrigerator, Washer
- Laundry: In Unit
Features
- Flooring: Hardwood, Tile
Interior area
- Total interior livable area: 3,713 sqft
Property
Parking
- Parking features: Attached, Off Street
- Has attached garage: Yes
- Details: Contact manager
Features
- Exterior features: Electric Vehicle Charging Station, Heating system: Forced Air
Details
- Parcel number: 39707059
Construction
Type & style
- Home type: SingleFamily
- Property subtype: Single Family Residence
Community & HOA
Location
- Region: Saratoga
Financial & listing details
- Lease term: 1 Year
Price history
| Date | Event | Price |
|---|---|---|
| 10/21/2025 | Price change | $9,500-9.5%$3/sqft |
Source: Zillow Rentals | ||
| 9/11/2025 | Price change | $10,500-16%$3/sqft |
Source: Zillow Rentals | ||
| 8/26/2025 | Listed for rent | $12,500$3/sqft |
Source: Zillow Rentals | ||
| 4/30/2007 | Sold | $2,220,000+11%$598/sqft |
Source: Public Record | ||
| 12/1/2006 | Sold | $2,000,000+16.6%$539/sqft |
Source: Public Record | ||

