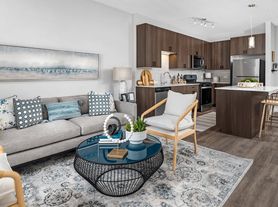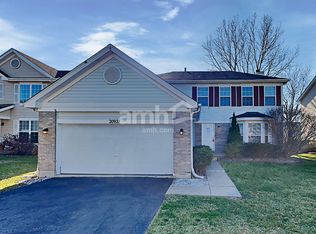Welcome home! Nestled on a quiet cul-de-sac, just moments from vibrant downtown Plainfield, this impeccably maintained residence is move-in ready with many recent updates and you won't believe the space!! This is a home you truly have to see in person to appreciate just how expansive it is. Spanning 4 levels, this home offers unparalleled flexibility to suit your lifestyle. Upstairs, discover 4 generously sized bedrooms, 2 full baths and a large linen closet. The primary suite offers a primary bathroom with walk-in closet and separate tub and shower. Entertain with ease in multiple family room and living areas, each thoughtfully designed for both relaxation and social gatherings. Enjoy seamless indoor-outdoor living with a covered gazebo looking out to a large private backyard, perfect for unwinding at the end of the day amidst the tranquil surroundings. Additional living awaits in the basement, featuring 2 more bedrooms and a full bath, perfect for extended family or a private retreat. The interior is adorned with quality finishes at every turn, from the pristine teak hardwood flooring in the entry and kitchen areas to updated bathrooms, a garage with epoxy floors and the maintenance free Trex decking, promising both luxury and durability. Located within the top-rated District 202 school district, this home offers not just a residence, but a community-oriented lifestyle with access to excellent schools and nearby amenities.
House for rent
$3,900/mo
15216 S Clover Ct, Plainfield, IL 60544
6beds
2,714sqft
Price may not include required fees and charges.
Singlefamily
Available now
-- Pets
Central air
In unit laundry
2 Attached garage spaces parking
Natural gas, forced air
What's special
Quality finishesGarage with epoxy floorsUpdated bathroomsPrimary suiteSeamless indoor-outdoor livingQuiet cul-de-sacLarge private backyard
- 26 days |
- -- |
- -- |
Travel times
Looking to buy when your lease ends?
Consider a first-time homebuyer savings account designed to grow your down payment with up to a 6% match & 3.83% APY.
Facts & features
Interior
Bedrooms & bathrooms
- Bedrooms: 6
- Bathrooms: 4
- Full bathrooms: 3
- 1/2 bathrooms: 1
Rooms
- Room types: Family Room, Recreation Room
Heating
- Natural Gas, Forced Air
Cooling
- Central Air
Appliances
- Included: Dishwasher, Dryer, Microwave, Oven, Refrigerator, Washer
- Laundry: In Unit, Sink
Features
- Walk In Closet
- Has basement: Yes
Interior area
- Total interior livable area: 2,714 sqft
Property
Parking
- Total spaces: 2
- Parking features: Attached, Garage, Covered
- Has attached garage: Yes
- Details: Contact manager
Features
- Exterior features: Attached, Bedroom 5, Bedroom 6, Concrete, Cul-De-Sac, Deck, Eating Area, Garage, Garage Door Opener, Garage Owned, Heating system: Forced Air, Heating: Gas, Lot Features: Cul-De-Sac, No Disability Access, On Site, Pet Park, Pets - Deposit Required, Number Limit, Roof Type: Asphalt, Screened, Screens, Sink, Walk In Closet
Details
- Parcel number: 0603171050210000
Construction
Type & style
- Home type: SingleFamily
- Property subtype: SingleFamily
Materials
- Roof: Asphalt
Condition
- Year built: 1980
Community & HOA
Location
- Region: Plainfield
Financial & listing details
- Lease term: Contact For Details
Price history
| Date | Event | Price |
|---|---|---|
| 9/19/2025 | Price change | $3,900-2.5%$1/sqft |
Source: MRED as distributed by MLS GRID #12455618 | ||
| 9/11/2025 | Listed for rent | $4,000$1/sqft |
Source: MRED as distributed by MLS GRID #12455618 | ||
| 9/9/2025 | Listing removed | $4,000$1/sqft |
Source: MRED as distributed by MLS GRID #12449798 | ||
| 8/21/2025 | Listed for rent | $4,000$1/sqft |
Source: MRED as distributed by MLS GRID #12449798 | ||
| 7/25/2024 | Listing removed | -- |
Source: | ||

