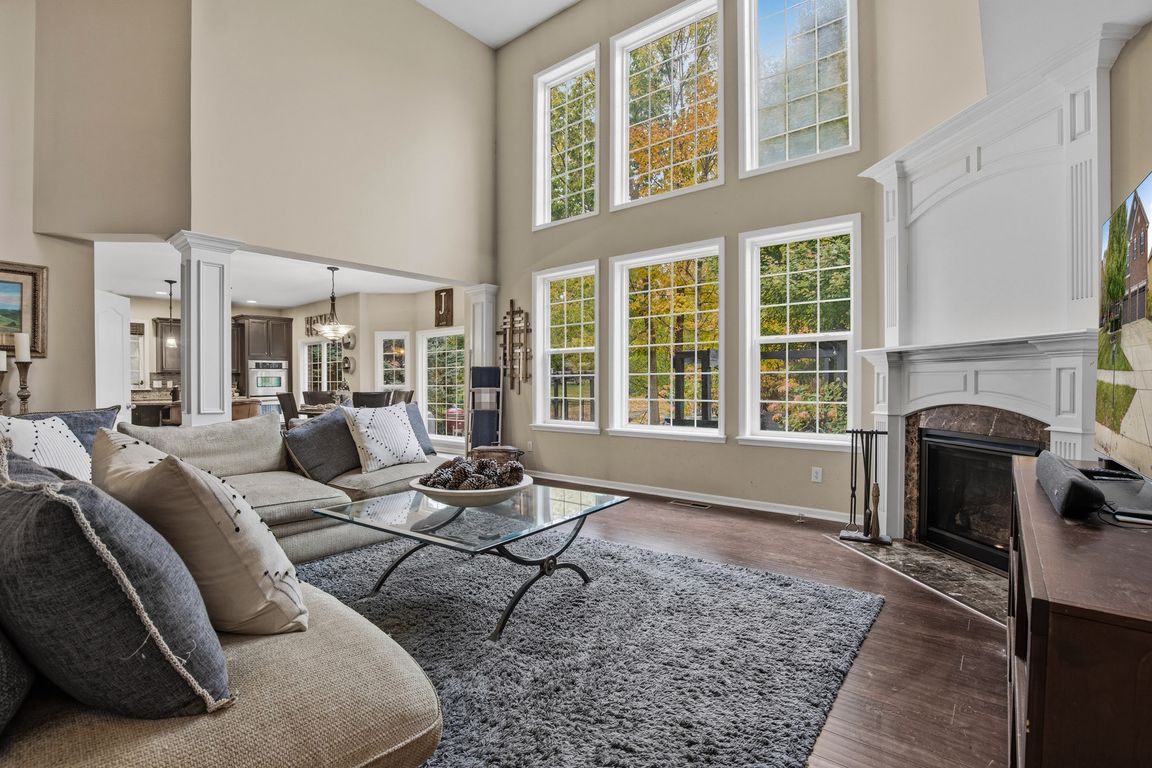
Active
$724,900
4beds
4,960sqft
15217 Merritt Pass, Noblesville, IN 46062
4beds
4,960sqft
Residential, single family residence
Built in 2009
0.30 Acres
3 Attached garage spaces
$146 price/sqft
$250 quarterly HOA fee
What's special
Fully finished basementTheater areaTwo-sided fireplaceFull barDedicated exercise roomLuxurious primary suiteSpa-like ensuite
MORE PHOTOS TO COME TOMORROW! Step inside this stunning all-brick beauty, nestled in one of Noblesville's most sought-after communities. Rich tones, elegant finishes, and custom light fixtures flow throughout, creating an inviting and sophisticated atmosphere from the moment you walk in. The grand two-story great room showcases ...
- 3 days |
- 1,013 |
- 32 |
Source: MIBOR as distributed by MLS GRID,MLS#: 22069579
Travel times
Living Room
Kitchen
Primary Bedroom
Zillow last checked: 7 hours ago
Listing updated: 7 hours ago
Listing Provided by:
Christian Travis 317-363-3465,
F.C. Tucker Company
Source: MIBOR as distributed by MLS GRID,MLS#: 22069579
Facts & features
Interior
Bedrooms & bathrooms
- Bedrooms: 4
- Bathrooms: 5
- Full bathrooms: 4
- 1/2 bathrooms: 1
- Main level bathrooms: 1
Primary bedroom
- Level: Upper
- Area: 308 Square Feet
- Dimensions: 22x14
Bedroom 2
- Level: Upper
- Area: 165 Square Feet
- Dimensions: 11x15
Bedroom 3
- Level: Upper
- Area: 225 Square Feet
- Dimensions: 15x15
Bedroom 4
- Level: Upper
- Area: 156 Square Feet
- Dimensions: 13x12
Dining room
- Level: Main
- Area: 196 Square Feet
- Dimensions: 14x14
Family room
- Level: Main
- Area: 400 Square Feet
- Dimensions: 20x20
Kitchen
- Features: Tile-Ceramic
- Level: Main
- Area: 315 Square Feet
- Dimensions: 21x15
Library
- Level: Main
- Area: 132 Square Feet
- Dimensions: 11x12
Office
- Level: Main
- Area: 132 Square Feet
- Dimensions: 12x11
Heating
- Natural Gas
Cooling
- Central Air
Appliances
- Included: Electric Cooktop, Dishwasher, Disposal, Gas Water Heater, MicroHood, Double Oven, Refrigerator
- Laundry: Main Level
Features
- Double Vanity, Kitchen Island, Entrance Foyer, Ceiling Fan(s), Eat-in Kitchen, Pantry, Walk-In Closet(s), Wet Bar
- Has basement: Yes
- Number of fireplaces: 2
- Fireplace features: Double Sided, Bedroom, Great Room
Interior area
- Total structure area: 4,960
- Total interior livable area: 4,960 sqft
- Finished area below ground: 1,239
Property
Parking
- Total spaces: 3
- Parking features: Attached
- Attached garage spaces: 3
Features
- Levels: Two
- Stories: 2
- Patio & porch: Covered, Patio
Lot
- Size: 0.3 Acres
Details
- Parcel number: 291016008012000013
- Horse amenities: None
Construction
Type & style
- Home type: SingleFamily
- Architectural style: Traditional
- Property subtype: Residential, Single Family Residence
Materials
- Brick
- Foundation: Concrete Perimeter
Condition
- New construction: No
- Year built: 2009
Utilities & green energy
- Water: Public
Community & HOA
Community
- Subdivision: West Haven At Noble West
HOA
- Has HOA: Yes
- Amenities included: Park, Playground, Pool
- Services included: Entrance Common, ParkPlayground
- HOA fee: $250 quarterly
Location
- Region: Noblesville
Financial & listing details
- Price per square foot: $146/sqft
- Tax assessed value: $440,600
- Annual tax amount: $5,560
- Date on market: 10/24/2025